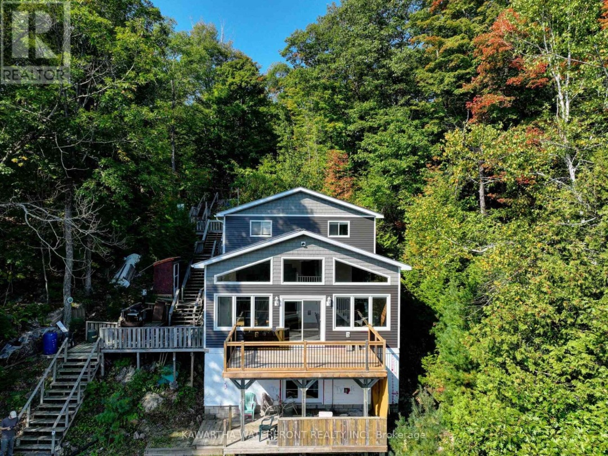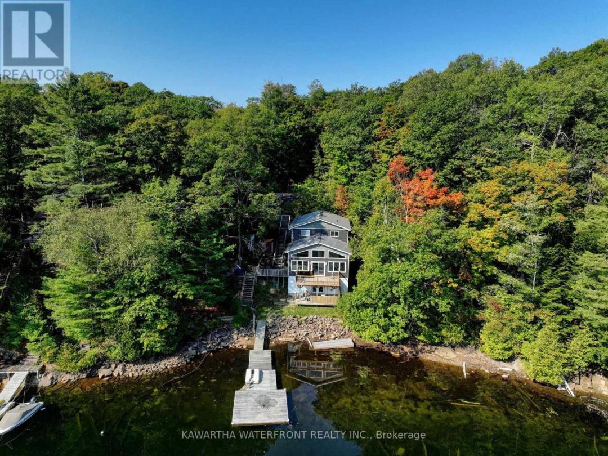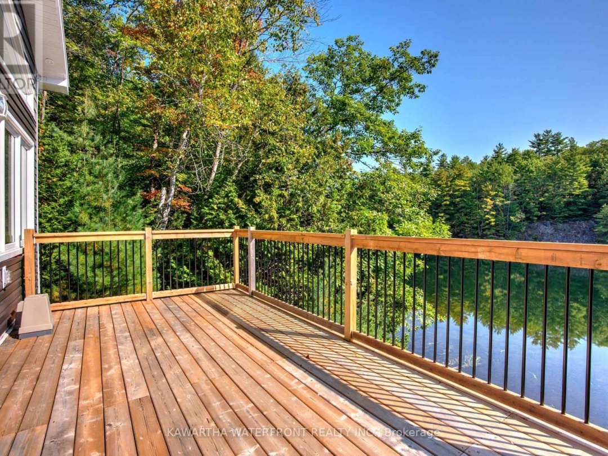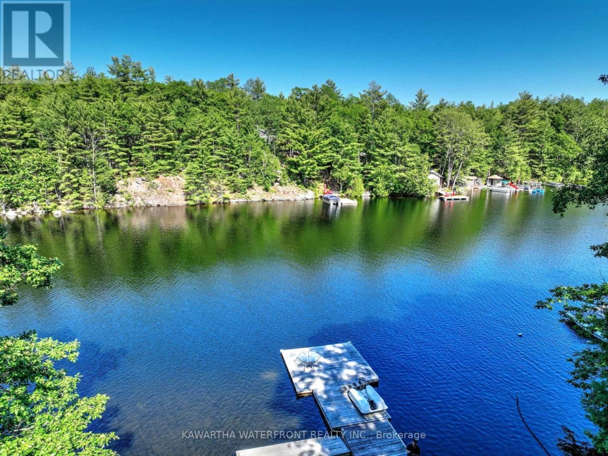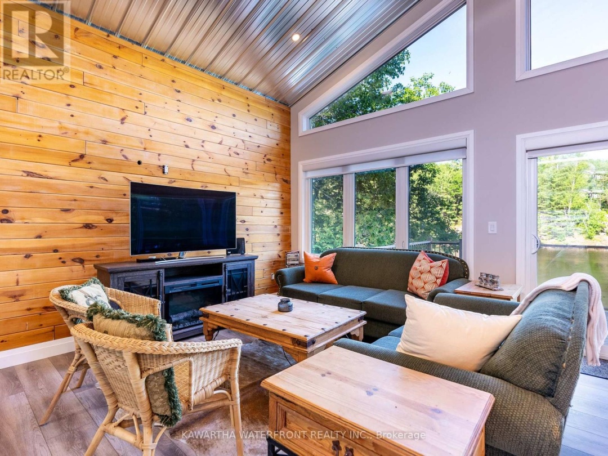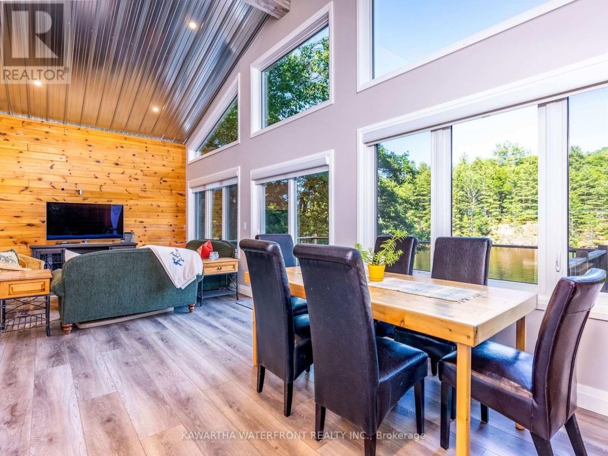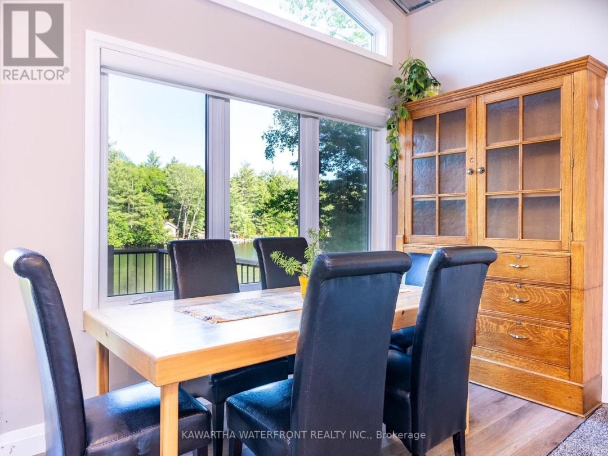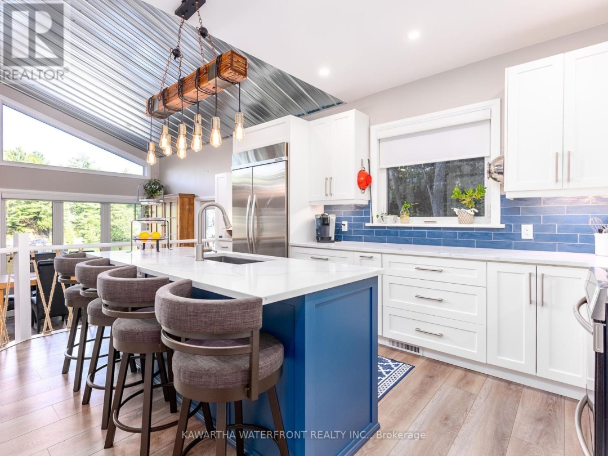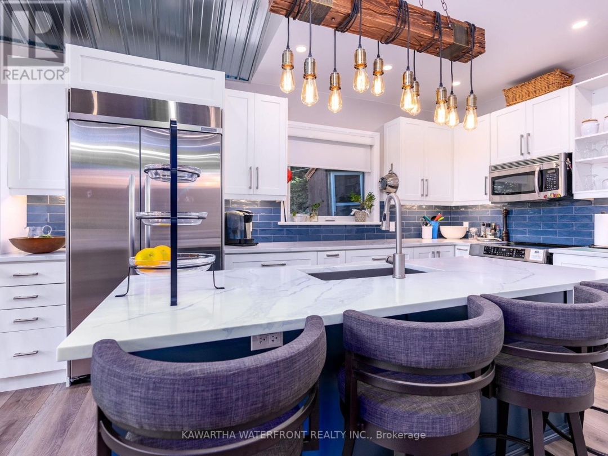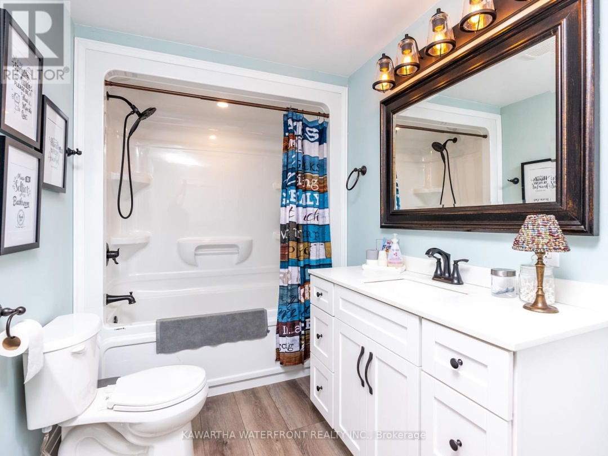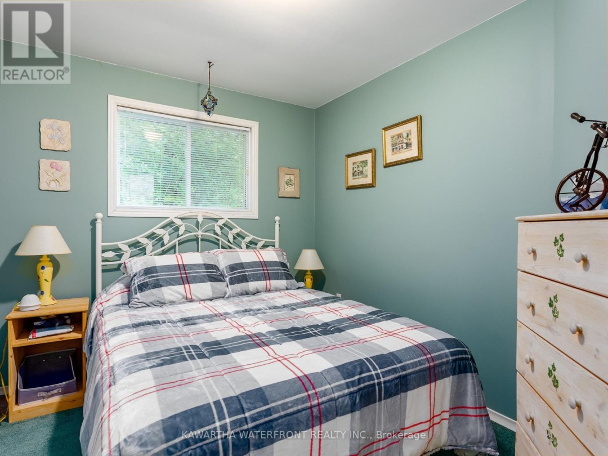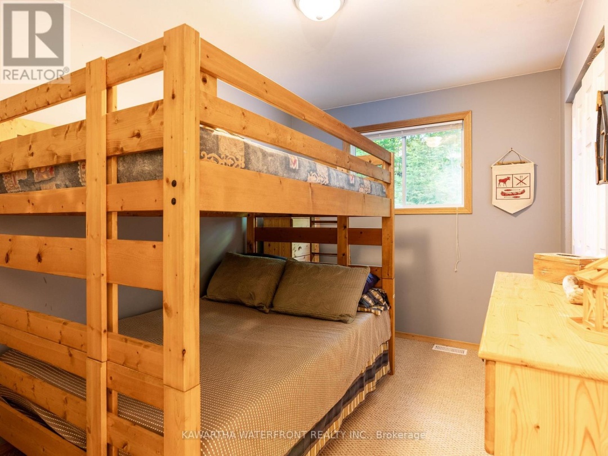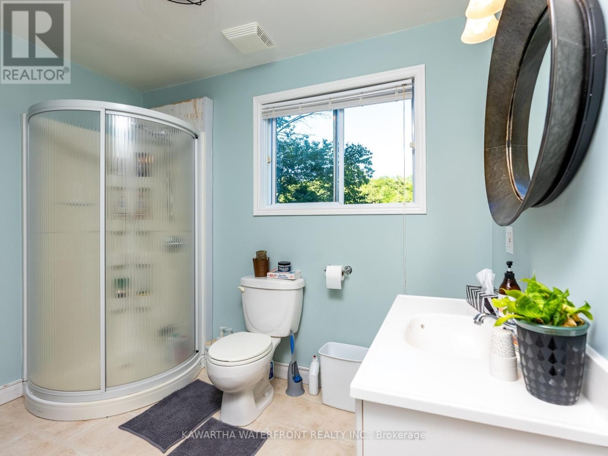99 Fire Route 394 Route, Crystal Lake
Property Overview - House For sale
| Price | $ 999 000 | On the Market | 0 days |
|---|---|---|---|
| MLS® # | X12149705 | Type | House |
| Bedrooms | 4 Bed | Bathrooms | 3 Bath |
| Waterfront | Crystal Lake | Postal Code | K0M2A0 |
| Street | Fire Route 394 | Town/Area | Trent Lakes |
| Property Size | 97 x 275 FT|under 1/2 acre | Building Size | 139 ft2 |
This four season property on Crystal Lake has been comprehensively renovated over the past four years, transforming it into a virtually new cottage. The main level has been re-built, highlighted by a gorgeous kitchen with a walk-in pantry, and a living/dining area with high-ceilings, wall-to-wall windows, and a walk-out to a new deck that provides lovely views of the largely undeveloped opposite shore. Other recent enhancements include new vinyl siding, new metal roof, propane furnace and central air conditioning. There are four bedrooms on the upper level, including a primary with an ensuite, and a 3 pc bathroom with laundry facilities. The partial basement with a walk-out provides plenty of storage space. The property is exceptionally private as it is the last cottage on a quiet road and is well treed along the lot lines. The waterfront is dive-off-the-dock deep and weed-free. Most furniture is included. (id:60084)
| Waterfront Type | Waterfront |
|---|---|
| Waterfront | Crystal Lake |
| Size Total | 97 x 275 FT|under 1/2 acre |
| Size Frontage | 97 |
| Size Depth | 275 ft |
| Lot size | 97 x 275 FT |
| Ownership Type | Freehold |
| Sewer | Holding Tank |
| Zoning Description | Shoreline Residential |
Building Details
| Type | House |
|---|---|
| Stories | 2 |
| Property Type | Single Family |
| Bathrooms Total | 3 |
| Bedrooms Above Ground | 4 |
| Bedrooms Total | 4 |
| Cooling Type | Central air conditioning |
| Exterior Finish | Vinyl siding |
| Foundation Type | Block |
| Half Bath Total | 1 |
| Heating Fuel | Propane |
| Heating Type | Forced air |
| Size Interior | 139 ft2 |
| Utility Water | Lake/River Water Intake |
Rooms
| Main level | Living room | 5.41 m x 4.29 m |
|---|---|---|
| Dining room | 2.77 m x 3.23 m | |
| Kitchen | 3.91 m x 4.9 m | |
| Pantry | 2.9 m x 1.85 m | |
| Bathroom | 3.71 m x 1.75 m | |
| Second level | Bedroom 4 | 3.51 m x 2.59 m |
| Bathroom | 2.87 m x 2.59 m | |
| Foyer | 3.63 m x 1.17 m | |
| Primary Bedroom | 3.53 m x 4.09 m | |
| Bathroom | 2.34 m x 0.79 m | |
| Bedroom 2 | 3.53 m x 2.64 m | |
| Bedroom 3 | 3.53 m x 2.64 m |
This listing of a Single Family property For sale is courtesy of from

