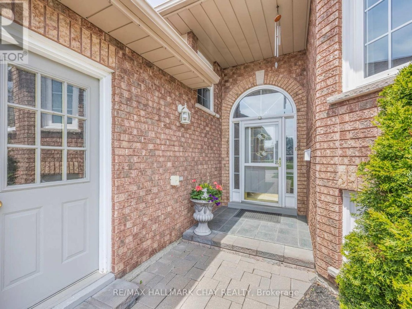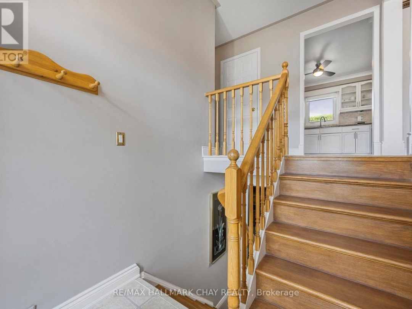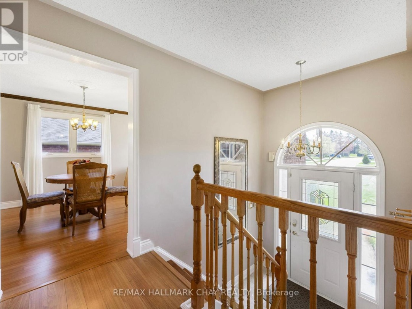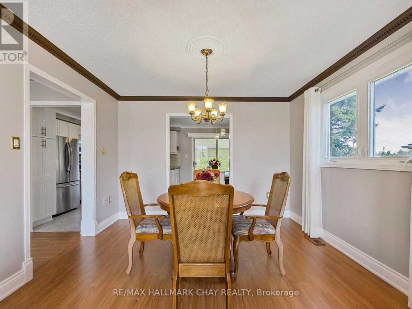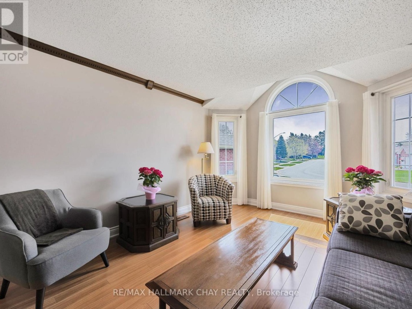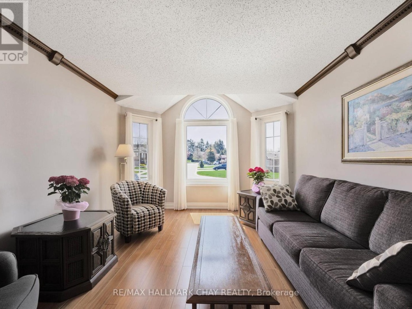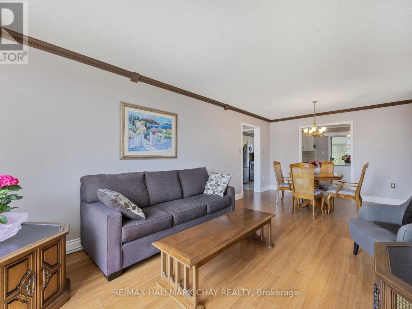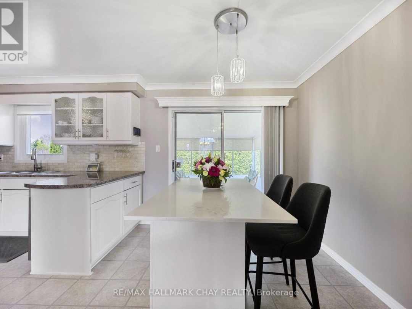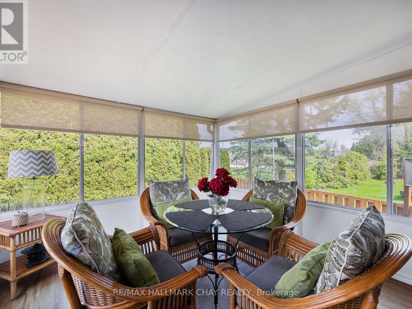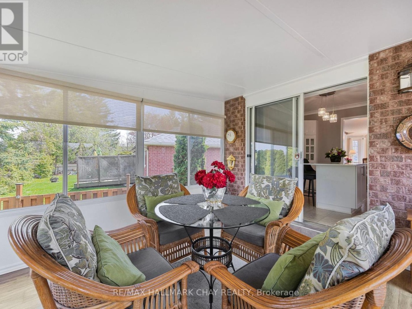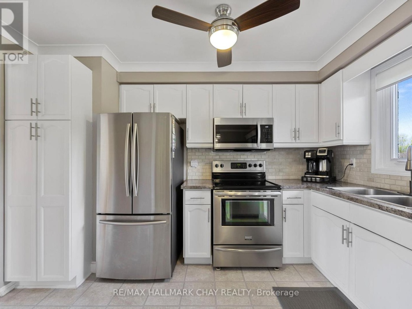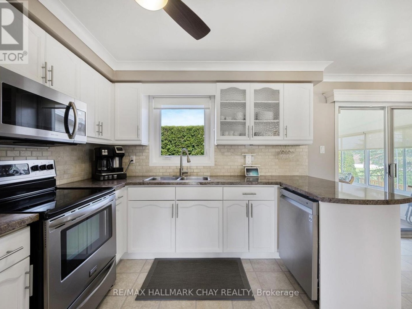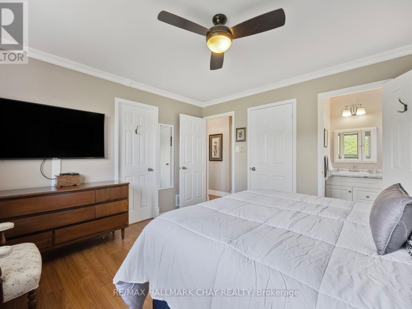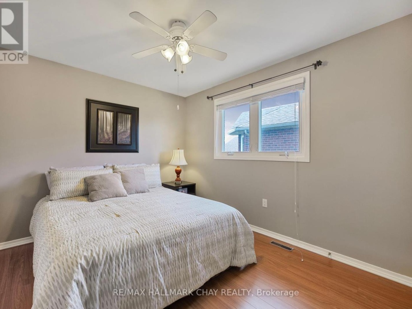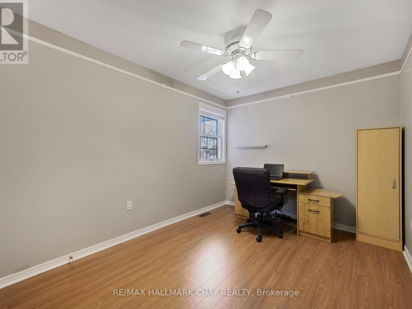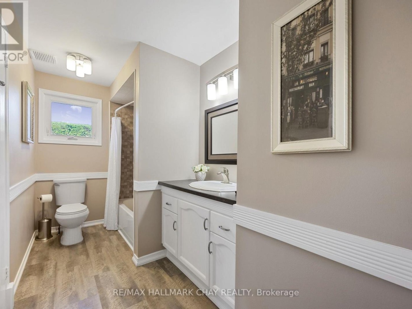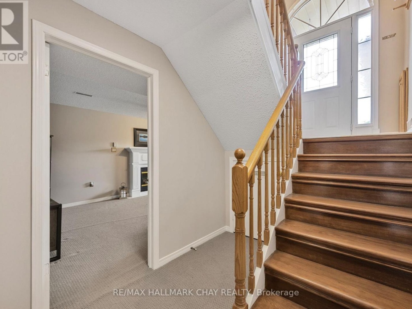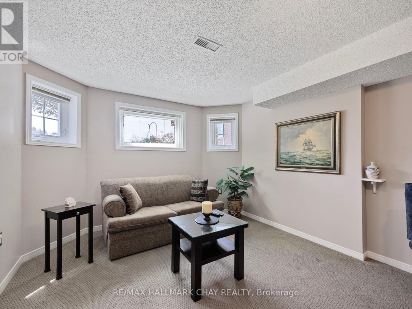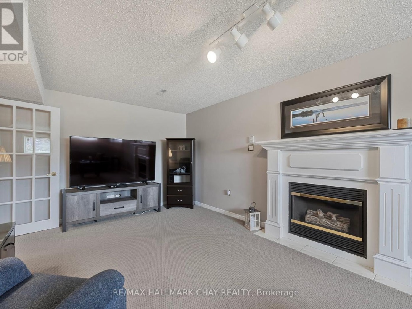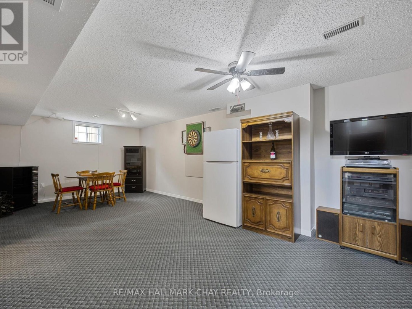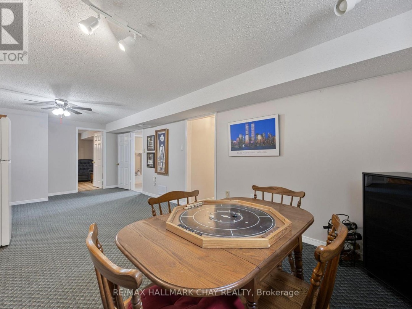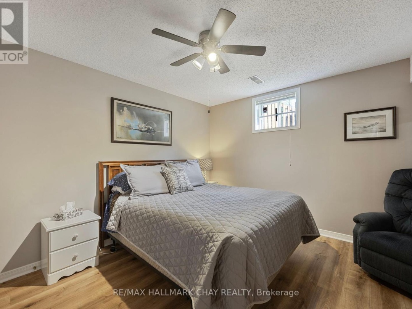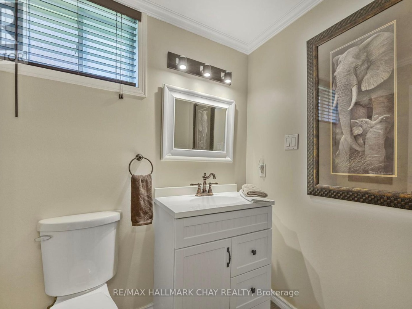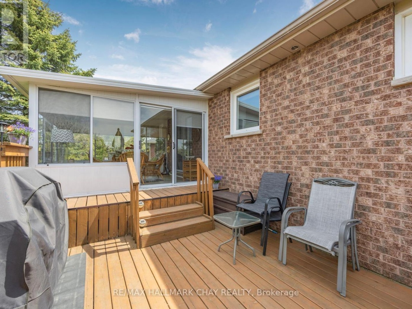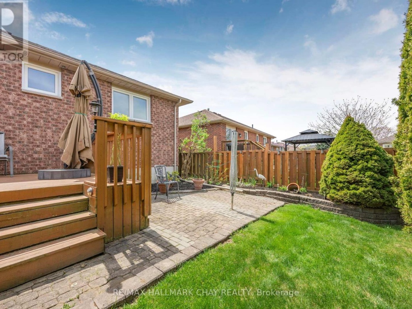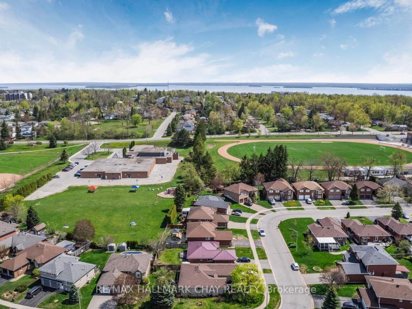41 Carter Crescent, Orillia
Property Overview - House For sale
| Price | $ 749 999 | On the Market | 0 days |
|---|---|---|---|
| MLS® # | S12150069 | Type | House |
| Bedrooms | 4 Bed | Bathrooms | 3 Bath |
| Postal Code | L3V7S2 | ||
| Street | Carter | Town/Area | Orillia |
| Property Size | 45.8 x 101.7 FT|under 1/2 acre | Building Size | 102 ft2 |
Barrie House Hub is pleased to present this beautiful all brick family home located in Orillia's desirable Rynard Estates subdivision. This home is still owned by the original purchasers and has been meticulously maintained over the years.This raised bungalow has 3 bedrooms, and two bathrooms on the main floor with an additional bedroom and bathroom in the fully finished basement. The eat in kitchen is large and the stainless steel appliances are less than 3 years old. Exiting from the kitchen via a sliding door that opens up to a lovely 3 seasons sun room for those morning coffees or after dinner drinks. The sunroom opens up to the deck and patio in the backyard.The Dining room lies off the kitchen and is situated near a living room with a large window at the front of the home which floods the main floor with natural light.The basement is fully finished with a family room that has a gas fireplace and a very large rec room. There is also another bedroom and bathroom on this level.There is also a walk down from the garage to enter the basement making this an excellent home to have an in-law suite for extended family.This home is located in Orillia's north ward surrounded by parks, schools, nearby shopping, restaurants and access to Highway 11 are all literally just minutes away.This has been an excellent family home for the current original owners and it will be an an awesome family home for a new family to make memories in. (id:60084)
| Size Total | 45.8 x 101.7 FT|under 1/2 acre |
|---|---|
| Size Frontage | 45 |
| Size Depth | 101 ft ,8 in |
| Lot size | 45.8 x 101.7 FT |
| Ownership Type | Freehold |
| Sewer | Sanitary sewer |
Building Details
| Type | House |
|---|---|
| Stories | 1 |
| Property Type | Single Family |
| Bathrooms Total | 3 |
| Bedrooms Above Ground | 3 |
| Bedrooms Below Ground | 1 |
| Bedrooms Total | 4 |
| Architectural Style | Raised bungalow |
| Cooling Type | Central air conditioning |
| Exterior Finish | Brick |
| Foundation Type | Poured Concrete |
| Half Bath Total | 1 |
| Heating Fuel | Natural gas |
| Heating Type | Forced air |
| Size Interior | 102 ft2 |
| Utility Water | Municipal water |
Rooms
| Basement | Recreational, Games room | 7.77 m x 3.58 m |
|---|---|---|
| Bedroom | 3.61 m x 3.55 m | |
| Laundry room | 3.2 m x 2.76 m | |
| Bathroom | 2.74 m x 1.45 m | |
| Family room | 6.32 m x 3.4 m | |
| Main level | Kitchen | 5.69 m x 3.6 m |
| Dining room | 3.5 m x 3.3 m | |
| Living room | 3.81 m x 3.5 m | |
| Primary Bedroom | 3.96 m x 3.66 m | |
| Bedroom | 4.67 m x 2.89 m | |
| Bedroom | 3.55 m x 2.79 m | |
| Sunroom | 3.61 m x 3.21 m | |
| Bathroom | 1.57 m x 1.22 m | |
| Bathroom | 3.64 m x 1.83 m |
This listing of a Single Family property For sale is courtesy of from


