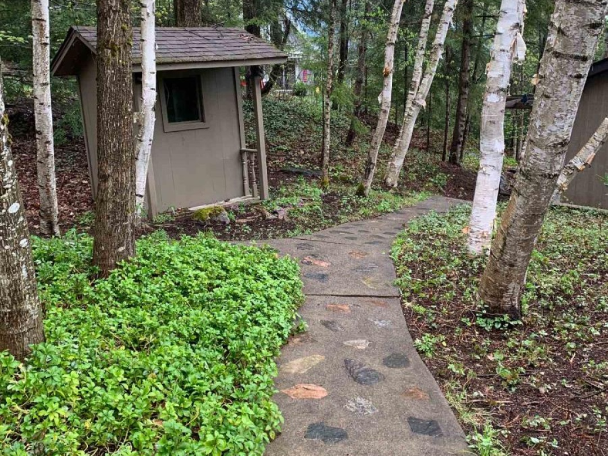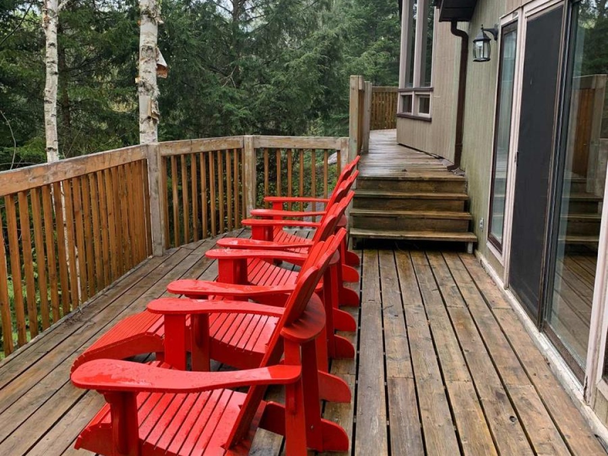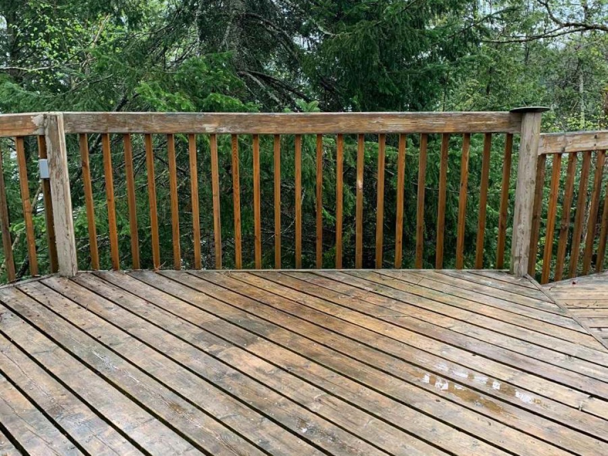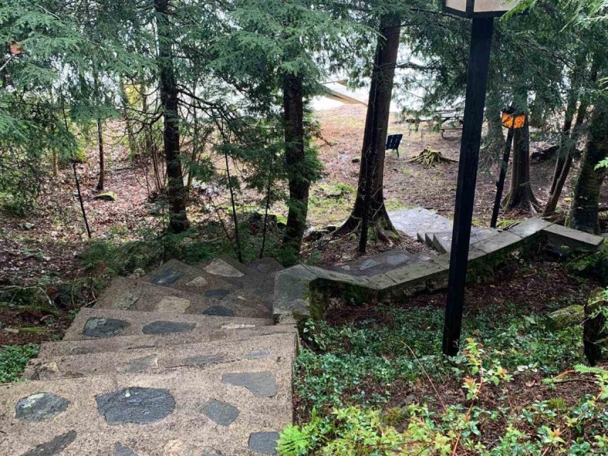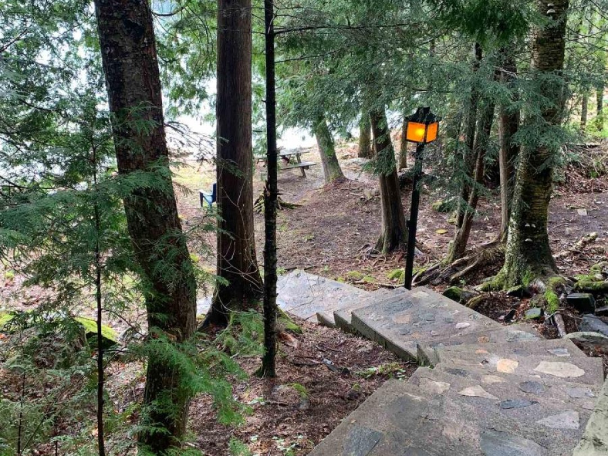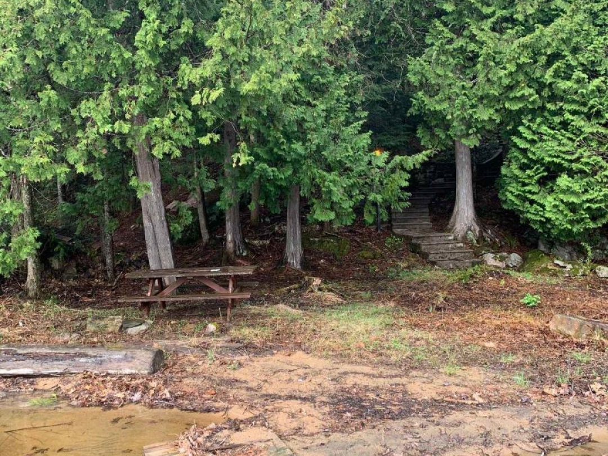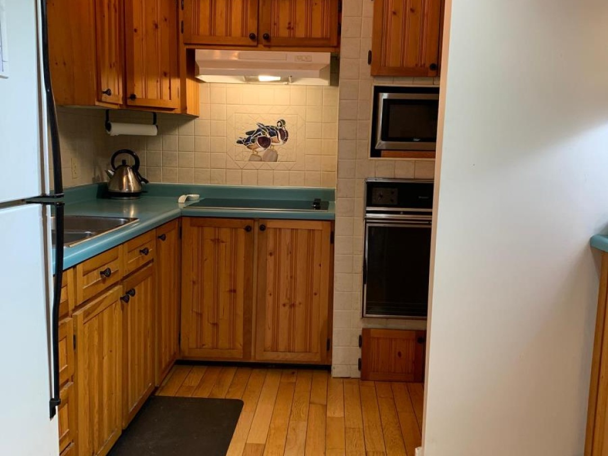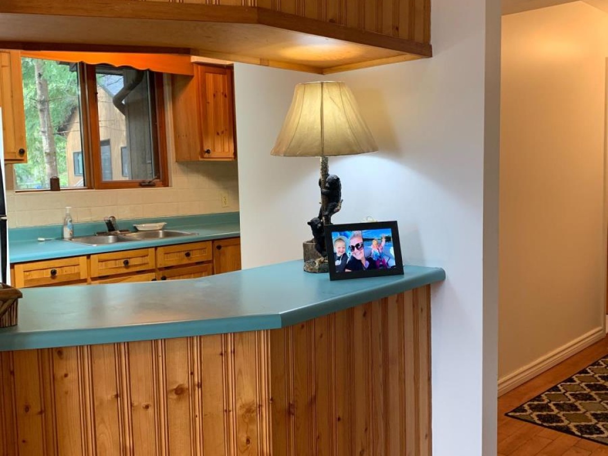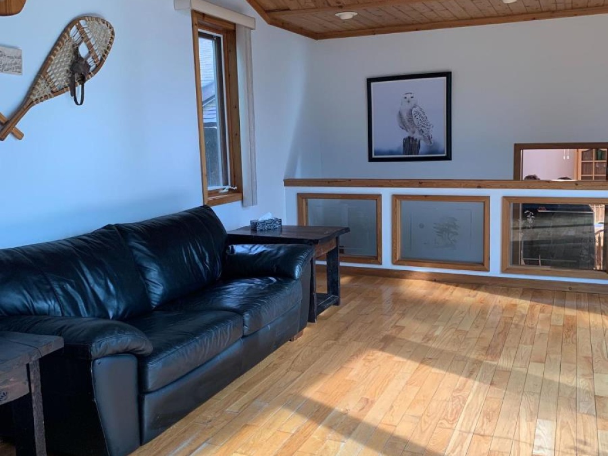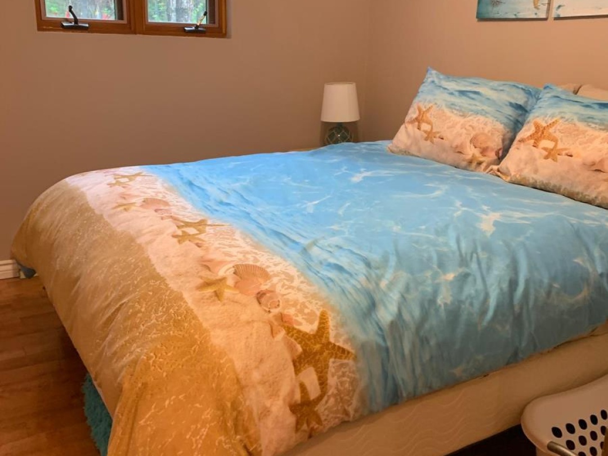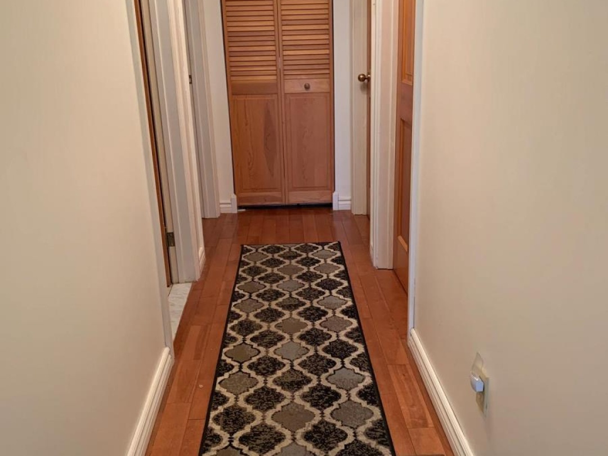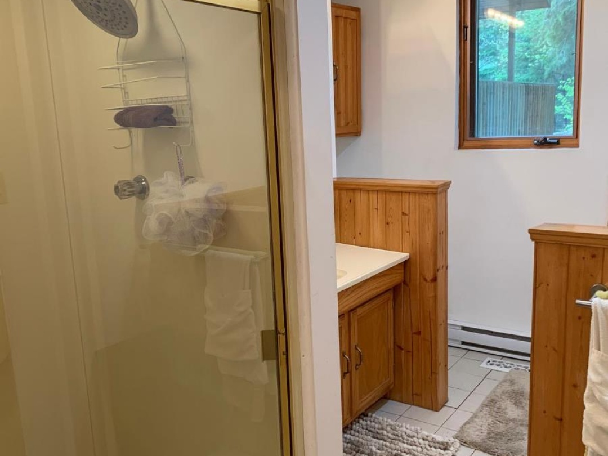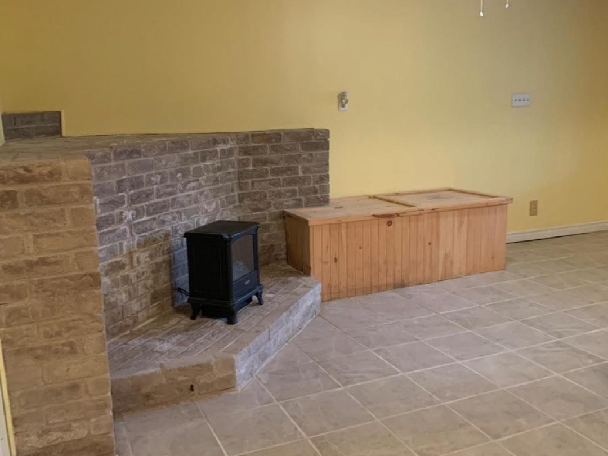6213 Kennisis Lake Road, Kennisis Lake
Property Overview - House For sale
| Price | $ 1 022 999 | On the Market | 0 days |
|---|---|---|---|
| MLS® # | X12156095 | Type | House |
| Bedrooms | 3 Bed | Bathrooms | 1 Bath |
| Waterfront | Kennisis Lake | Postal Code | K0M1S0 |
| Street | Kennisis Lake | Town/Area | Dysart et al (Havelock) |
| Property Size | 80 x 308 FT ; 332.48 x 144.86 x 308.26 x 81.47|1/2 - 1.99 acres | Building Size | 102 ft2 |
Quintessential Family Cottage on one of Haliburton's Premier Lakes! This 3-bedrm cottage is a classic 4 season 1 bathroom dwelling with lots of living space to spread out and late 1980's charm and features. Spacious eating area for familysized gatherings, large livingroom w/pine cathedral ceilings and wood stove for evening get togethers, 3 generous main floor bedrooms, compact & retro styled kitchen with breakfast bar, lower level laundry and recreation room with walk-out to a lower deck. This lot offers great roadside and beach space areas with sandy shoreline for swimming and relaxing by the water. The lot is level to the cottage and then sloped to the lake. The property features stone walkways and easy access tree covered stone steps to the lake. This property has great privacy, lovely big lake views from the deck/cottage/ water, eastern exposure for morning lovers and year round road access. Propane furnace, EBB and wood heat. Roof reshingled. Oh yes...did I mention the detached 24' x 30'(3 door)garage? (id:60084)
| Waterfront Type | Waterfront |
|---|---|
| Waterfront | Kennisis Lake |
| Size Total | 80 x 308 FT ; 332.48 x 144.86 x 308.26 x 81.47|1/2 - 1.99 acres |
| Size Frontage | 80 |
| Size Depth | 308 ft |
| Lot size | 80 x 308 FT ; 332.48 x 144.86 x 308.26 x 81.47 |
| Ownership Type | Freehold |
| Sewer | Septic System |
Building Details
| Type | House |
|---|---|
| Property Type | Single Family |
| Bathrooms Total | 1 |
| Bedrooms Above Ground | 3 |
| Bedrooms Total | 3 |
| Architectural Style | Contemporary |
| Foundation Type | Block |
| Heating Fuel | Propane |
| Heating Type | Forced air |
| Size Interior | 102 ft2 |
| Utility Water | Lake/River Water Intake |
Rooms
| Lower level | Recreational, Games room | 5.48 m x 4.56 m |
|---|---|---|
| Main level | Living room | 7.29 m x 4.26 m |
| Dining room | 5.79 m x 3.21 m | |
| Kitchen | 3.21 m x 2.91 m | |
| Primary Bedroom | 3.21 m x 2.84 m | |
| Bedroom 2 | 3.2 m x 2.84 m | |
| Bedroom 3 | 3.2 m x 2.7 m |
This listing of a Single Family property For sale is courtesy of from

