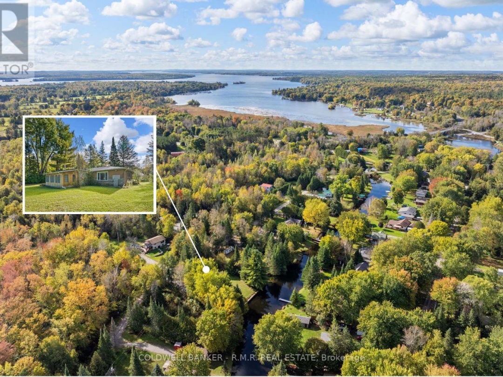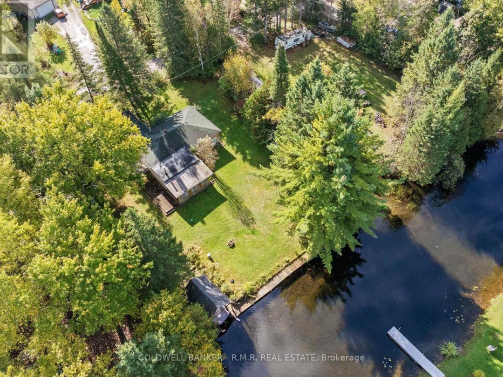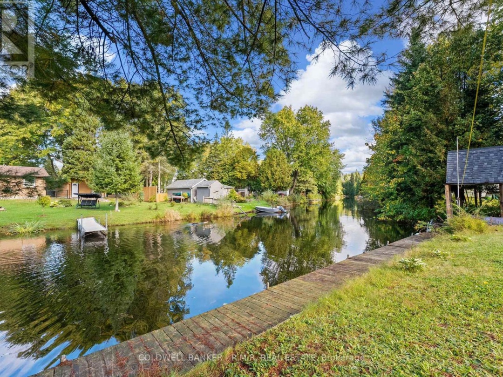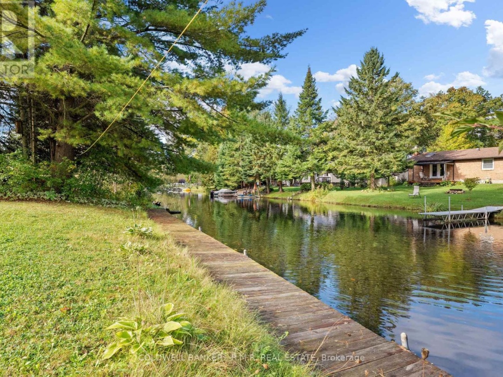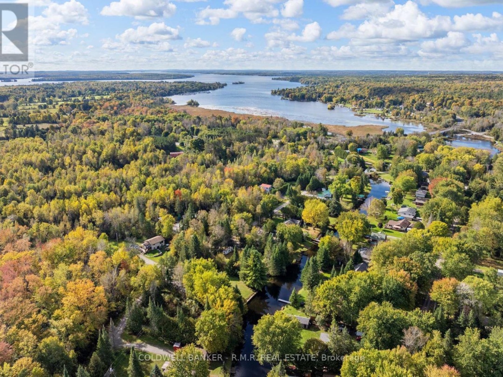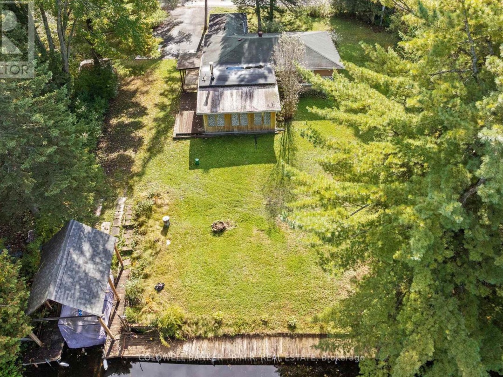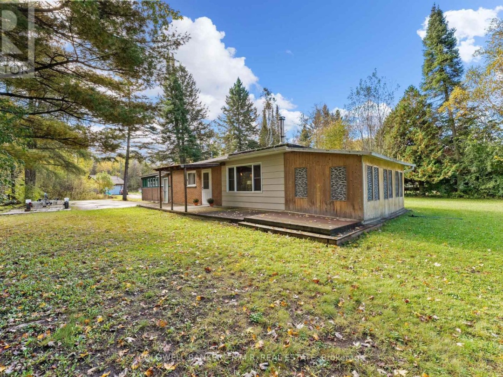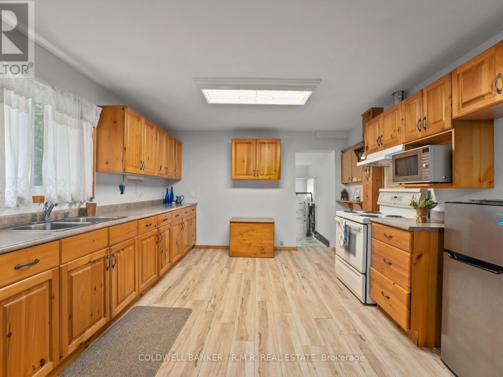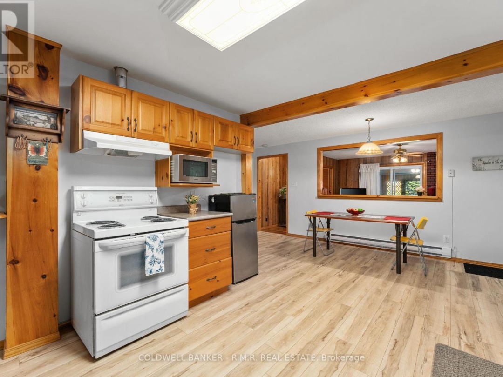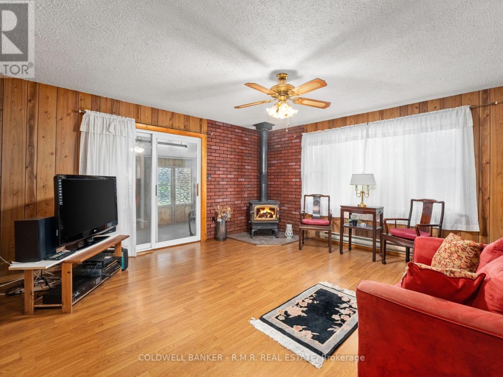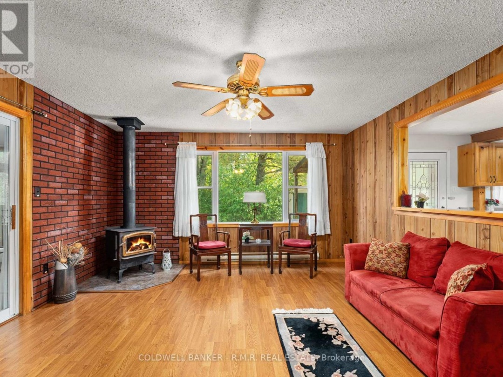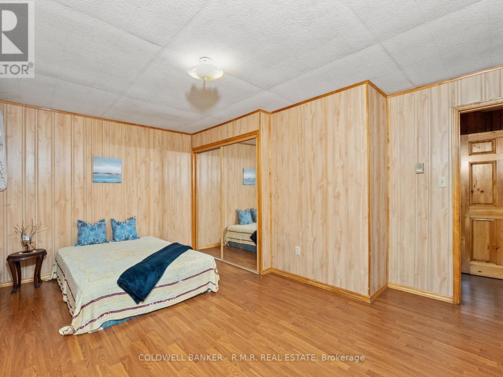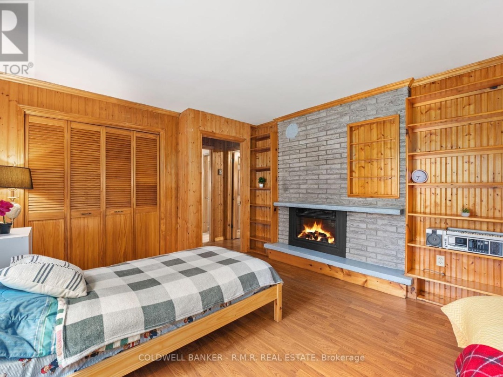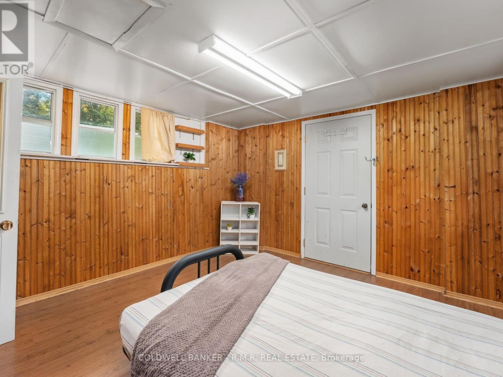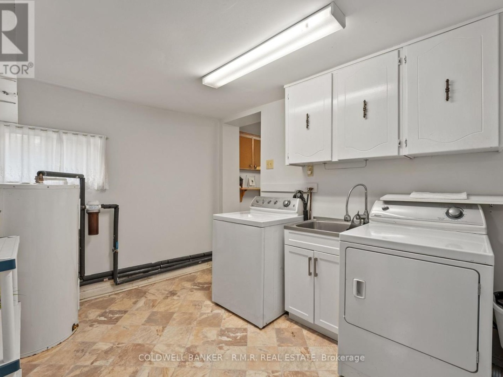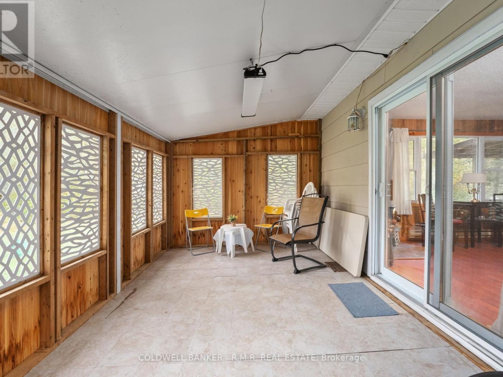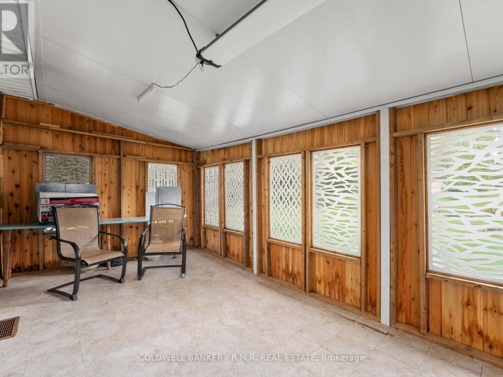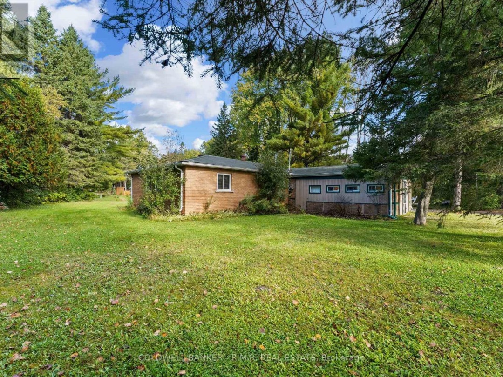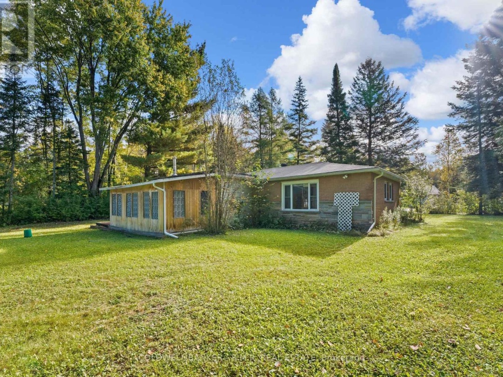57 Fire Route 104, Nogies Creek
Property Overview - House For sale
| Price | $ 550 000 | On the Market | 0 days |
|---|---|---|---|
| MLS® # | X12159162 | Type | House |
| Bedrooms | 3 Bed | Bathrooms | 2 Bath |
| Waterfront | Nogies Creek | Postal Code | K0M1A0 |
| Street | Fire Route 104 | Town/Area | Trent Lakes |
| Property Size | 111 x 158.6 FT|under 1/2 acre | Building Size | 65 ft2 |
Direct access to the Trent-Severn Waterway! Looking for a cozy 3-bedroom waterfront retreat with a private dock, outdoor space, and a sheltered boat launch? You've just found it. More than just a home or cottage this is a lifestyle. Nestled along the serene shores of Nogies Creek, this charming property offers the perfect blend of tranquility and adventure. Just a short boat ride away, you'll find yourself on the expansive waters of Pigeon Lake, part of the Trent-Severn Waterway, ideal for fishing, swimming, and leisurely afternoons on the water. Inside, you'll find a spacious eat-in kitchen, two generously sized bedrooms, and a versatile third room currently used as a bedroom but perfect as a den or home office. The primary suite features a 3-piece ensuite, a large closet, and a beautiful electric fireplace for cozy comfort. Enjoy peaceful mornings in the 3-season sunroom, or gather around the wood-burning fireplace in the living room after a day on the water. Whether you're looking for a weekend getaway or a full-time residence, this property offers everything you need to relax, explore, and make lasting memories. Don't miss this rare opportunity to own a piece of waterfront paradise. (id:60084)
| Waterfront Type | Waterfront |
|---|---|
| Waterfront | Nogies Creek |
| Size Total | 111 x 158.6 FT|under 1/2 acre |
| Size Frontage | 111 |
| Size Depth | 158 ft ,7 in |
| Lot size | 111 x 158.6 FT |
| Ownership Type | Freehold |
| Sewer | Septic System |
Building Details
| Type | House |
|---|---|
| Stories | 1 |
| Property Type | Single Family |
| Bathrooms Total | 2 |
| Bedrooms Above Ground | 3 |
| Bedrooms Total | 3 |
| Architectural Style | Bungalow |
| Exterior Finish | Brick, Wood |
| Foundation Type | Block |
| Heating Fuel | Electric |
| Heating Type | Baseboard heaters |
| Size Interior | 65 ft2 |
| Utility Water | Drilled Well |
Rooms
| Main level | Kitchen | 6.7 m x 5.18 m |
|---|---|---|
| Living room | 4.57 m x 4.23 m | |
| Primary Bedroom | 5.18 m x 3.35 m | |
| Bathroom | 2.74 m x 1.37 m | |
| Bedroom 2 | 4.87 m x 2.77 m | |
| Bedroom | 3.93 m x 3.5 m | |
| Bathroom | 2.74 m x 1.24 m | |
| Laundry room | 3.5 m x 2.65 m | |
| Sunroom | 5.6 m x 2.98 m |
This listing of a Single Family property For sale is courtesy of from
