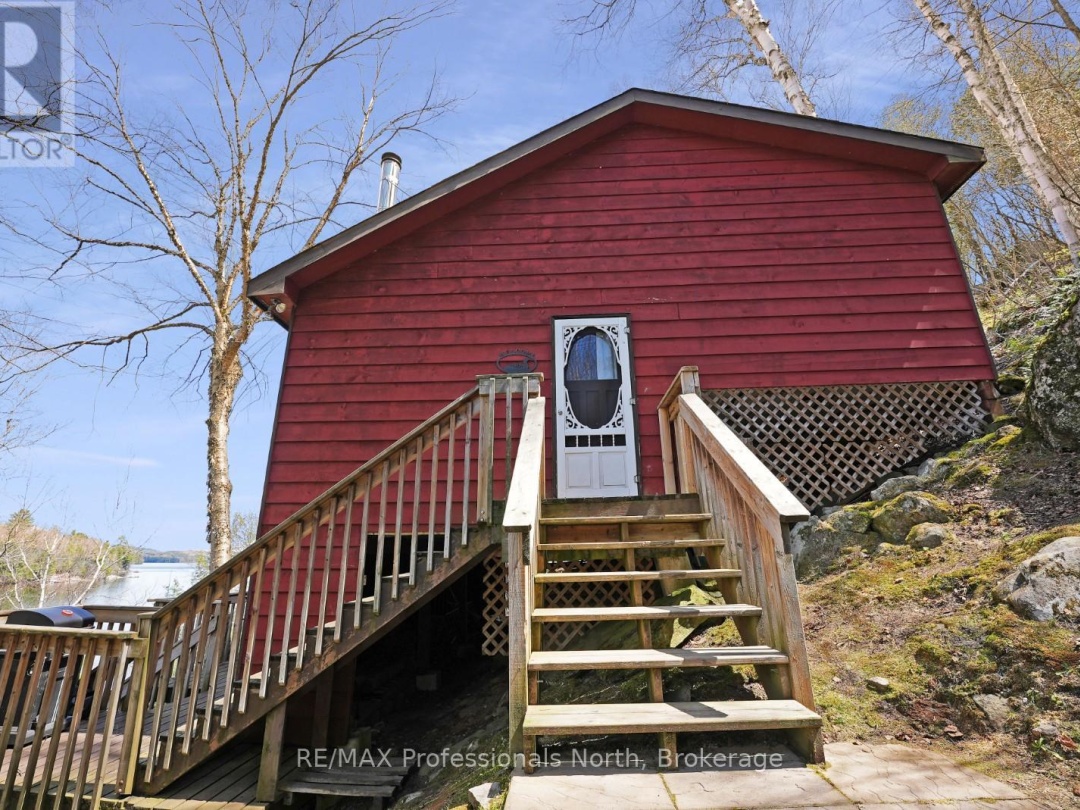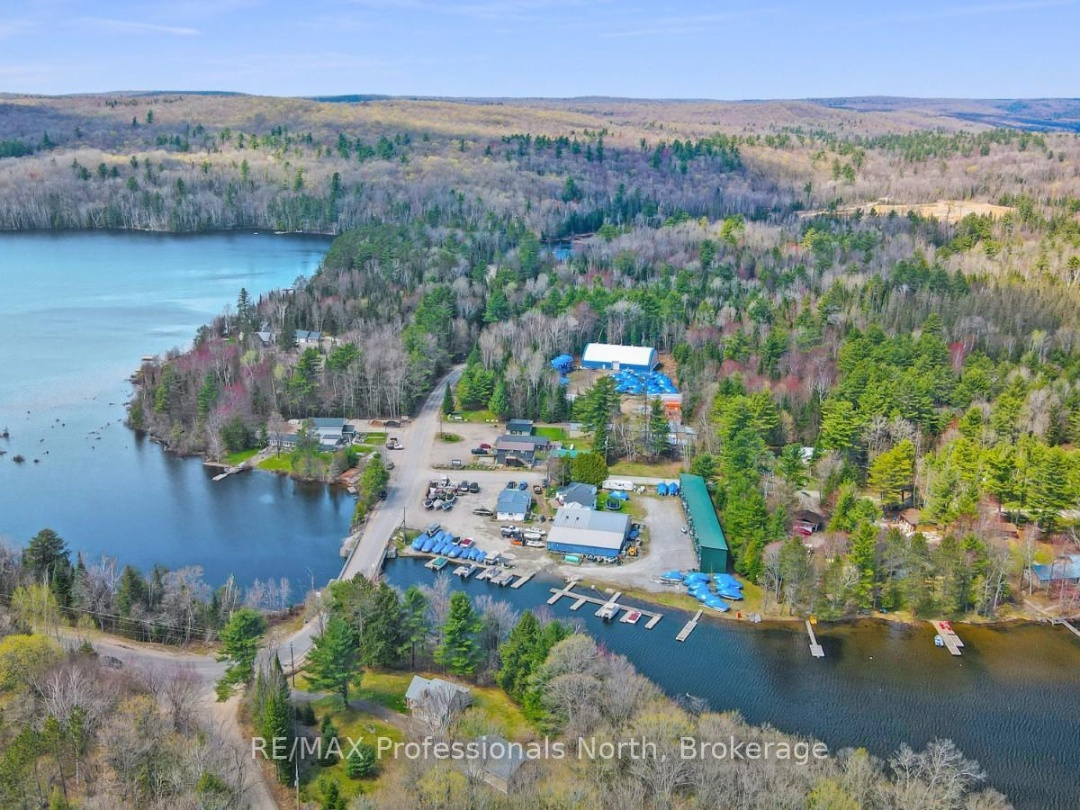1017 Dunn Road, Haliburton Lake
Property Overview - House For sale
| Price | $ 589 000 | On the Market | 0 days |
|---|---|---|---|
| MLS® # | X12159617 | Type | House |
| Bedrooms | 3 Bed | Bathrooms | 1 Bath |
| Waterfront | Haliburton Lake | Postal Code | K0M1S0 |
| Street | Dunn | Town/Area | Dysart et al (Harburn) |
| Property Size | 157 x 203.9 FT|1/2 - 1.99 acres | Building Size | 65 ft2 |
This well-maintained, turn-key cottage is located on beautiful Haliburton Lake, offering 157 feet of clean shoreline with a shallow, sandy entry that transitions to deeper water off the dock - perfect for swimming, boating, and family fun. The 3-bedroom, 1-bathroom backsplit offers a comfortable and functional layout with lake views and a welcoming cottage feel. Whether you're inside or out, you'll appreciate how this property has been cared for and is ready for immediate enjoyment. Set on an Algonquin-style lake known for its excellent boating, water sports, and fishing, Haliburton Lake also features a public boat launch and beach. Just 30 minutes from the Village of Haliburton, you'll have convenient access to grocery stores, restaurants, schools, and healthcare making this a fantastic year-round destination. Whether you're looking for a peaceful escape or a place to gather with family and friends, this property checks all the boxes for waterfront living. (id:60084)
| Waterfront Type | Waterfront |
|---|---|
| Waterfront | Haliburton Lake |
| Size Total | 157 x 203.9 FT|1/2 - 1.99 acres |
| Size Frontage | 157 |
| Size Depth | 203 ft ,10 in |
| Lot size | 157 x 203.9 FT |
| Ownership Type | Freehold |
| Sewer | Holding Tank |
| Zoning Description | WR4 |
Building Details
| Type | House |
|---|---|
| Property Type | Single Family |
| Bathrooms Total | 1 |
| Bedrooms Above Ground | 3 |
| Bedrooms Total | 3 |
| Exterior Finish | Wood |
| Fireplace Type | Woodstove |
| Foundation Type | Wood/Piers |
| Heating Fuel | Electric |
| Heating Type | Baseboard heaters |
| Size Interior | 65 ft2 |
| Utility Water | Lake/River Water Intake |
Rooms
| Main level | Kitchen | 4.57 m x 3.96 m |
|---|---|---|
| Living room | 5.49 m x 3.96 m | |
| Bedroom | 3.4 m x 2.77 m | |
| Bedroom 2 | 2.74 m x 2.74 m | |
| Bathroom | 2.24 m x 1.52 m | |
| Bedroom 3 | 3.35 m x 2.74 m |
This listing of a Single Family property For sale is courtesy of from








































