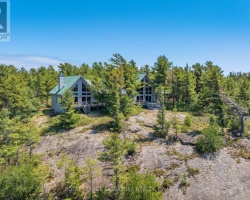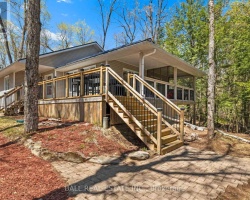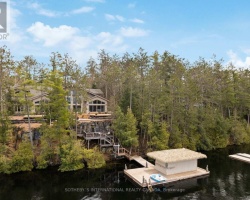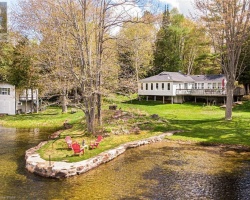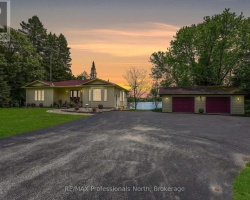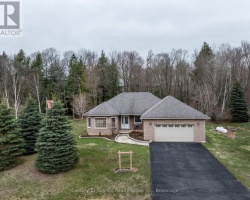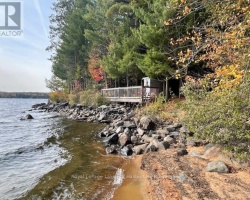88 Russell Drive, White Lake, K0M2A0
Last listed for sale on: 2025-05-20Type: House
Ownership: Freehold
Property size: 120 FT
Property Type: Single Family
Water Source: Drilled Well
Sewer: Septic System
White Lake
This property does not seem to be an active listing on the MLS® System.


