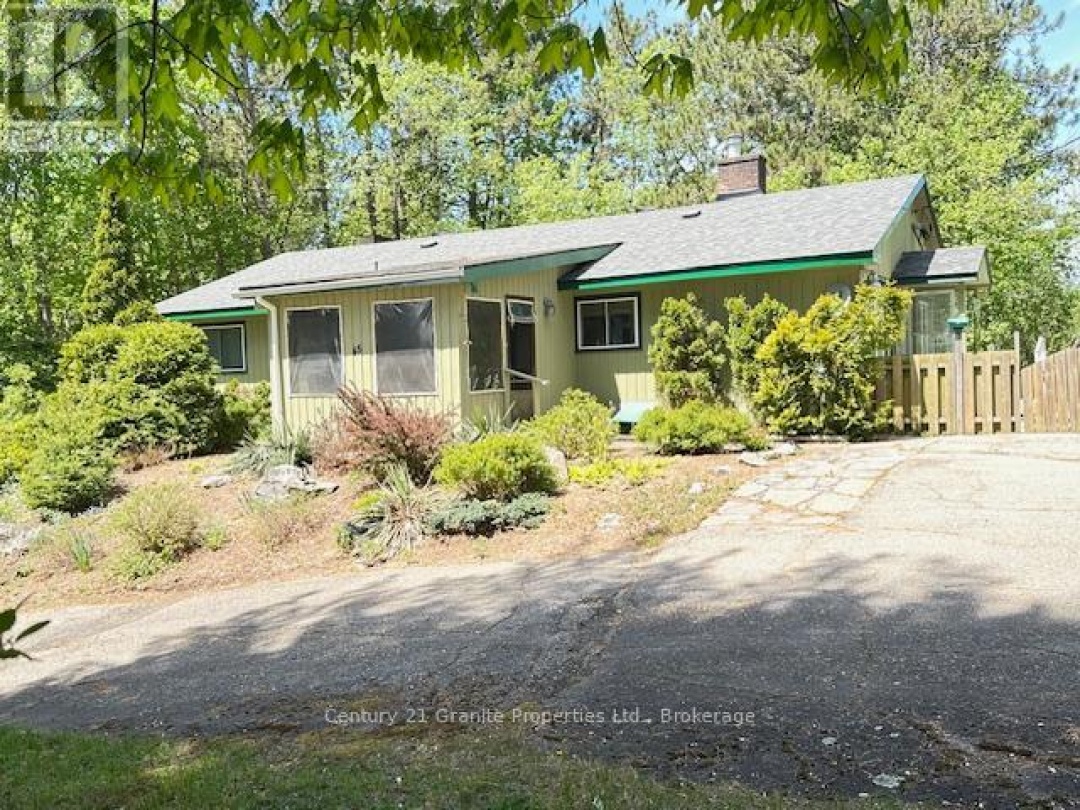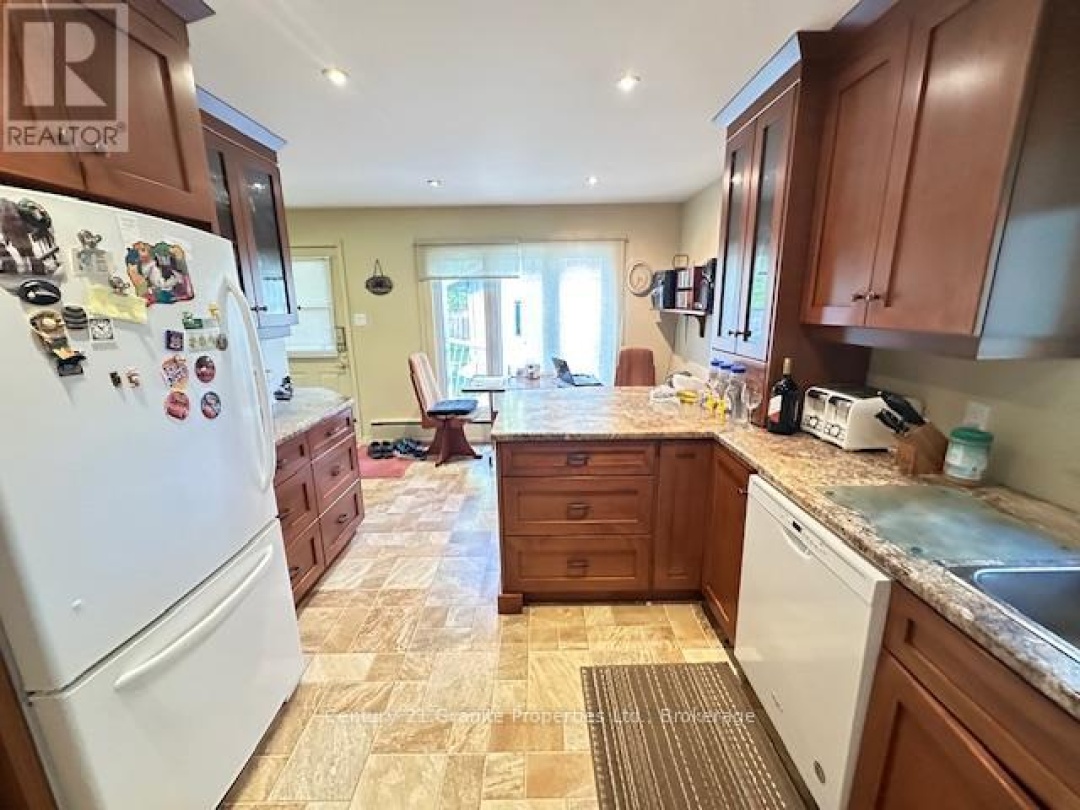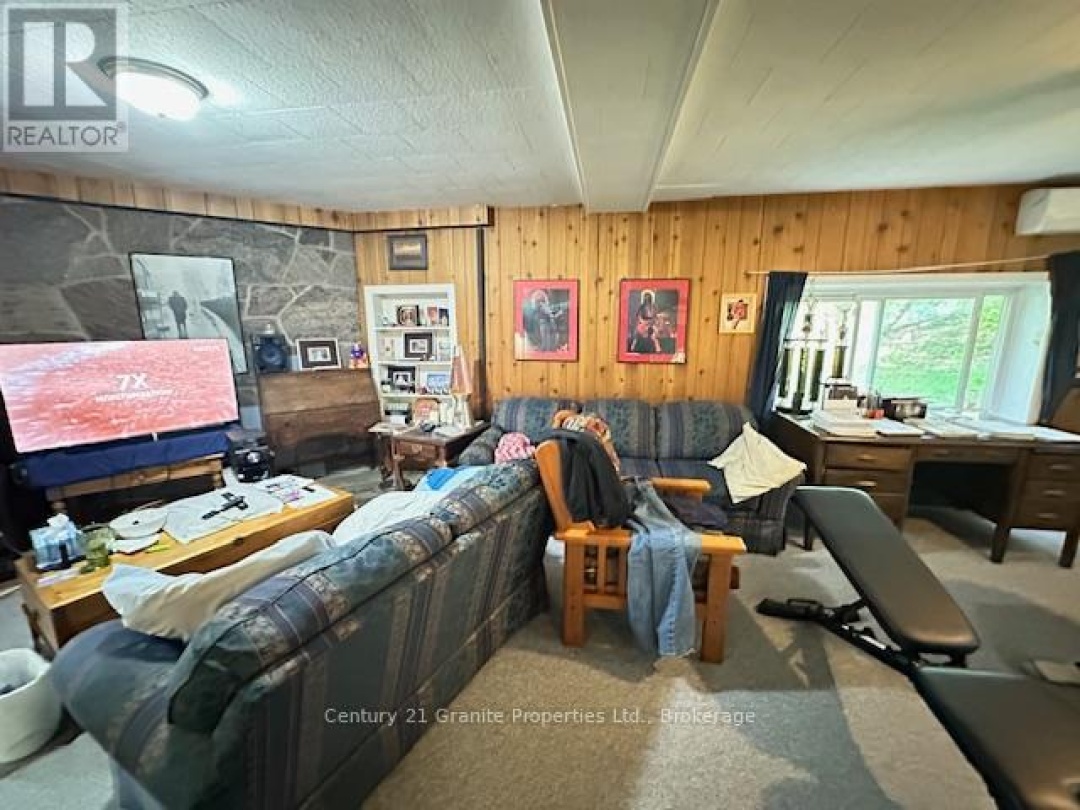45 Isabella Street, Parry Sound
Property Overview - House For sale
| Price | $ 799 000 | On the Market | 0 days |
|---|---|---|---|
| MLS® # | X12161990 | Type | House |
| Bedrooms | 5 Bed | Bathrooms | 3 Bath |
| Postal Code | P2A1M4 | ||
| Street | Isabella | Town/Area | Parry Sound |
| Property Size | 203.7 x 160 FT ; Lot Size Irregular | Building Size | 102 ft2 |
Set on a generously sized, half-acre, larger than the average town property, this cozy bungalow offers great privacy in the Town of Parry Sound. Surrounded by mature trees and featuring a cedar exterior that complements the natural setting, this home is tucked away yet conveniently close to schools, shopping, and all local amenities. The nicely landscaped yard includes a small flagstone patio , partially fenced areas for privacy or pets, and a detached garage which is ideal for parking, storage or hobby use. The main level offers approximately 1,350 sq ft of comfortable living space with three spacious bedrooms, including a primary suite with a 3-piece ensuite, and a 4-piece main bathroom. The layout is perfect for families or those who enjoy single-level living. The fully finished lower level also spans 1,350 sq ft and features a two-bedroom in-law suite with a 4-piece bathroom and its own private entrance and is a great space for extended family. ***NOTE: Buyers will be required to install a hot water meter with 90 days of purchasing. (id:60084)
| Size Total | 203.7 x 160 FT ; Lot Size Irregular |
|---|---|
| Size Frontage | 203 |
| Size Depth | 160 ft |
| Lot size | 203.7 x 160 FT ; Lot Size Irregular |
| Ownership Type | Freehold |
| Sewer | Sanitary sewer |
| Zoning Description | R2 Parry Sound - Zoning By-Laws |
Building Details
| Type | House |
|---|---|
| Property Type | Single Family |
| Bathrooms Total | 3 |
| Bedrooms Above Ground | 3 |
| Bedrooms Below Ground | 2 |
| Bedrooms Total | 5 |
| Cooling Type | Central air conditioning |
| Exterior Finish | Cedar Siding |
| Foundation Type | Block |
| Heating Fuel | Natural gas |
| Heating Type | Other |
| Size Interior | 102 ft2 |
| Utility Water | Municipal water |
Rooms
| Basement | Bedroom | 3.05 m x 2.74 m |
|---|---|---|
| Bedroom | 3.96 m x 3.05 m | |
| Bathroom | 2.13 m x 1.52 m | |
| Kitchen | 3.65 m x 3.05 m | |
| Living room | 8.23 m x 4.87 m | |
| Main level | Living room | 7.3 m x 3.96 m |
| Kitchen | 5.79 m x 3.35 m | |
| Primary Bedroom | 4.27 m x 3.5 m | |
| Bathroom | 2.44 m x 1.83 m | |
| Bedroom | 3.35 m x 3.05 m | |
| Bedroom | 4.42 m x 3.05 m | |
| Bathroom | 2.13 m x 3.2 m | |
| Sunroom | 3.65 m x 3.65 m |
This listing of a Single Family property For sale is courtesy of from













































