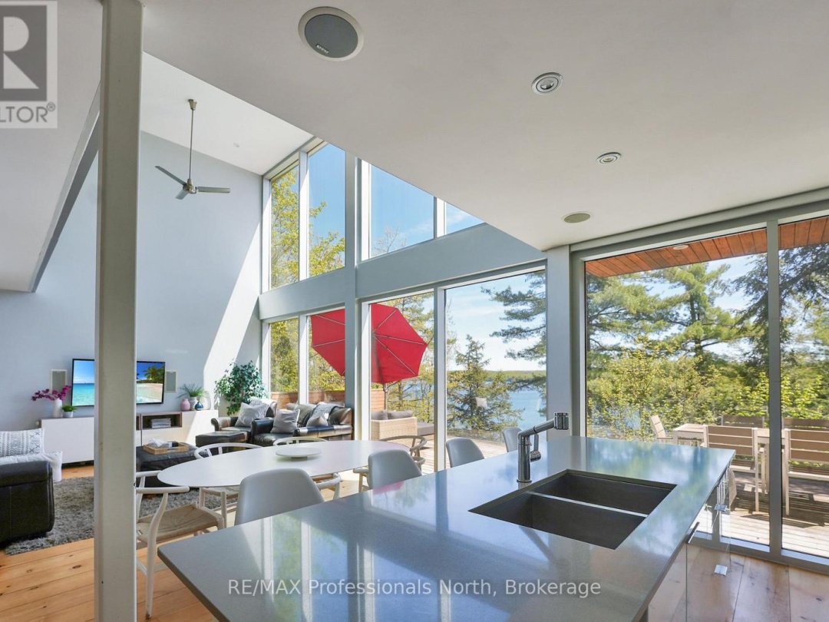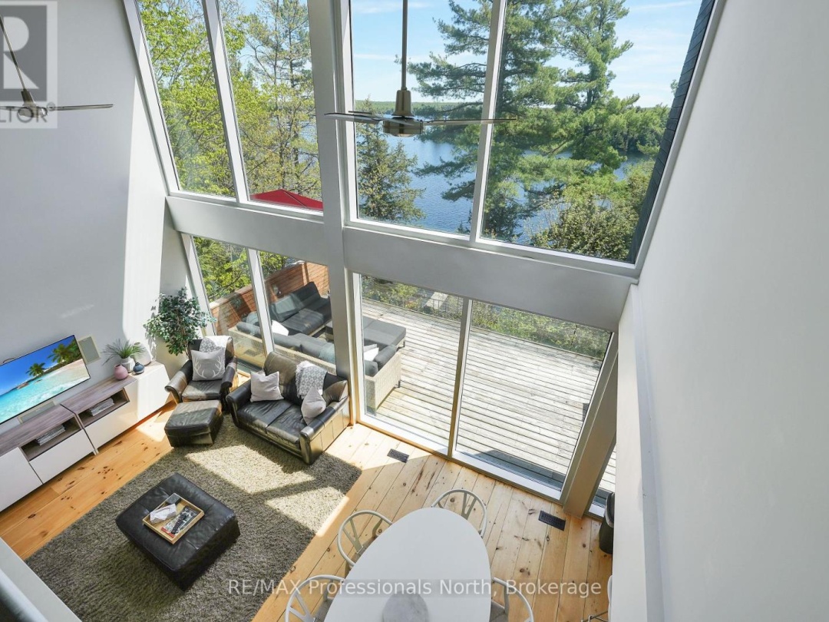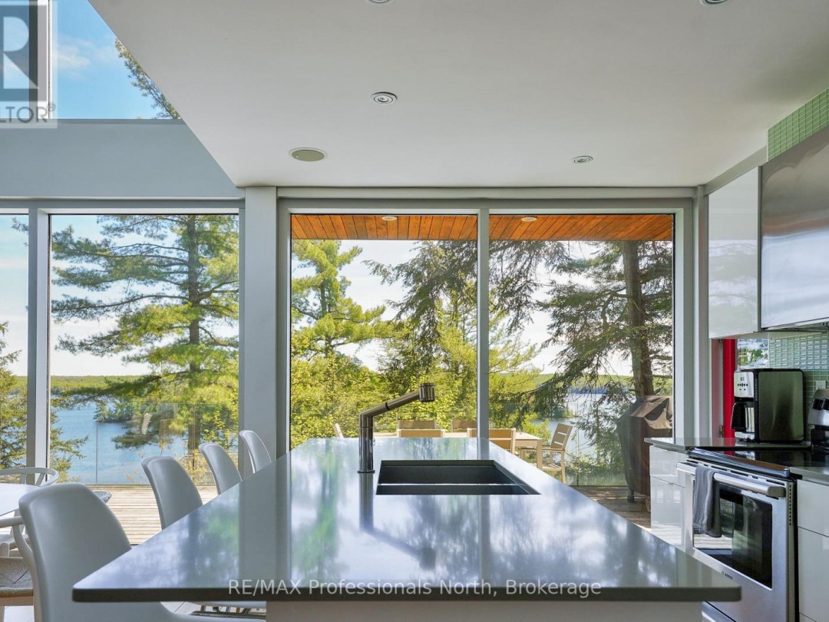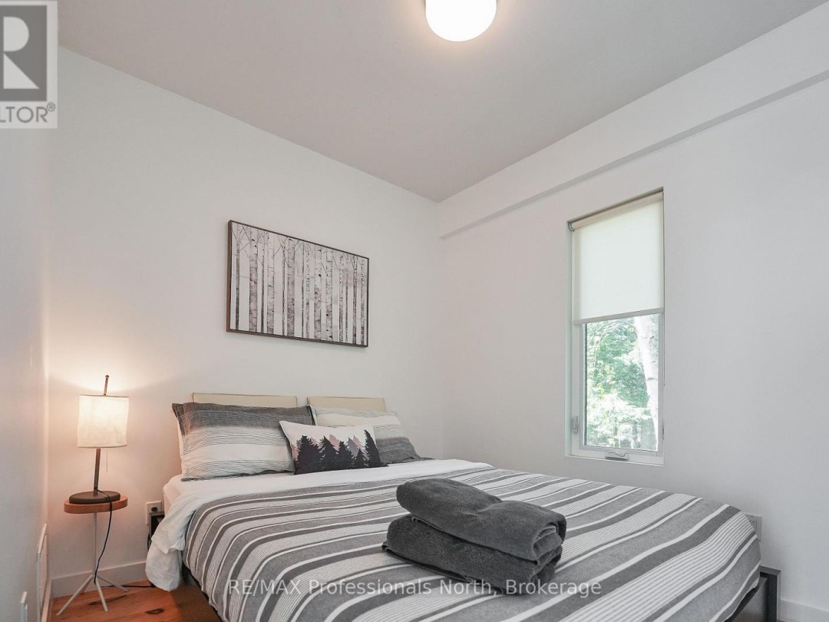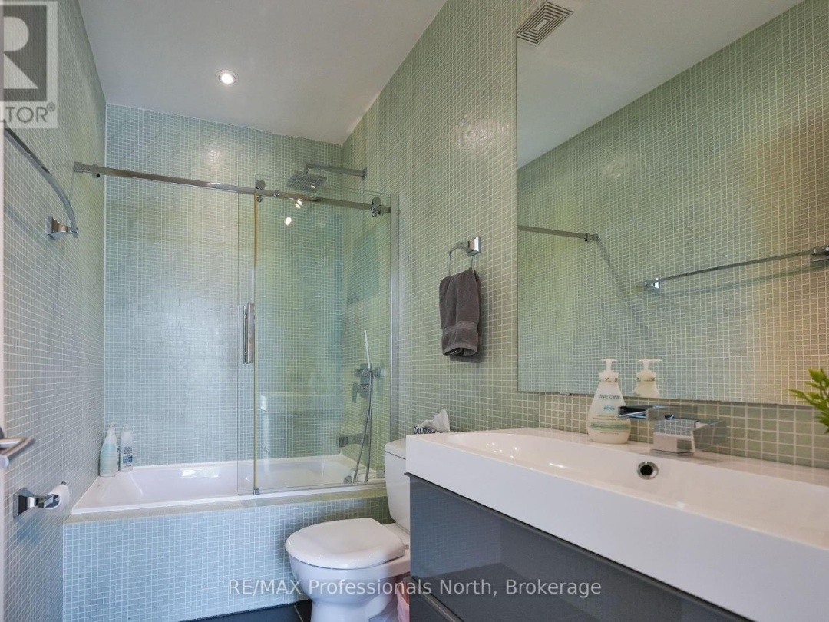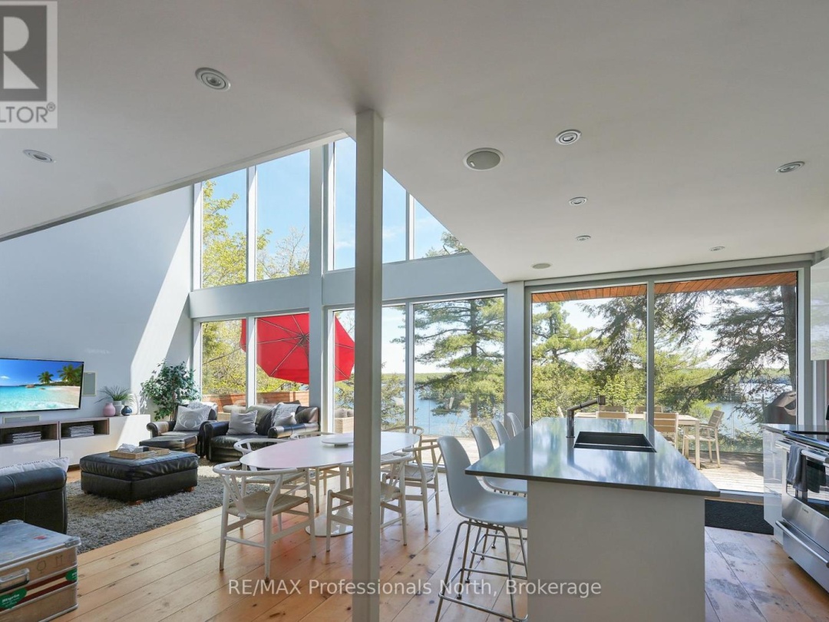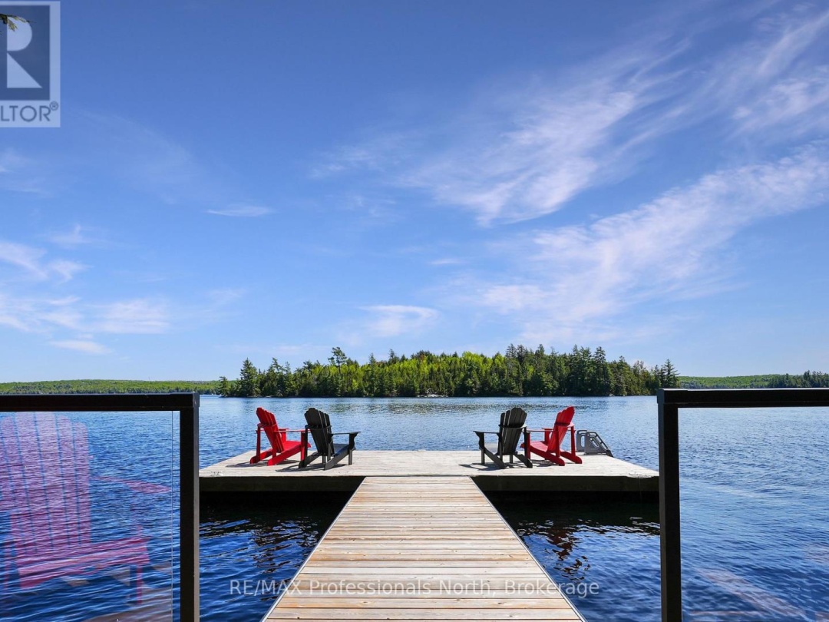1004 Lipton Drive, Kennisis Lake
Property Overview - House For sale
| Price | $ 1 499 000 | On the Market | 0 days |
|---|---|---|---|
| MLS® # | X12167089 | Type | House |
| Bedrooms | 4 Bed | Bathrooms | 3 Bath |
| Waterfront | Kennisis Lake | Postal Code | K0M1S0 |
| Street | Lipton | Town/Area | Dysart et al |
| Property Size | 120 FT | Building Size | 139 ft2 |
Here's a rare find on one of Haliburton's most loved lakes. This modern-style cottage has 4 bedrooms, 3 full bathrooms, plus a bonus den or office space for when work follows you to the lake. The main living area is a showstopper, with a soaring cathedral ceiling and a full wall of glass that brings the lake right into your living room. The view will stun you each and every time you arrive. The living area is open to the modern kitchen and walks out to a large lakeside deck with glass railings. With integrated Sonos speakers, smart home camera/thermostat/detectors, and $65,000-$85,000 annual rental income this 4 season cottage is turn-key and ready for your arrival (or rental bookings). The primary suite provides more incredible lake views, an ensuite bathroom and large closet. Also upstairs you'll find 3 additional guest bedrooms and a full bathroom for your family and friends. At the lake, you've got a new dock landing and an aluminum docking system ready for boat rides on stunning Kennisis lake. The 120 shoreline is clean, deep, and provides extra privacy perfect for swimming or just soaking up the all day sun thanks to southern exposure. There's almost 1600 sq ft of finished space, a flat driveway, and year-round road access, so getting here is always easy. You're on a great part of Kennisis Lake, with a marina, trails, Haliburton forest and wolf center, and all kinds of cottage country fun. If you've been waiting for something different this is it. (id:60084)
| Waterfront Type | Waterfront |
|---|---|
| Waterfront | Kennisis Lake |
| Size Total | 120 FT |
| Size Frontage | 120 |
| Lot size | 120 FT |
| Ownership Type | Freehold |
| Sewer | Septic System |
| Zoning Description | WR4 Dysart et al - Zoning By-Laws |
Building Details
| Type | House |
|---|---|
| Stories | 2 |
| Property Type | Single Family |
| Bathrooms Total | 3 |
| Bedrooms Above Ground | 4 |
| Bedrooms Total | 4 |
| Cooling Type | Central air conditioning, Air exchanger |
| Exterior Finish | Wood |
| Foundation Type | Block |
| Heating Fuel | Propane |
| Heating Type | Forced air |
| Size Interior | 139 ft2 |
| Utility Water | Lake/River Water Intake |
Rooms
| Main level | Foyer | 1.524 m x 2.4384 m |
|---|---|---|
| Kitchen | 4.572 m x 3.048 m | |
| Dining room | 6.096 m x 4.2672 m | |
| Bathroom | 2.4384 m x 1.524 m | |
| Office | 2.4384 m x 3.9624 m | |
| Laundry room | 2.1336 m x 0.9144 m | |
| Upper Level | Primary Bedroom | 4.2672 m x 3.048 m |
| Other | 1.2192 m x 2.4384 m | |
| Bathroom | 1.524 m x 2.4384 m | |
| Bedroom | 2.4384 m x 3.048 m | |
| Bedroom 2 | 2.4384 m x 3.048 m | |
| Bedroom 3 | 2.4384 m x 3.3528 m | |
| Bathroom | 1.524 m x 2.4384 m |
This listing of a Single Family property For sale is courtesy of from











