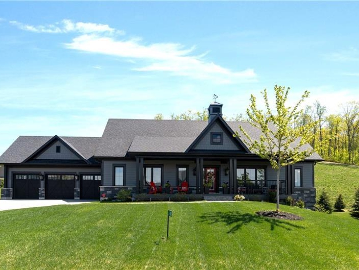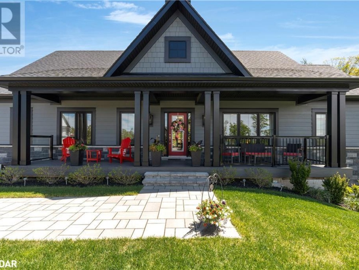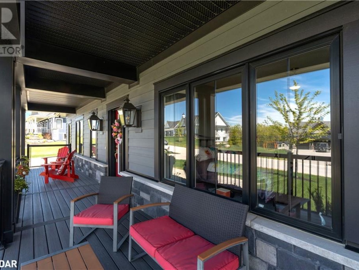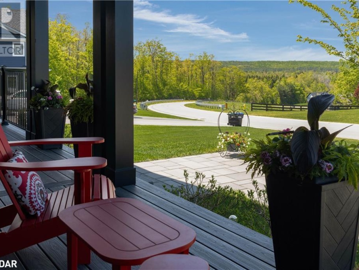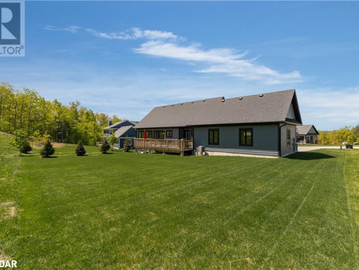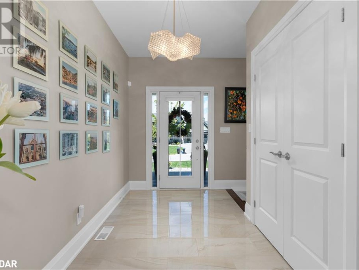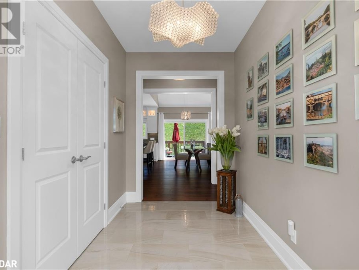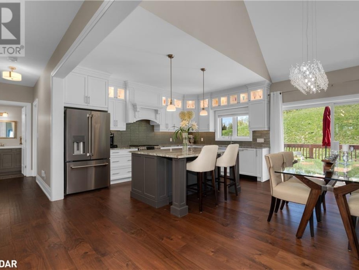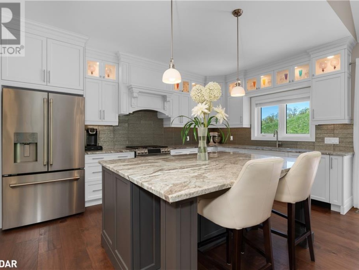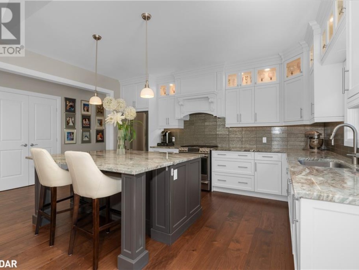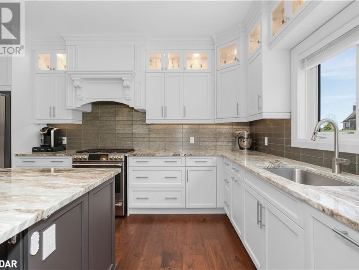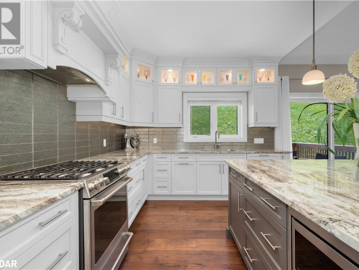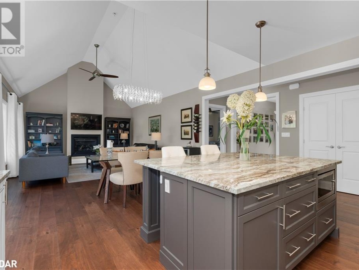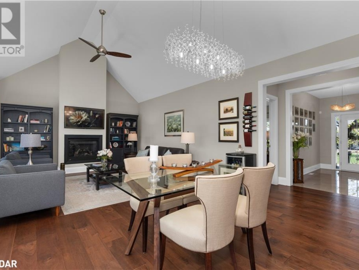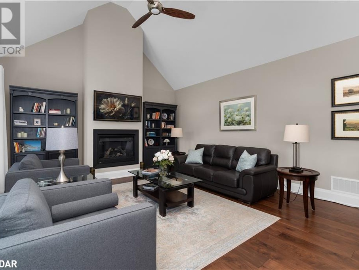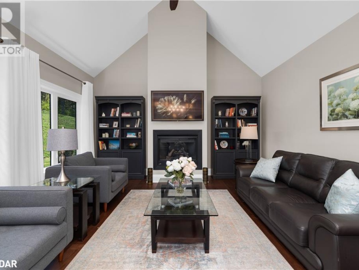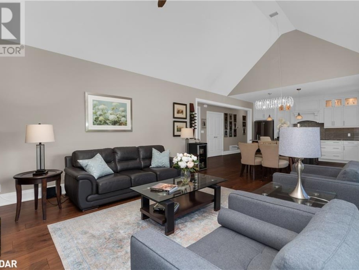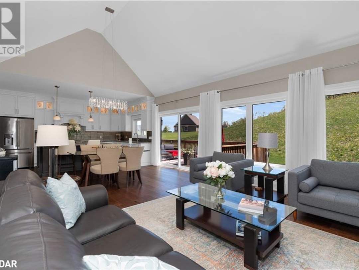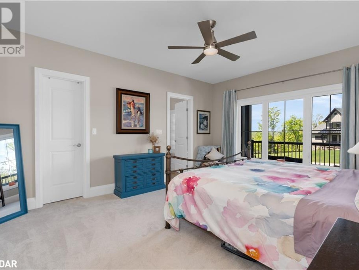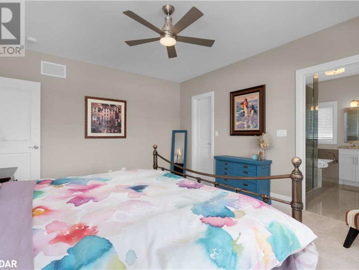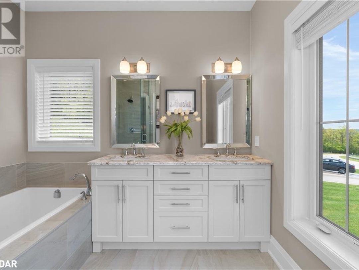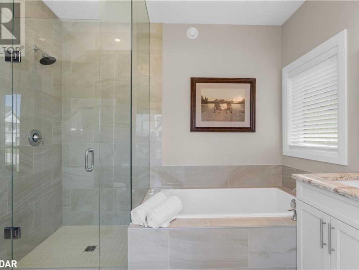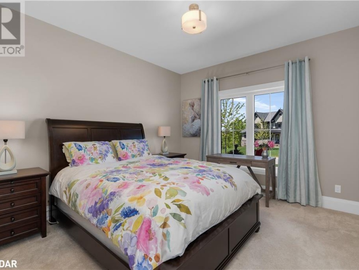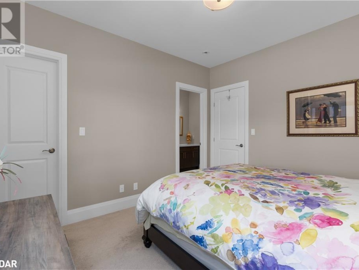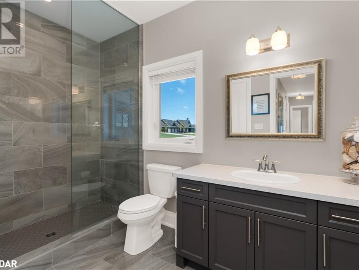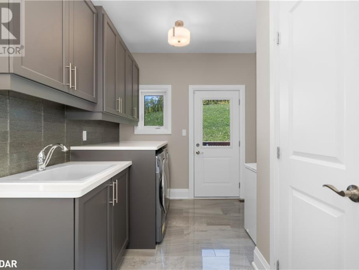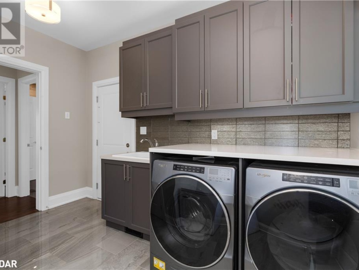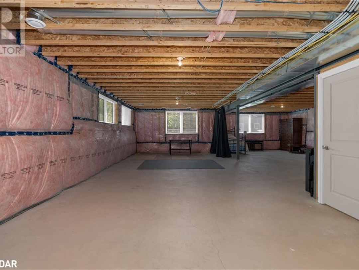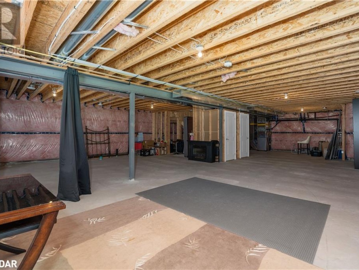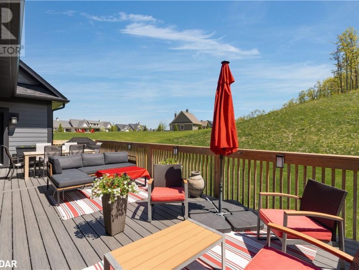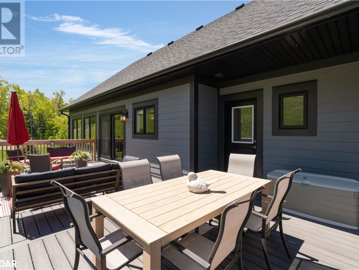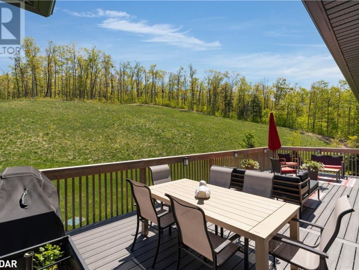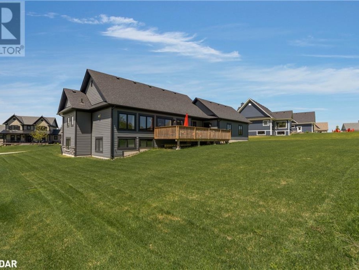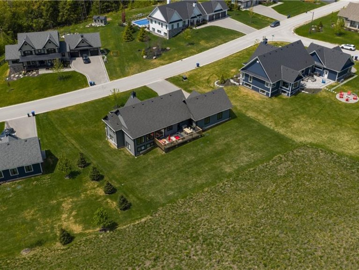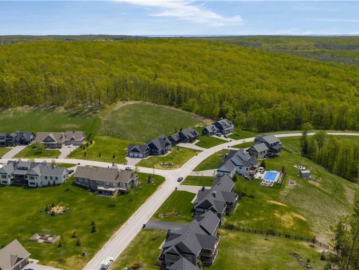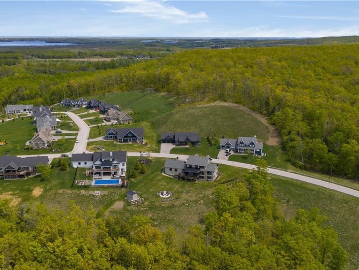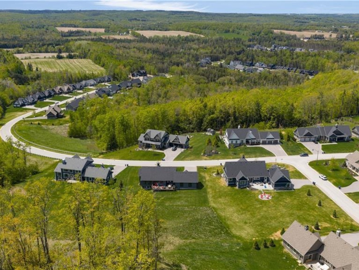43 Thoroughbred Drive, Oro-Medonte
Property Overview - House For sale
| Price | $ 1 400 000 | On the Market | 0 days |
|---|---|---|---|
| MLS® # | 40726420 | Type | House |
| Bedrooms | 2 Bed | Bathrooms | 2 Bath |
| Postal Code | L0K1E0 | ||
| Street | THOROUGHBRED | Town/Area | Oro-Medonte |
| Property Size | 0.802 ac|1/2 - 1.99 acres | Building Size | 160 ft2 |
Welcome to 43 Thoroughbred Drive in Oro-Medonteâs sought-after community of Braestone. AN ABSOLUTE MUST SEE! Situated on nearly one acre, this pristine 1,722 sq ft 2 bedroom, 2 bath bungalow embodies the essence of quiet luxury and thoughtful design. The bright unfinished basement expands the potential for more living space and boasts over-size windows and 3 pc rough-in just waiting for your own personal design. 9 ft ceilings throughout main level. Rich-toned hardwood flows through the principal rooms. The open concept design features a stunning kitchen with classic white cabinetry with glass-fronted lit uppers to showcase your collectibles, stainless appliances, 6 burner gas stove, custom backsplash which beautifully complements the granite countertops. The spacious dining area can accommodate the largest of tables and has an 8 ft sliding door leading to a large maintenance-free composite deck. The living room boasts vaulted ceilings, a wall of windows and a 42 inch Napoleon gas fireplace. The large primary bedroom has a walk in closet and 5 pc ensuite with heated floors, glass shower and island bathtub. The second bedroom also has a walk-in closet and 3 pc ensuite. The back yard will easily accommodate a pool and the expansive natural views from the front porch makes this home truly special. Convenient 3 car garage and inground lawn irrigation system. Living in Braestone offers a true sense of community. Active residents enjoy year round activities including kms of on-site walking trails, snowshoeing, and access to farm amenities including; fruit & vegetable picking, skating pond, baseball diamond, tobogganing, maple sugar shack, artisan farming, etc. Enjoy occasional organized neighourhood get-togethers. Located between Barrie and Orillia and just over one hour from Toronto. Steps away from skiing, golf, bike trails, & Vetta spa. (id:60084)
| Size Total | 0.802 ac|1/2 - 1.99 acres |
|---|---|
| Size Frontage | 133 |
| Size Depth | 321 ft |
| Lot size | 0.802 |
| Ownership Type | Freehold |
| Sewer | Septic System |
| Zoning Description | Residential |
Building Details
| Type | House |
|---|---|
| Stories | 1 |
| Property Type | Single Family |
| Bathrooms Total | 2 |
| Bedrooms Above Ground | 2 |
| Bedrooms Total | 2 |
| Architectural Style | Bungalow |
| Cooling Type | Central air conditioning |
| Exterior Finish | Other, Stone |
| Foundation Type | Poured Concrete |
| Heating Fuel | Natural gas |
| Heating Type | Forced air |
| Size Interior | 160 ft2 |
| Utility Water | Municipal water |
Rooms
| Main level | Laundry room | 8'6'' x 12'3'' |
|---|---|---|
| 3pc Bathroom | 6'2'' x 11'0'' | |
| Bedroom | 11'4'' x 12'2'' | |
| Full bathroom | 9'9'' x 9'6'' | |
| Primary Bedroom | 13'3'' x 16'0'' | |
| Great room | 18'0'' x 15'6'' | |
| Kitchen/Dining room | 18'0'' x 15'6'' |
Video of 43 Thoroughbred Drive,
This listing of a Single Family property For sale is courtesy of from
