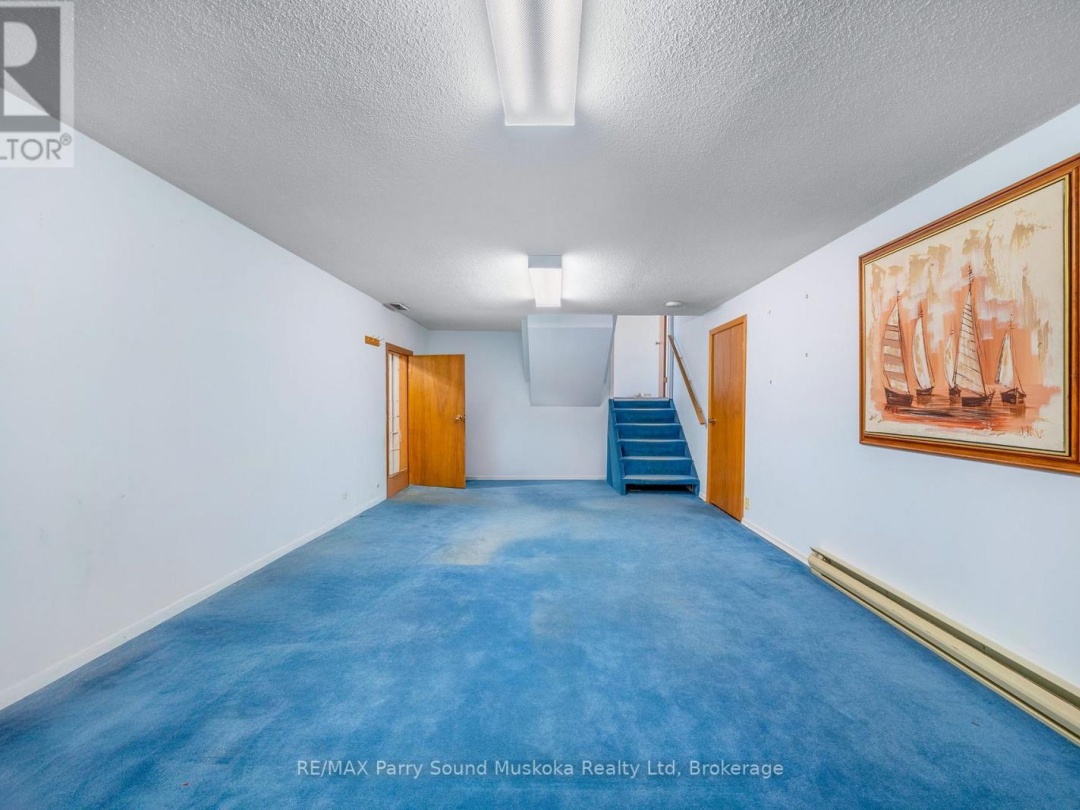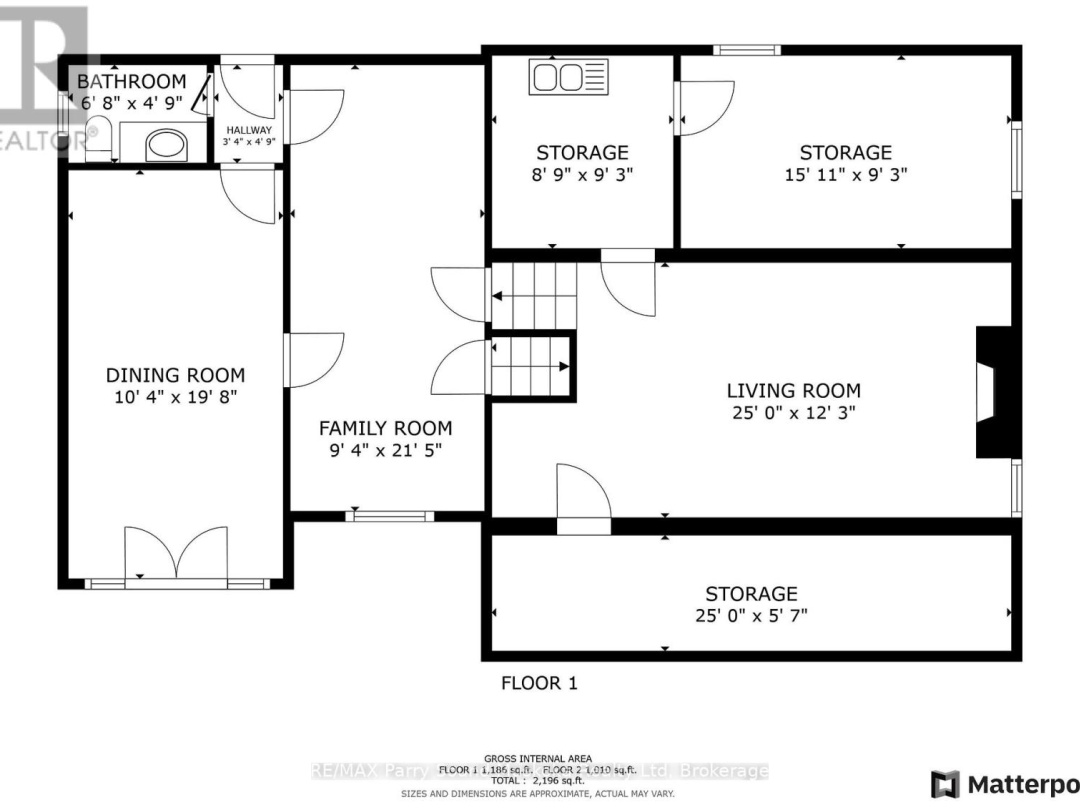2 William Street, Parry Sound
Property Overview - House For sale
| Price | $ 899 900 | On the Market | 0 days |
|---|---|---|---|
| MLS® # | X12170857 | Type | House |
| Bedrooms | 3 Bed | Bathrooms | 2 Bath |
| Postal Code | P2A1V1 | ||
| Street | William | Town/Area | Parry Sound |
| Property Size | 65.3 x 132 FT|under 1/2 acre | Building Size | 186 ft2 |
Not just another pretty building! Great commercial/investment opportunity in a prime location of the downtown core of Parry Sound. Whether you choose to draw in the crowds with great exposure on this corner lot or enjoy the privacy being nestled back from the street. A beautiful front yard boasting great curb appeal. Plenty of parking which is a rare find downtown, both front and rear. Town utilities and gas forced air. Plenty of storage. 3 bedrooms or whatever you choose rooms. 2 bathrooms. A spacious 2200 square feet. Vacant like a blank canvas. Ready for you to create the business opportunity you have been dreaming of. Additional smaller office space with separate entrance from the front of the building. Bedrooms or offices, you choose! Full modern kitchen with dining area or lunch room? You choose! Once a large living area with big bay windows but could also be a grand entrance/waiting area. Full basement with even more opportunity. More offices? Board Room? Spa? Shave and a haircut shampoo? Could this be your potential for multi family? Live and work the dream while making additional income? Culinary, art, teaching, daycare? Hospitality, medical, food? Showroom, sales centre, amenities, clothing sales? It's C1 zoning is your pallet of ideas. Check out the floor plans to help create your dream on paper. (id:60084)
| Size Total | 65.3 x 132 FT|under 1/2 acre |
|---|---|
| Size Frontage | 65 |
| Size Depth | 132 ft |
| Lot size | 65.3 x 132 FT |
| Ownership Type | Freehold |
| Sewer | Sanitary sewer |
Building Details
| Type | House |
|---|---|
| Stories | 2 |
| Property Type | Single Family |
| Bathrooms Total | 2 |
| Bedrooms Above Ground | 3 |
| Bedrooms Total | 3 |
| Cooling Type | Central air conditioning |
| Exterior Finish | Brick, Vinyl siding |
| Foundation Type | Block |
| Half Bath Total | 1 |
| Heating Fuel | Natural gas |
| Heating Type | Forced air |
| Size Interior | 186 ft2 |
| Utility Water | Municipal water |
Rooms
| Basement | Family room | 7.62 m x 3.17 m |
|---|---|---|
| Other | 7.62 m x 1.74 m | |
| Other | 4.61 m x 2.83 m | |
| Other | 2.71 m x 2.83 m | |
| Main level | Foyer | 3.69 m x 3.39 m |
| Kitchen | 2.44 m x 2.8 m | |
| Living room | 4.91 m x 6.55 m | |
| Dining room | 2.13 m x 2.8 m | |
| Family room | 6.55 m x 2.87 m | |
| Other | 6.04 m x 3.17 m | |
| Bathroom | 2.07 m x 1.49 m | |
| Second level | Bathroom | 2.19 m x 2.8 m |
| Primary Bedroom | 3.84 m x 3.17 m | |
| Bedroom | 2.47 m x 3.96 m | |
| Bedroom | 2.65 m x 2.93 m |
This listing of a Single Family property For sale is courtesy of from




































