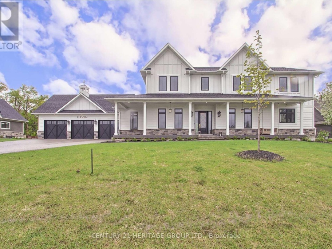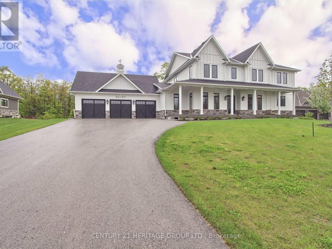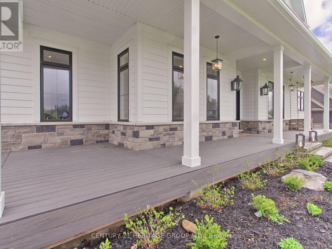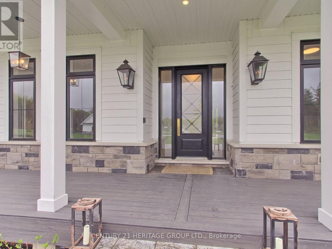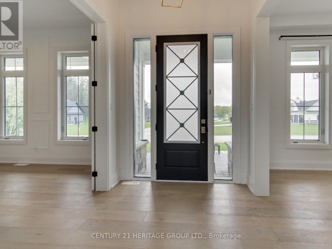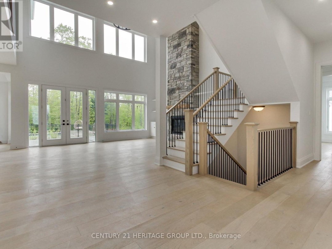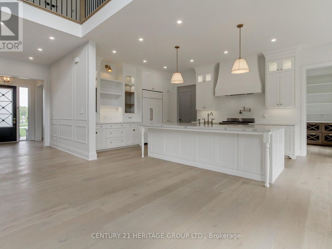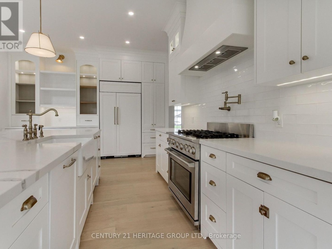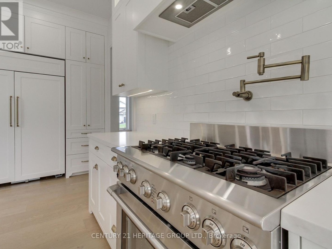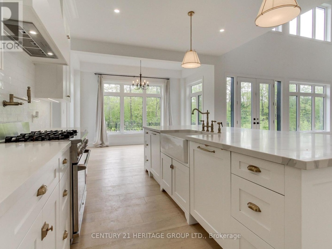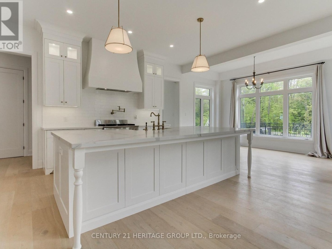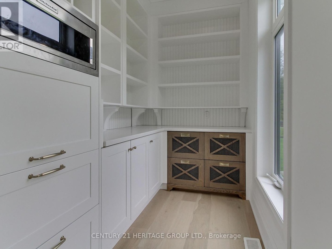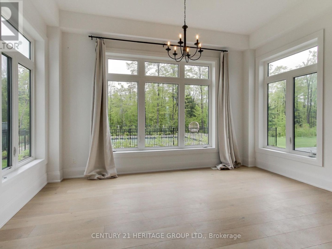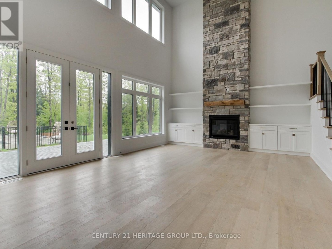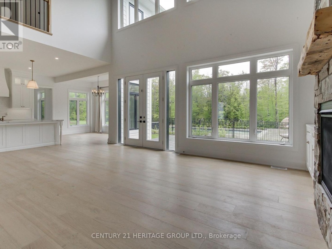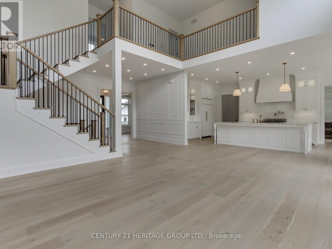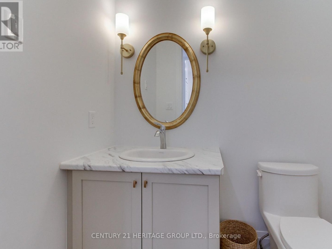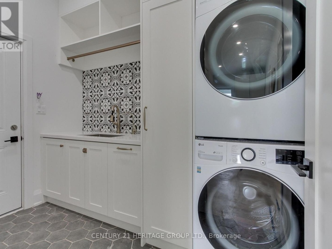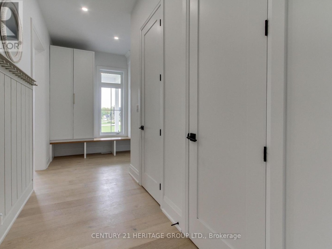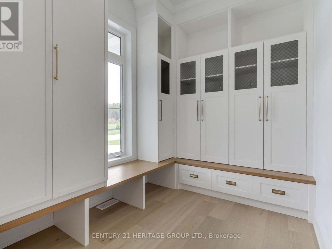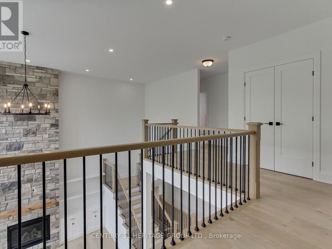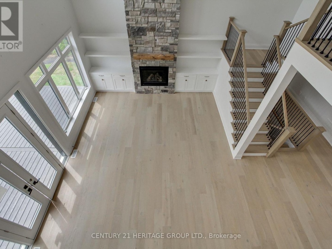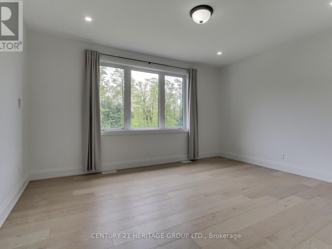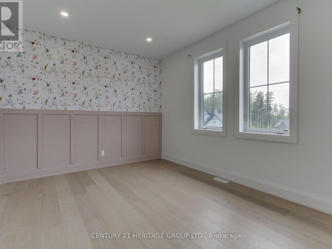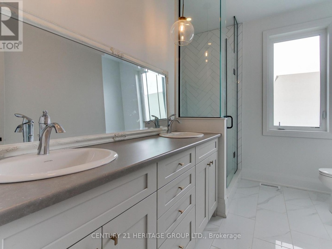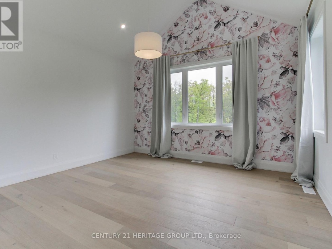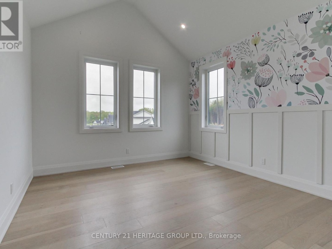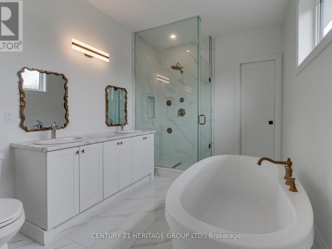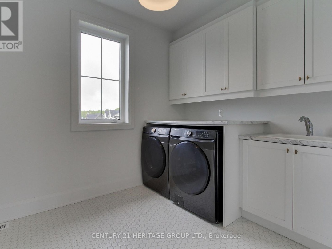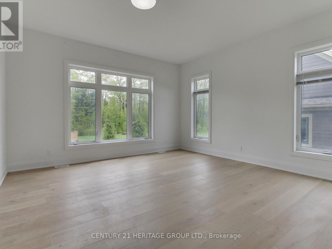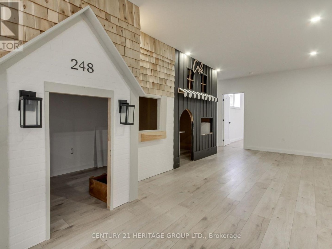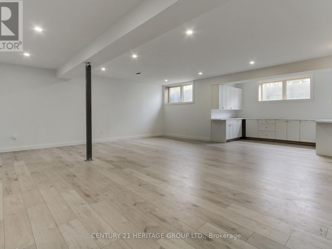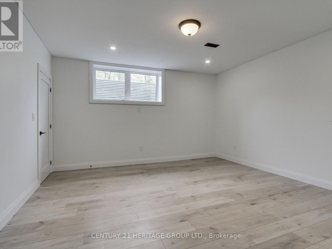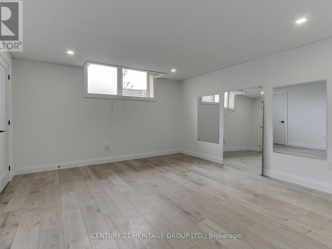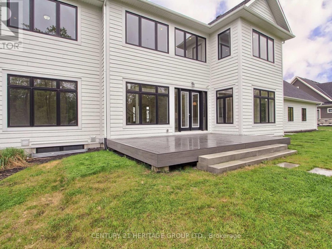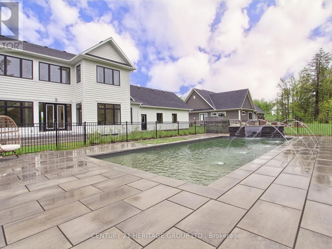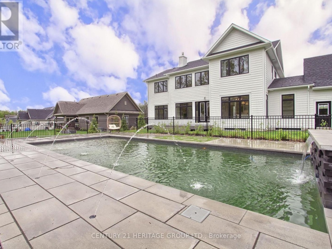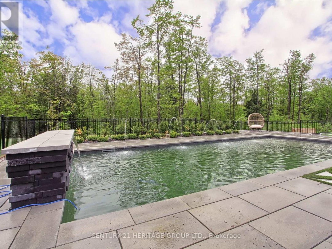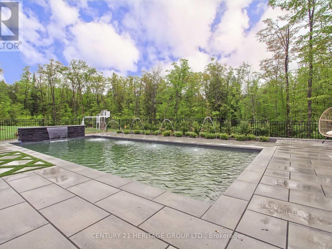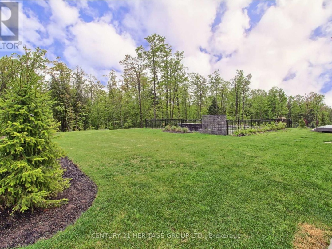11 Oldenburg Court, Oro-Medonte
Property Overview - House For sale
| Price | $ 1 988 888 | On the Market | 0 days |
|---|---|---|---|
| MLS® # | S12171571 | Type | House |
| Bedrooms | 7 Bed | Bathrooms | 5 Bath |
| Postal Code | L0K1E0 | ||
| Street | Oldenburg | Town/Area | Oro-Medonte |
| Property Size | 125.5 x 360.6 FT ; 360.64X67.06X66.01X325.49X125.52Feet | Building Size | 279 ft2 |
Discover the epitome of country elegance in the coveted Braestone community, where this expansive family residence offers a serene retreat for those who cherish recreational living without compromising on luxury. Nestled on a tranquil cul-de-sac, boasting a wealth of features & upgrades that cater to a sophisticated lifestyle. The main floor is bathed in natural light, highlighting the vaulted two-story ceilings & an open floor plan that seamlessly integrates a custom kitchen equipped with kitchen appliances, a generous pantry & an inviting breakfast area. The great room, anchored by a majestic two-story stone fireplace, is framed by bespoke cabinetry, creating an ambiance of rustic grandeur ideal for family gatherings. Elegance continues on the 2nd floor, where 4 bedrooms with large windows provide serene views & ample space for relaxation. The convenience of 2 well-appointed washrooms, including a 5-piece Jack & Jill, enhances the comfort of this level. A versatile open-concept play area offers a dedicated space for children's activities, along with the added benefit of a 2nd laundry room on the 2nd floor. The lower level extends the living space with 2 additional bedrooms featuring large windows, an expansive recreation room, abundant storage & a 3-piece washroom The beauty of this home extends to its private south-facing lot, where landscaping frames an in-ground pool equipped with water features, lighting surrounded by a rod iron fence, facing a backdrop of the verdant forest. The unique community spirit is palpable, offering hiking trails, a community farm & a host of events that foster neighbourly bonds. With proximity to excellent shopping, top-rated schools, ski hills & lakes, your family will enjoy year-round activities. This property is not just a home; it's a lifestyle waiting to be embraced. (id:60084)
| Size Total | 125.5 x 360.6 FT ; 360.64X67.06X66.01X325.49X125.52Feet |
|---|---|
| Size Frontage | 125 |
| Size Depth | 360 ft ,7 in |
| Lot size | 125.5 x 360.6 FT ; 360.64X67.06X66.01X325.49X125.52Feet |
| Ownership Type | Freehold |
| Sewer | Septic System |
| Zoning Description | Residential R1*75 |
Building Details
| Type | House |
|---|---|
| Stories | 2 |
| Property Type | Single Family |
| Bathrooms Total | 5 |
| Bedrooms Above Ground | 5 |
| Bedrooms Below Ground | 2 |
| Bedrooms Total | 7 |
| Cooling Type | Central air conditioning |
| Exterior Finish | Vinyl siding |
| Flooring Type | Hardwood, Vinyl |
| Foundation Type | Poured Concrete |
| Half Bath Total | 1 |
| Heating Fuel | Natural gas |
| Heating Type | Forced air |
| Size Interior | 279 ft2 |
| Utility Water | Community Water System |
Rooms
| Lower level | Bedroom | 4.02 m x 4.17 m |
|---|---|---|
| Bedroom | 4.02 m x 3.35 m | |
| Recreational, Games room | 6.73 m x 13.3 m | |
| Main level | Great room | 6.4 m x 4.8 m |
| Dining room | 4.14 m x 4.8 m | |
| Kitchen | 4.2 m x 6.3 m | |
| Eating area | 4.2 m x 2.19 m | |
| Office | 4.14 m x 2.8 m | |
| Primary Bedroom | 4.72 m x 4.81 m | |
| Second level | Bedroom 2 | 4.78 m x 3.93 m |
| Bedroom 3 | 4.78 m x 3.35 m | |
| Bedroom 4 | 3.74 m x 3.96 m | |
| Bedroom 5 | 4.26 m x 4.23 m |
This listing of a Single Family property For sale is courtesy of from
