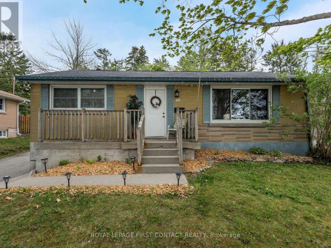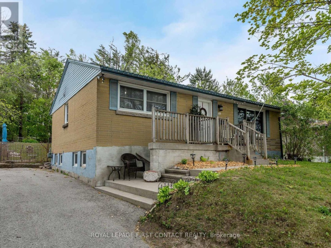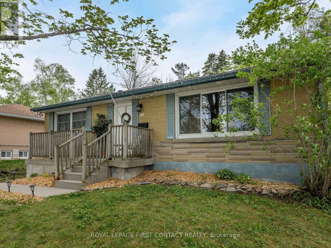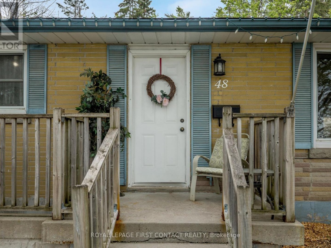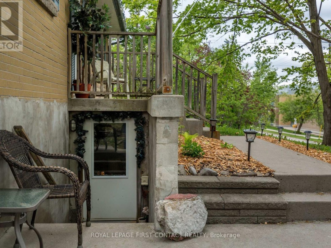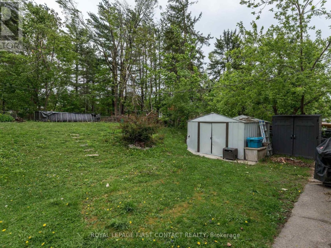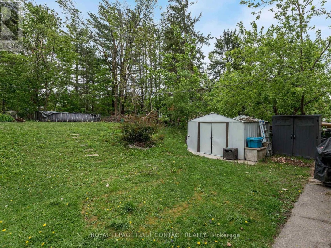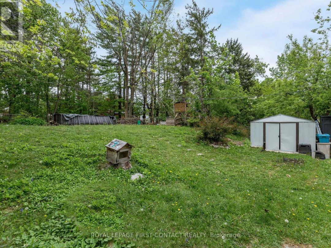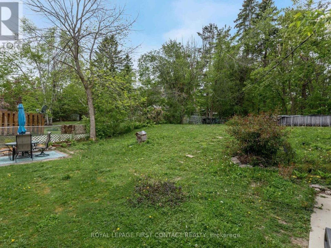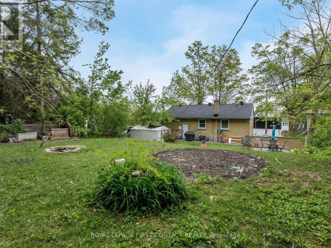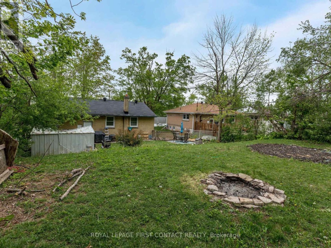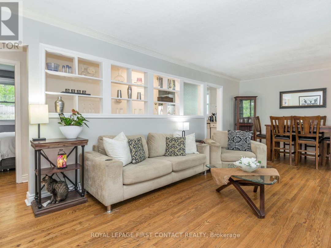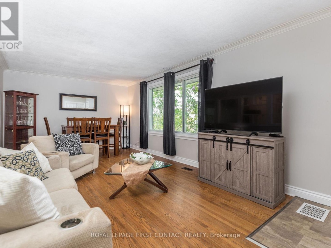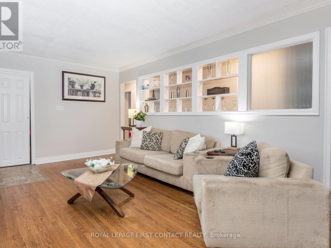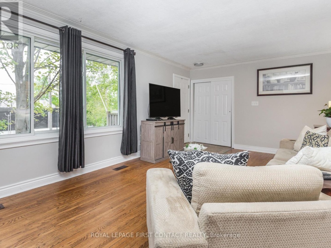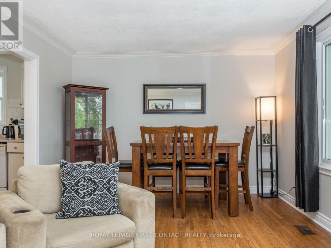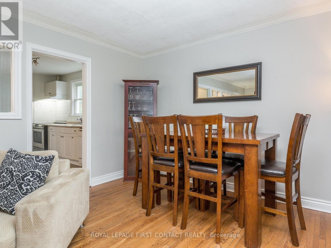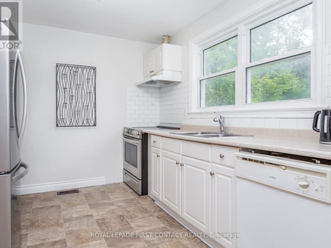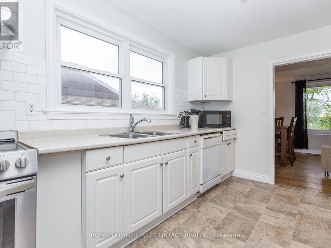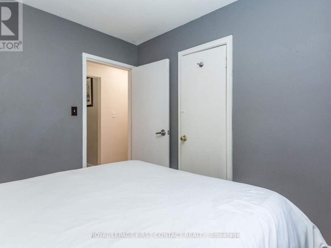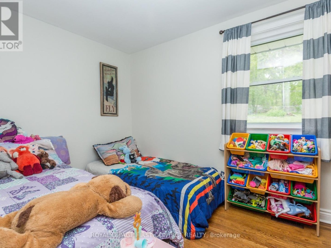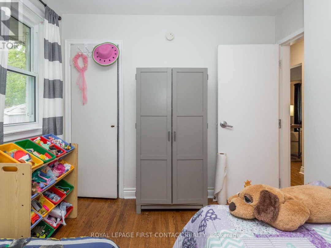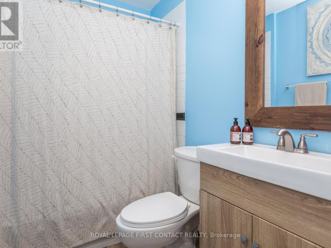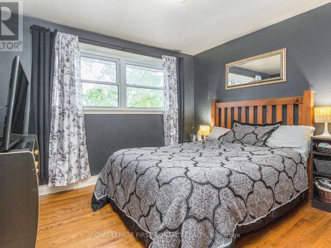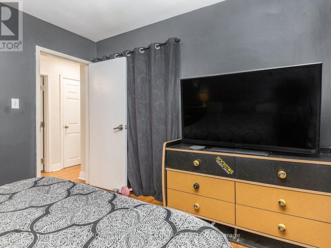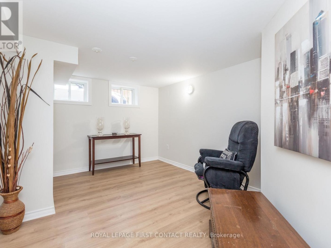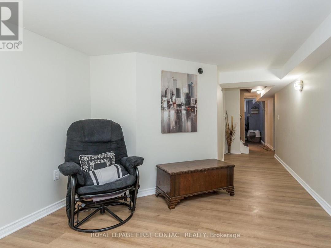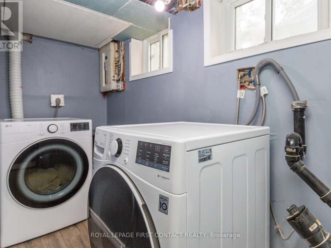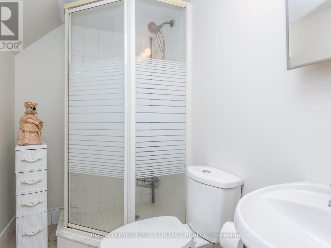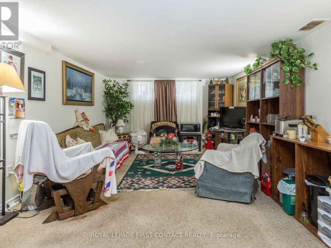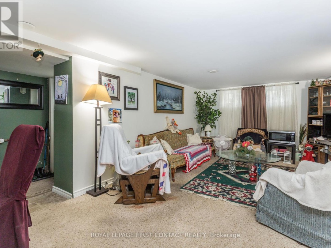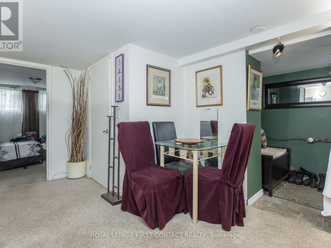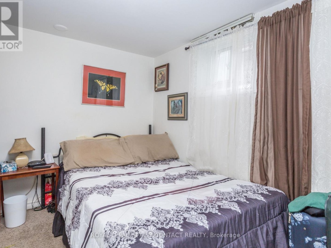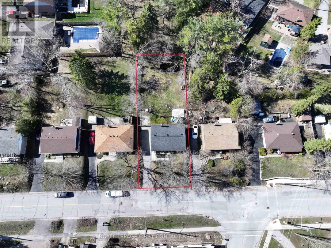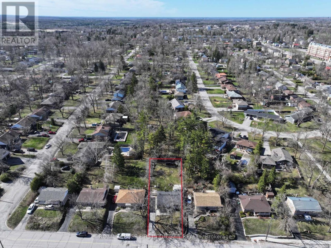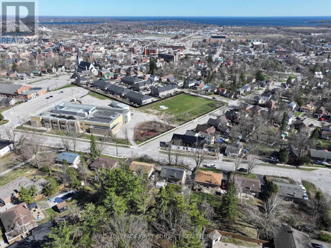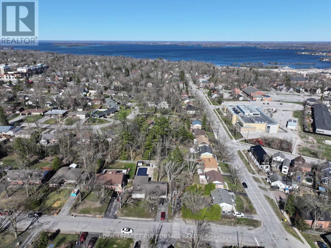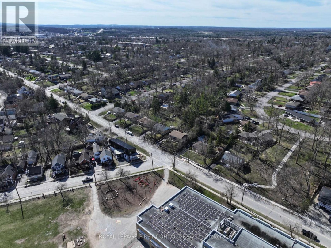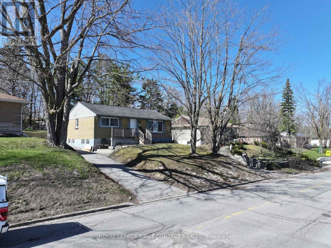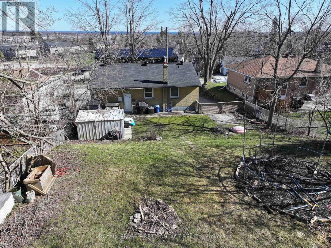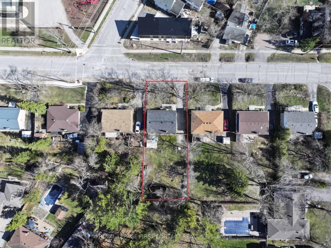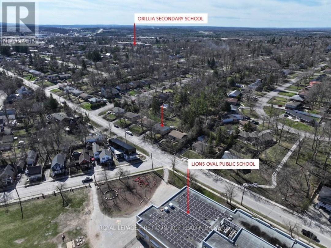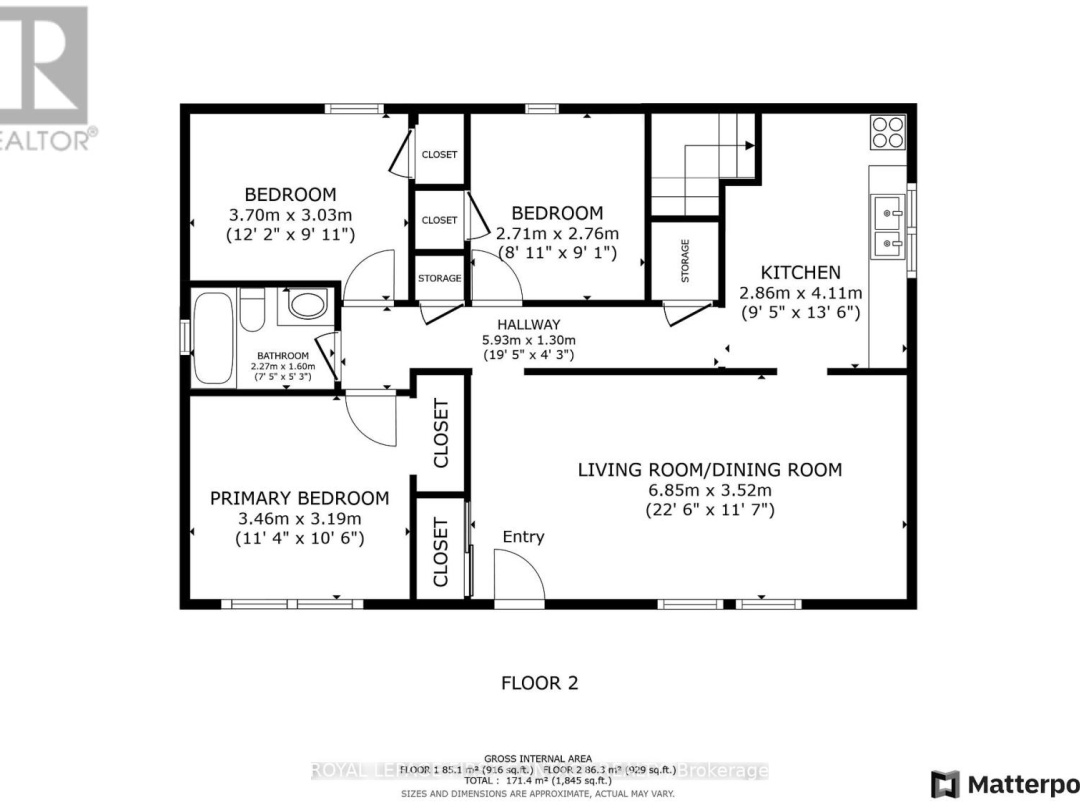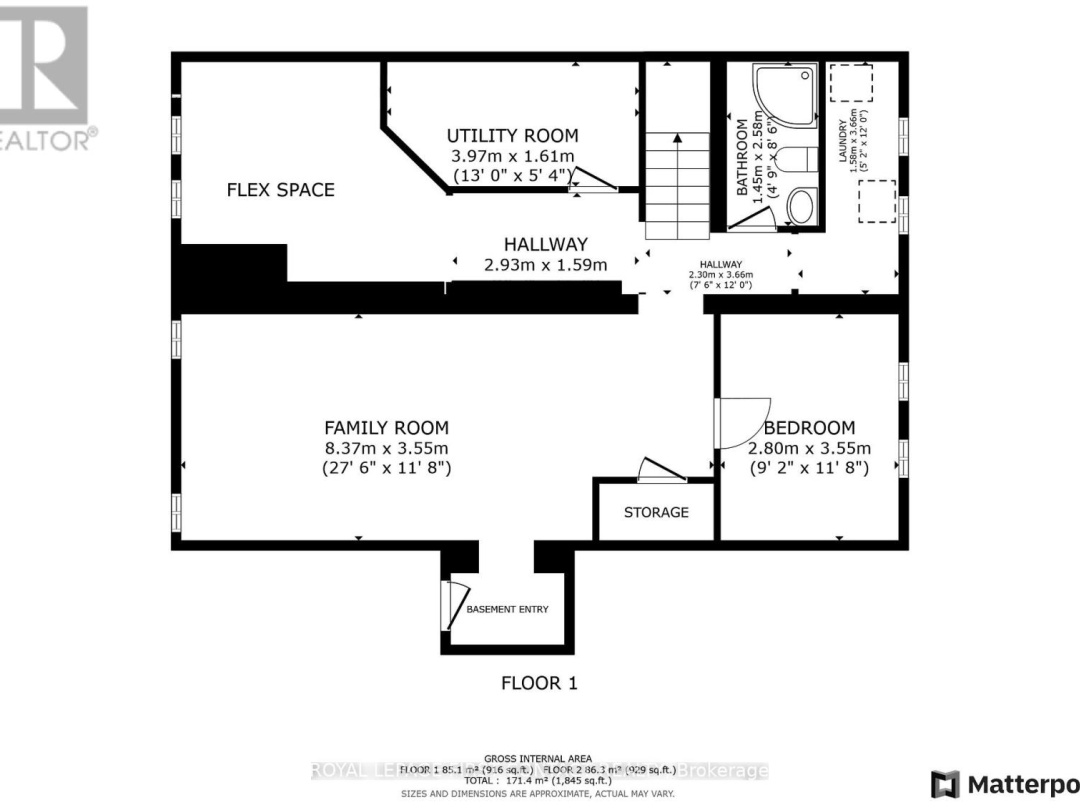48 Brant Street W, Orillia
Property Overview - House For sale
| Price | $ 599 000 | On the Market | 1 days |
|---|---|---|---|
| MLS® # | S12175042 | Type | House |
| Bedrooms | 5 Bed | Bathrooms | 2 Bath |
| Postal Code | L3V3N7 | ||
| Street | Brant | Town/Area | Orillia |
| Property Size | 60 x 150 FT | Building Size | 65 ft2 |
Welcome to 48 Brant St W! A solid, well-kept bungalow in a family-friendly Orillia neighbourhood that's perfect for growing families or multi-generational living. With 3+2 bedrooms, 2 full bathrooms, and a separate entrance to the lower level, this home offers flexibility whether you need space for in-laws, teens, or future income potential. Downstairs, you'll find a second living room and a freshly updated bedroom with new flooring and paint - a great spot for a playroom, home office, den, or guest space. The large, fully fenced backyard is ready for summer BBQs, soccer games, or late-night hangouts by the firepit. Located kitty-corner from Lions Oval Public School and just a short walk to Orillia Secondary School, the location couldn't be more convenient for busy families. Come see what life could look like here. Room to grow, space to gather, and schools just steps away. (id:60084)
| Size Total | 60 x 150 FT |
|---|---|
| Size Frontage | 60 |
| Size Depth | 150 ft |
| Lot size | 60 x 150 FT |
| Ownership Type | Freehold |
| Sewer | Sanitary sewer |
Building Details
| Type | House |
|---|---|
| Stories | 1 |
| Property Type | Single Family |
| Bathrooms Total | 2 |
| Bedrooms Above Ground | 3 |
| Bedrooms Below Ground | 2 |
| Bedrooms Total | 5 |
| Architectural Style | Bungalow |
| Cooling Type | Central air conditioning |
| Exterior Finish | Brick |
| Foundation Type | Block |
| Heating Fuel | Natural gas |
| Heating Type | Forced air |
| Size Interior | 65 ft2 |
| Utility Water | Municipal water |
Rooms
| Lower level | Bathroom | 1.45 m x 2.58 m |
|---|---|---|
| Living room | 26.34 m x 19.68 m | |
| Bedroom | 3.51 m x 3 m | |
| Bedroom | 3.4 m x 3.5 m | |
| Laundry room | 3 m x 2 m | |
| Main level | Living room | 6.76 m x 3.89 m |
| Kitchen | 3.89 m x 2.82 m | |
| Primary Bedroom | 3.61 m x 3.1 m | |
| Bedroom 2 | 3.33 m x 2 m | |
| Bedroom 3 | 2.74 m x 2 m | |
| Bathroom | 2.27 m x 1.6 m |
Video of 48 Brant Street W,
This listing of a Single Family property For sale is courtesy of from
