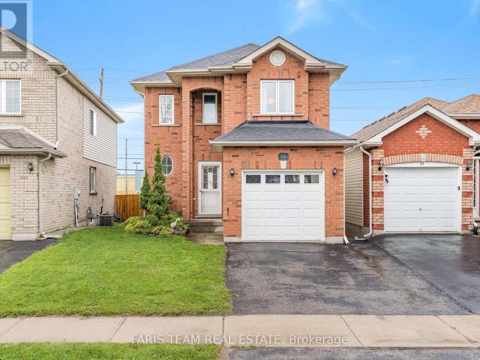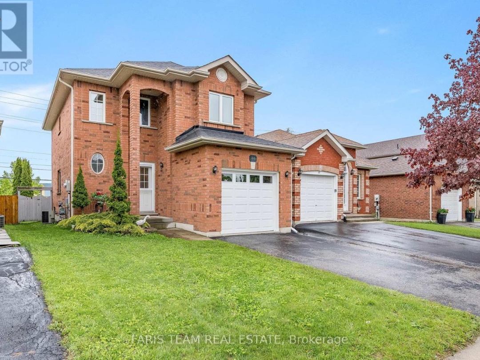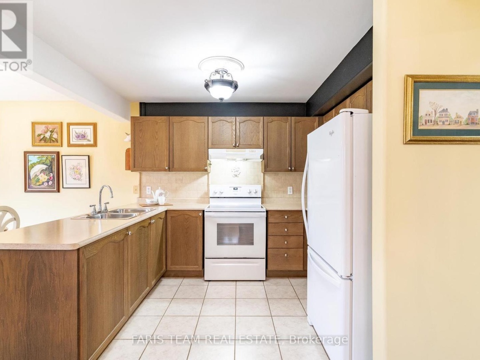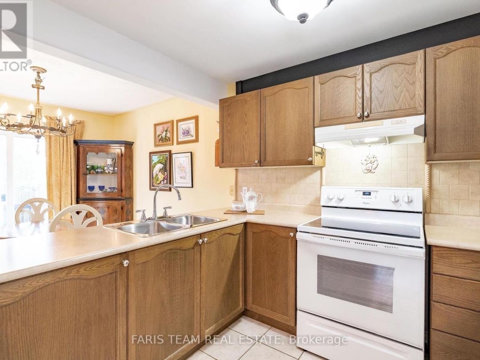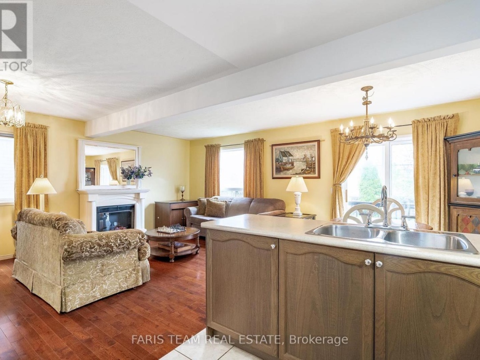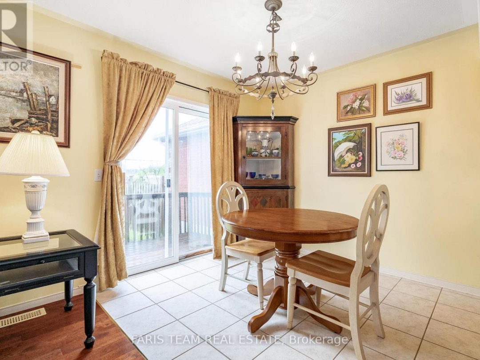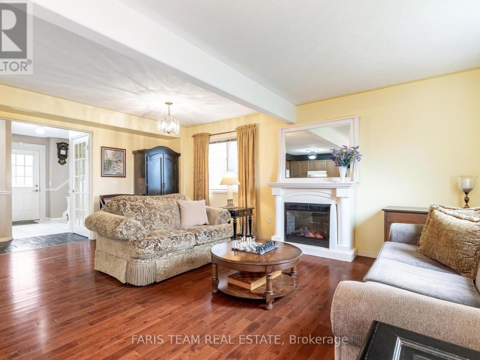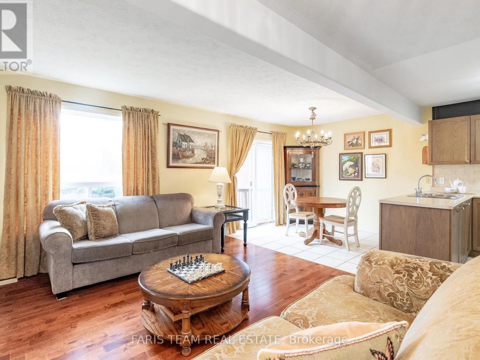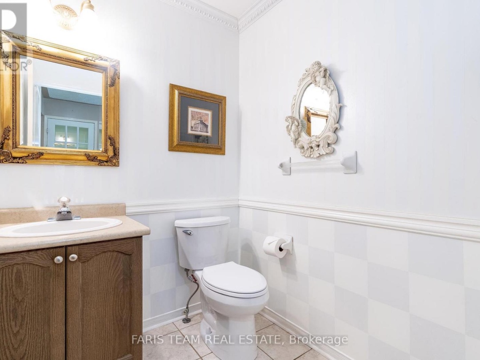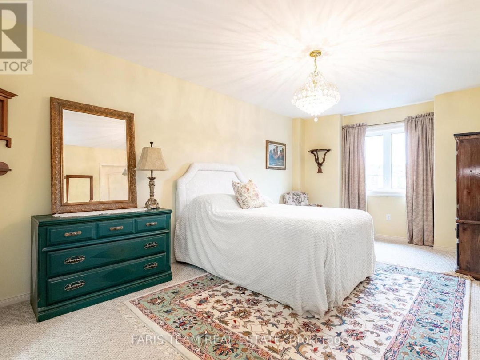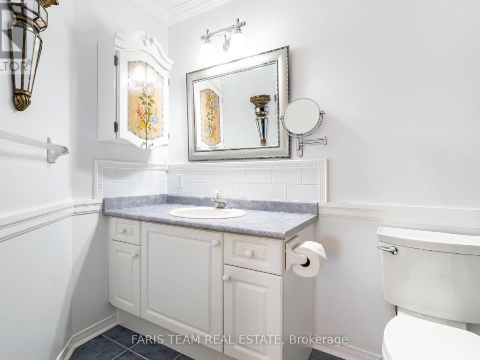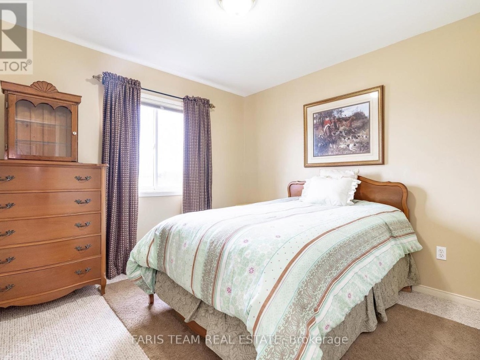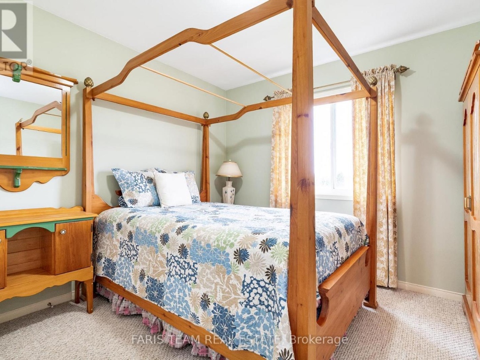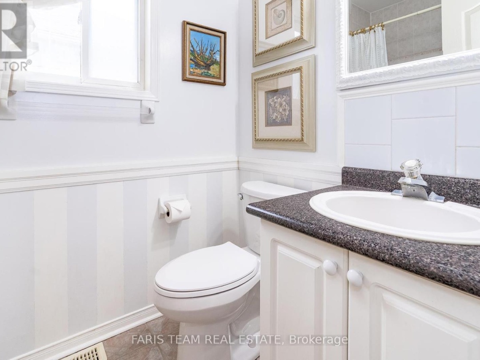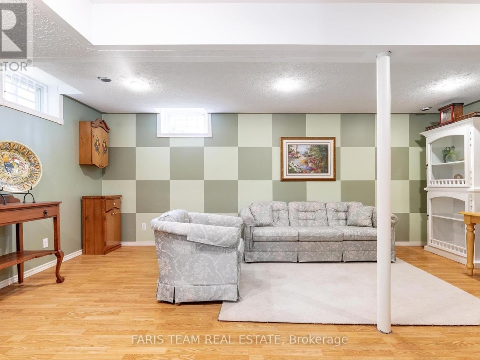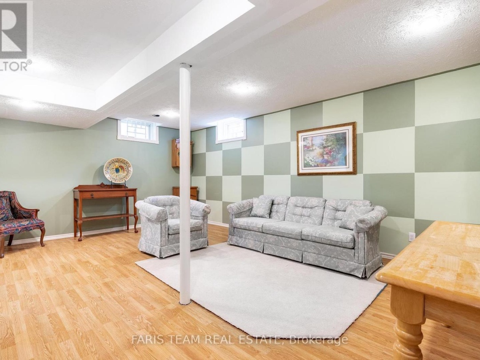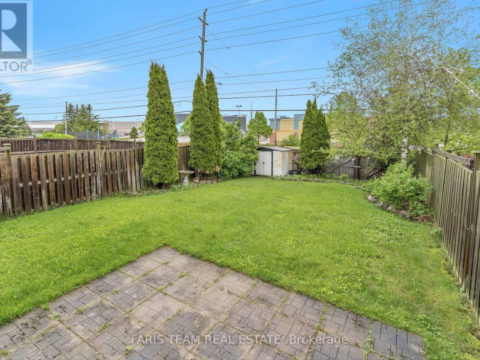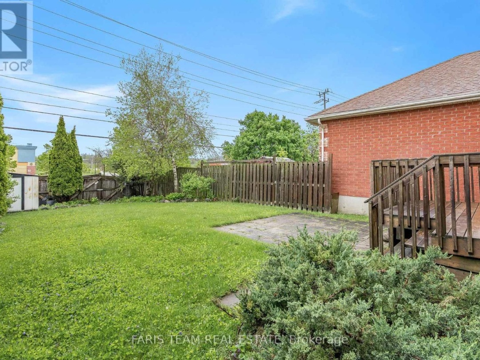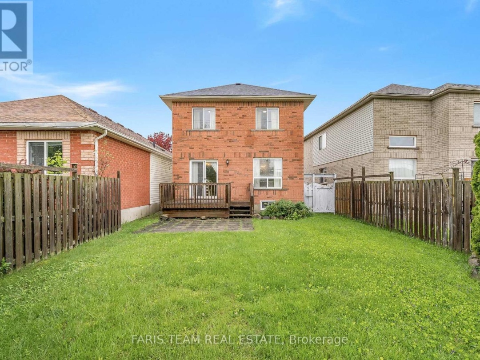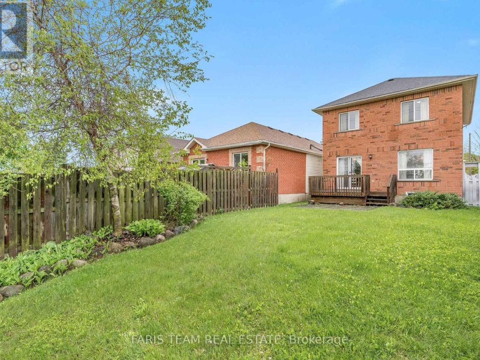63 Julia Crescent, Orillia
Property Overview - House For sale
| Price | $ 624 900 | On the Market | 1 days |
|---|---|---|---|
| MLS® # | S12176345 | Type | House |
| Bedrooms | 3 Bed | Bathrooms | 3 Bath |
| Postal Code | L3V7Y9 | ||
| Street | Julia | Town/Area | Orillia |
| Property Size | 28.8 x 130.3 FT|under 1/2 acre | Building Size | 139 ft2 |
Top 5 Reasons You Will Love This Home: 1) Centrally located in a family-friendly neighbourhood, with quick access to Highways 400 and 12, making commuting a breeze, while being just minutes from shopping, schools, parks, and essential amenities 2) This charming 2-storey brick home boasts an open-concept design with three generous bedrooms upstairs, including a primary suite with a walk-in closet and private ensuite, along with large principal rooms provide ample space for family living and entertaining 3) Immaculately maintained, this turn-key home reflects true pride of ownership, it's clean, well-kept, and ready for you to move-in, with flexible closing options make transitioning seamless and stress-free 4) The fully finished lower level offers versatile space for a recreation room, office, or home gym, and includes a rough-in for a bathroom, giving you the option to easily expand 5) Enjoy a fully fenced backyard perfect for kids, pets, or summer barbeques, alongside a single-car garage, ample driveway parking, and a quiet street round out the ideal exterior setup. 1,515 above grade sq.ft. plus a finished lower level. Visit our website for more detailed information. (id:60084)
| Size Total | 28.8 x 130.3 FT|under 1/2 acre |
|---|---|
| Size Frontage | 28 |
| Size Depth | 130 ft ,3 in |
| Lot size | 28.8 x 130.3 FT |
| Ownership Type | Freehold |
| Sewer | Sanitary sewer |
| Zoning Description | R |
Building Details
| Type | House |
|---|---|
| Stories | 2 |
| Property Type | Single Family |
| Bathrooms Total | 3 |
| Bedrooms Above Ground | 3 |
| Bedrooms Total | 3 |
| Cooling Type | Central air conditioning |
| Exterior Finish | Brick, Vinyl siding |
| Flooring Type | Ceramic, Hardwood, Laminate |
| Foundation Type | Poured Concrete |
| Half Bath Total | 1 |
| Heating Fuel | Natural gas |
| Heating Type | Forced air |
| Size Interior | 139 ft2 |
| Utility Water | Municipal water |
Rooms
| Lower level | Recreational, Games room | 6.14 m x 4.64 m |
|---|---|---|
| Laundry room | 3.28 m x 2.92 m | |
| Main level | Kitchen | 5.89 m x 2.45 m |
| Living room | 5.89 m x 3.92 m | |
| Second level | Primary Bedroom | 5.48 m x 3.25 m |
| Bedroom | 3.16 m x 3.04 m | |
| Bedroom | 3.15 m x 3.03 m |
Video of 63 Julia Crescent,
This listing of a Single Family property For sale is courtesy of from
