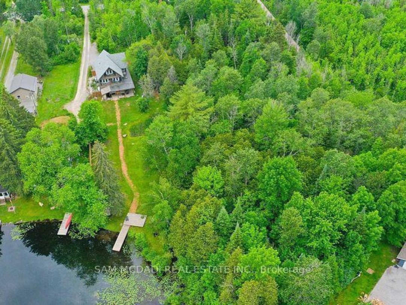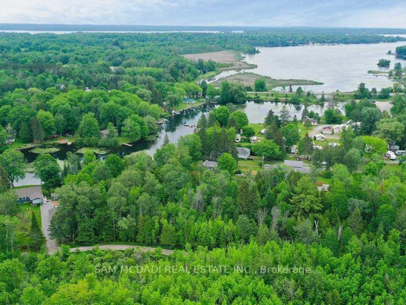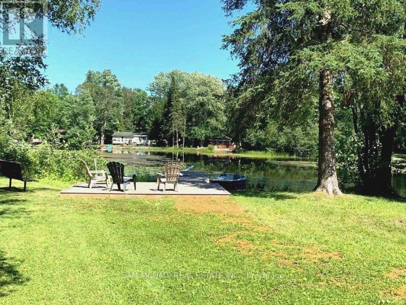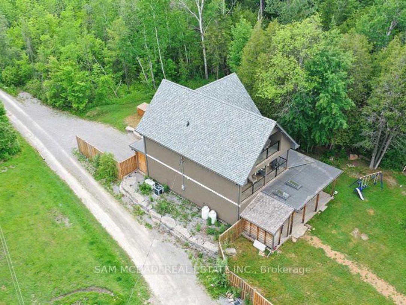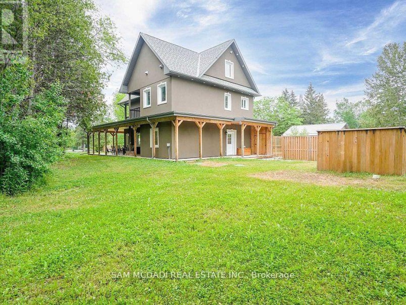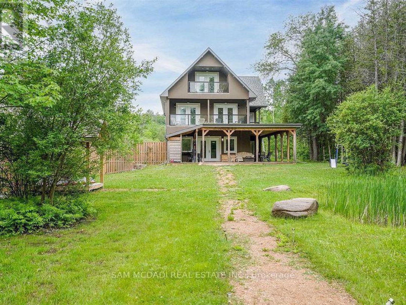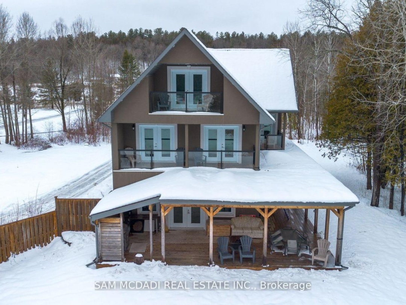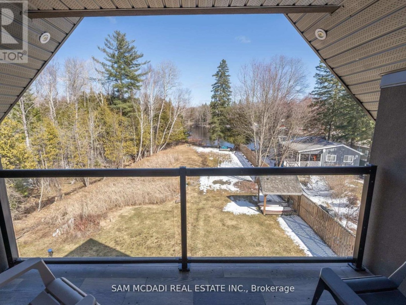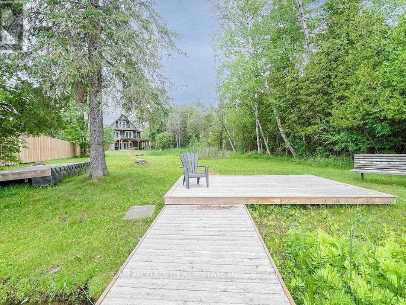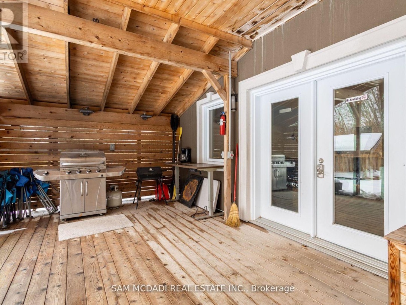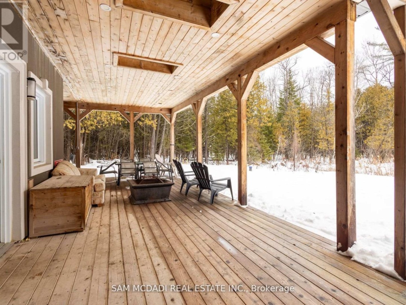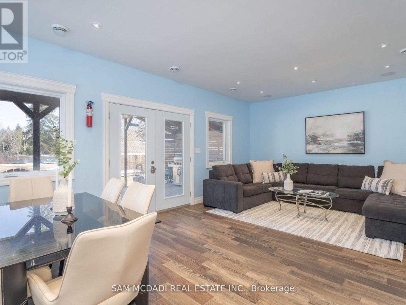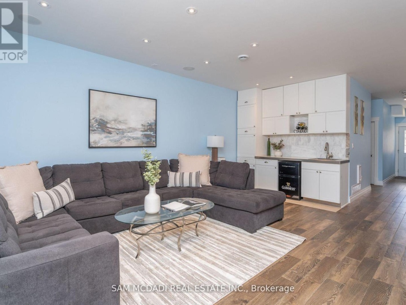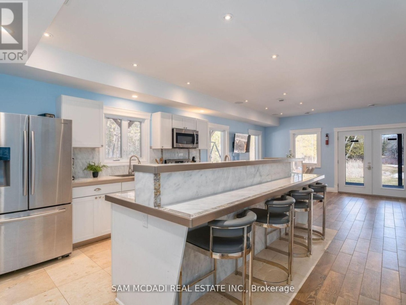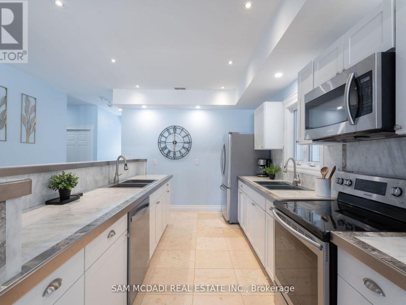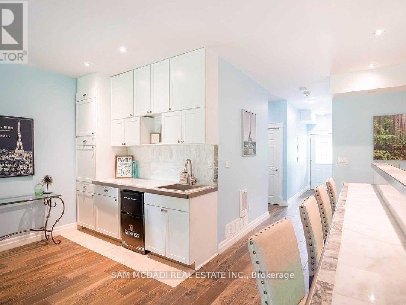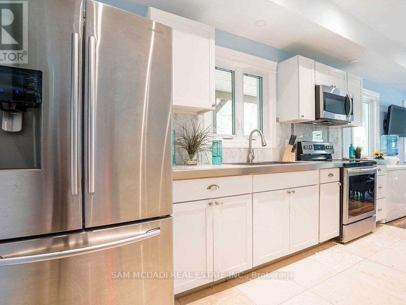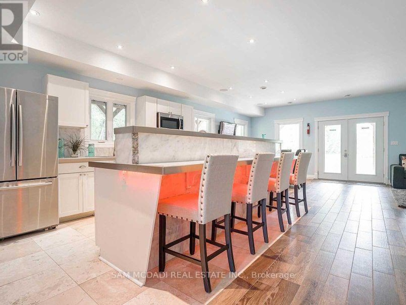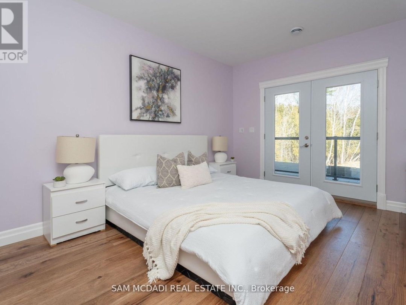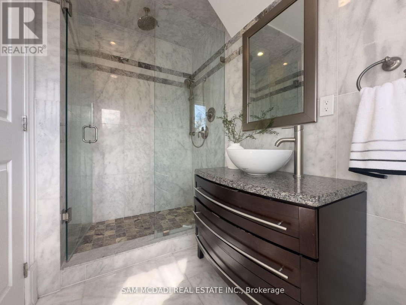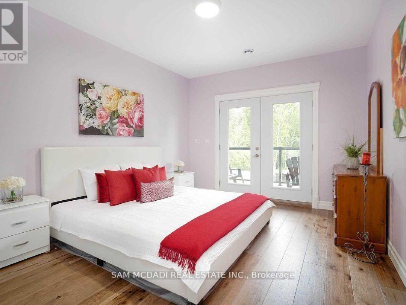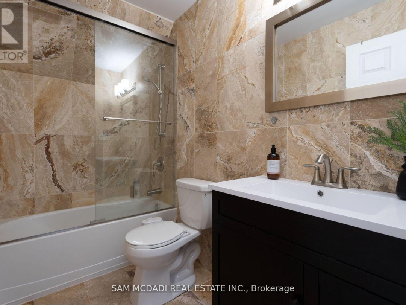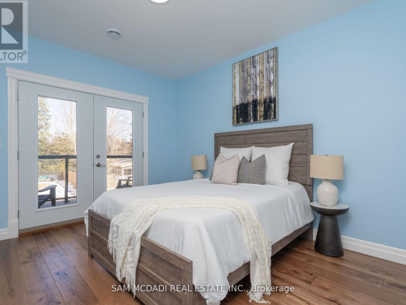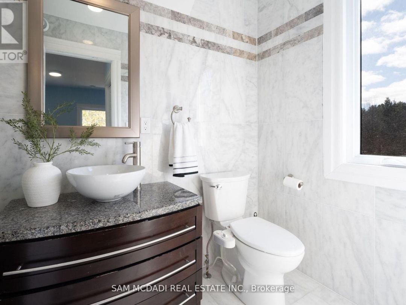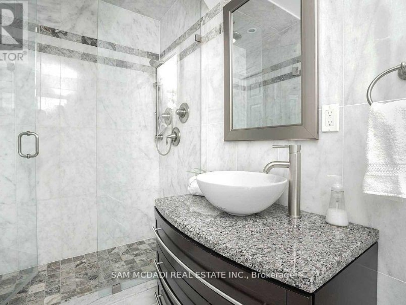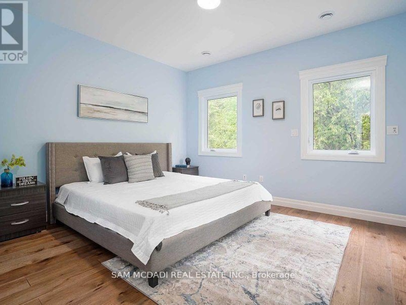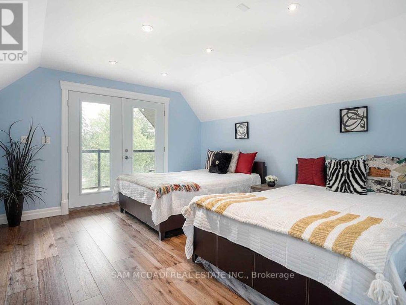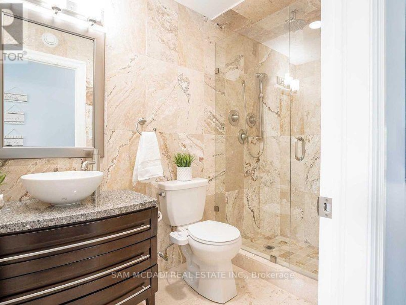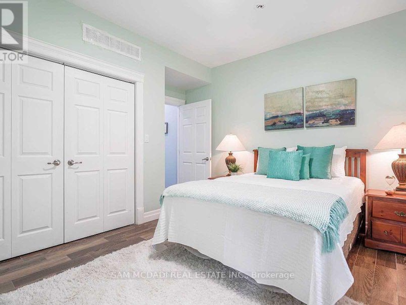44 Bass Lake Road, Pigeon Lake
Property Overview - House For sale
| Price | $ 1 | On the Market | 3 days |
|---|---|---|---|
| MLS® # | X12180226 | Type | House |
| Bedrooms | 5 Bed | Bathrooms | 5 Bath |
| Waterfront | Pigeon Lake | Postal Code | K0M1A0 |
| Street | Bass Lake | Town/Area | Trent Lakes |
| Property Size | 260.2 x 449.4 FT | Building Size | 232 ft2 |
A rare find in beautiful Bobcaygeon, Nestled on nearly 3.5 acres along scenic Bass Lake Rd, this luxurious custom-built 5 bed, 5 bath waterfront estate blends modern elegance with ultimate comfort. This retreat offers privacy, high-end finishes, and smart design. All bedrooms feature private balconies with stunning water views, en-suites, and heated washroom floors. Step into a contemporary open-concept living space with expensive stone counter-tops, two double sinks, a premium Samsung dishwasher, and a chef's dream kitchen with LED-lit breakfast island, stainless steel appliances, and a wet bar. The wraparound deck is an entertainers paradise, showcasing pot lights, 3 skylights, glass railings, solar-lit BBQ area, and direct gas hookup. Enjoy year-round comfort with R65 insulation on the top floor and R45 on the other Floors emergency electric heaters on every floor, and a powerful auto generator capable of supporting the entire home. Hardwood flooring on the 2nd and 3rd levels adds warmth and sophistication, while built-in speakers with room-by-room control create the perfect ambiance. Outdoors, you'll find a heated pipeline from the Well, a top-tier septic system with high-water alarm, a separate gazebo, a spacious water patio, and a floating dock for endless lakefront enjoyment. Only minutes from downtown Bobcaygeon and close to Fenelon Falls, this rarely-used gem offers a high-end lifestyle with every detail thoughtfully considered. (id:60084)
| Waterfront Type | Waterfront |
|---|---|
| Waterfront | Pigeon Lake |
| Size Total | 260.2 x 449.4 FT |
| Size Frontage | 260 |
| Size Depth | 449 ft ,4 in |
| Lot size | 260.2 x 449.4 FT |
| Ownership Type | Freehold |
| Sewer | Septic System |
Building Details
| Type | House |
|---|---|
| Stories | 3 |
| Property Type | Single Family |
| Bathrooms Total | 5 |
| Bedrooms Above Ground | 5 |
| Bedrooms Total | 5 |
| Cooling Type | Central air conditioning, Air exchanger |
| Exterior Finish | Stucco |
| Flooring Type | Hardwood |
| Foundation Type | Concrete |
| Heating Fuel | Propane |
| Heating Type | Forced air |
| Size Interior | 232 ft2 |
Rooms
| Main level | Bedroom | 3.93 m x 3.97 m |
|---|---|---|
| Kitchen | 2.64 m x 4.32 m | |
| Dining room | 2.64 m x 4.06 m | |
| Living room | 4.39 m x 4.06 m | |
| Second level | Primary Bedroom | 5.16 m x 3.99 m |
| Bedroom 3 | 3.48 m x 4.28 m | |
| Bedroom 4 | 3.49 m x 3.95 m | |
| Third level | Bedroom 5 | 3.96 m x 4.33 m |
This listing of a Single Family property For sale is courtesy of from
Information on Pigeon Lake
| Pigeon Lake Size | 61 Ha | 151 acres |
|---|---|---|
| Pigeon Lake Depth | 6 m | 200 ft |
| Altitude of Pigeon Lake | 232 m | 761 ft |
| District | Pigeon Lake is in the District of Muskoka | |
| Municipality | Pigeon Lake is in the Municipality of Gravenhurst | |
| Township | Pigeon Lake is in the Township of Muskoka | |
| Drainage Basin | Lake Muskoka | |
| Wetland Area | 11% | |
| Watershed Area | 2.2 km | 1 miles |
| Water Clarity | Pigeon Lake has a water clarity of 3.60 m | 12 ft |
| Phosphorus content in water | 7.10 ug/L | |
Census Data of Gravenhurst Municipality
2016 Population of Gravenhurst: 12,3112011 Population of Gravenhurst : 12,055
Population Growth of Gravenhurst : 2 %
Total private dwellings in Gravenhurst : 8,302
Dwellings by residents in Gravenhurst : 5,014
Density of Gravenhurst : 5,014 per sq km
Land Area of Gravenhurst: 5,014 sq km
Gravenhurst is in the District of Muskoka
Census Data for The District of Muskoka
Population: 60,599 (2016) 4.5% increase over 2011 population of 58,017The total number of dwellings is 46,207 of which 25,431 are full time residents
The land area of Muskoka is 3,940 sq km's (1,521 sq miles) and has a density of 15 per sqare km
Data is from the 2016 Government Census
