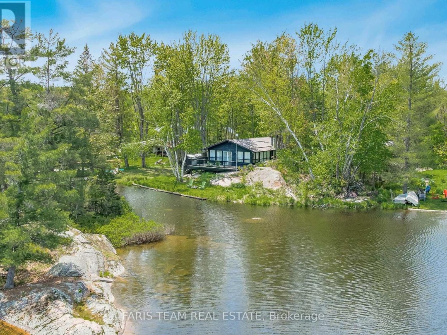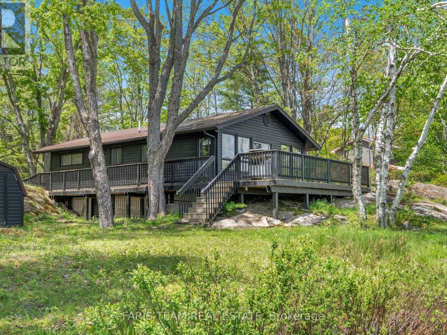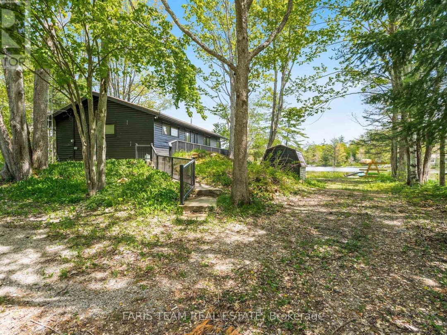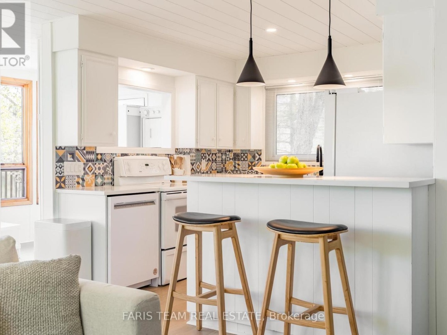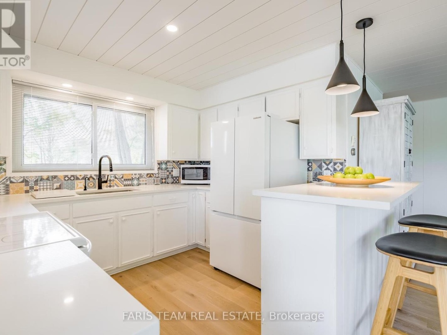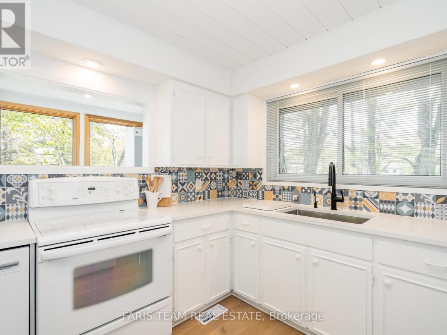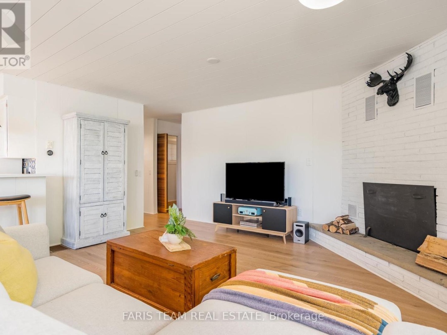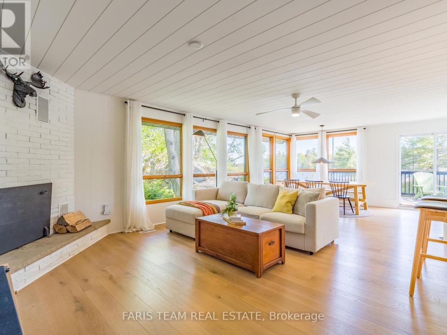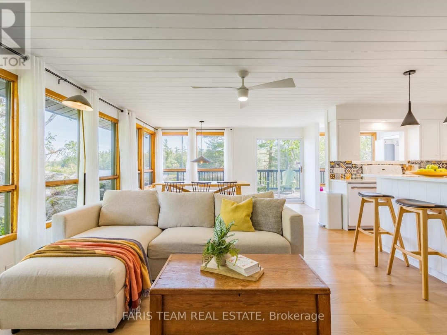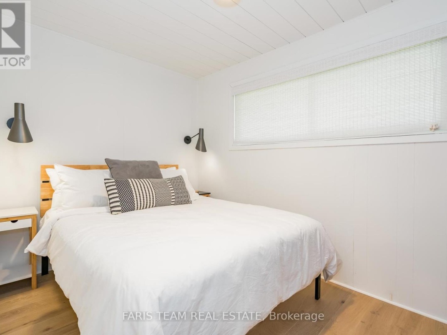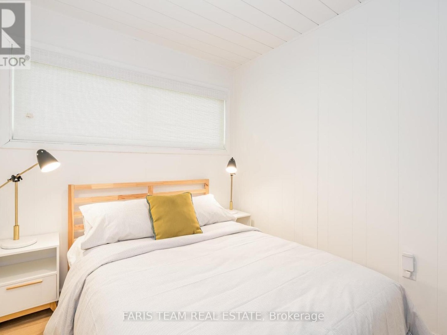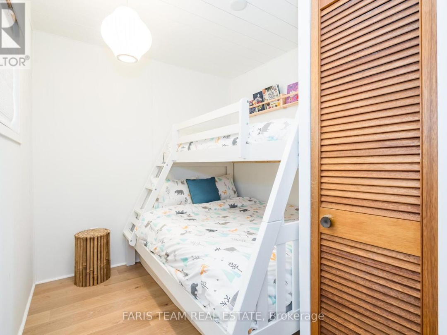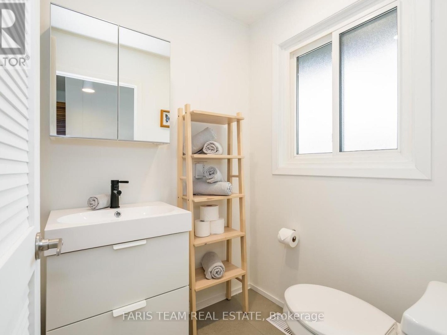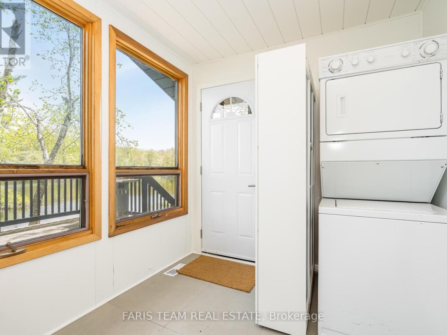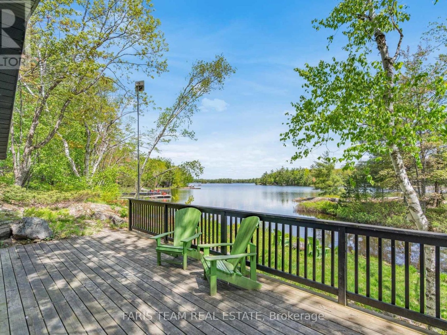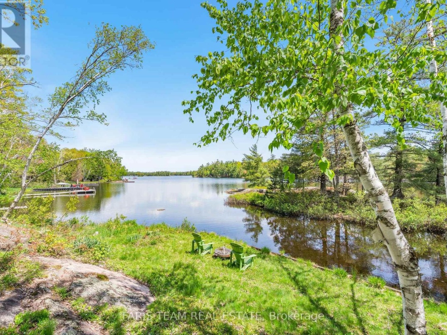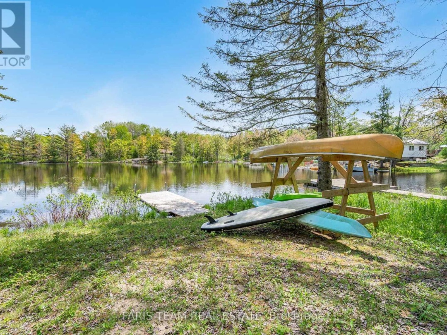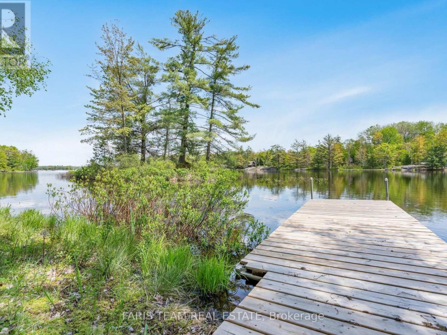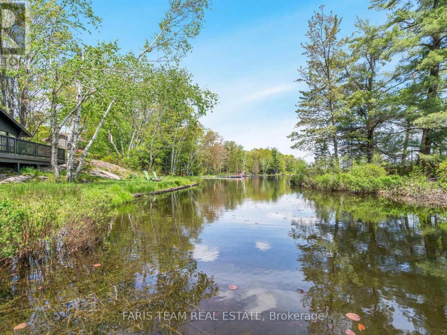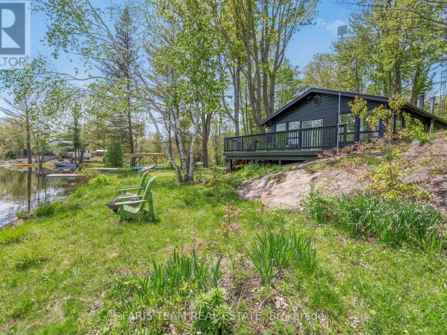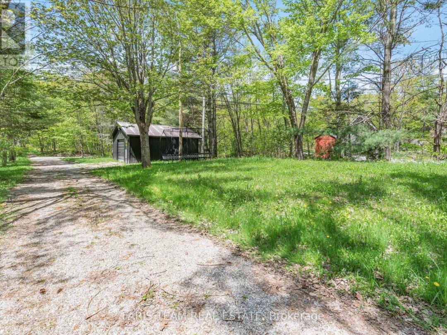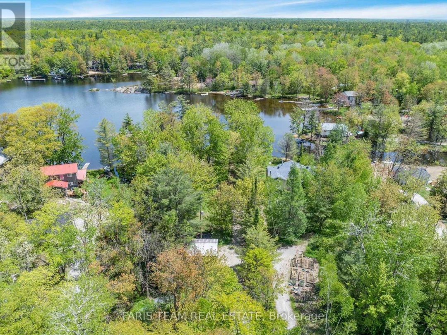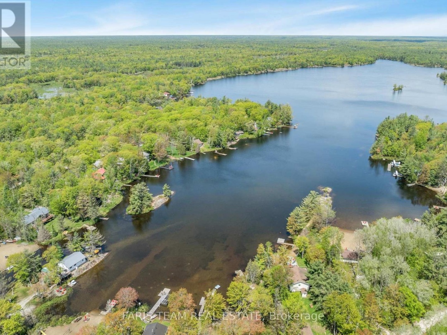1010 Sanderson Road, Clearwater Lake
Property Overview - House For sale
| Price | $ 979 000 | On the Market | 0 days |
|---|---|---|---|
| MLS® # | X12181116 | Type | House |
| Bedrooms | 3 Bed | Bathrooms | 1 Bath |
| Waterfront | Clearwater Lake | Postal Code | P0E1N0 |
| Street | Sanderson | Town/Area | Gravenhurst (Morrison) |
| Property Size | 101 x 300.6 FT|1/2 - 1.99 acres | Building Size | 65 ft2 |
Top 5 Reasons You Will Love This Home: 1) With 97' of pristine private shoreline on Clearwater Lake, this is more than a property, it's your personal retreat, where you can enjoy the clear water and every sunrise 2) Step inside to an open-concept living and dining area where panoramic lake views steal the spotlight, and a beautifully finished kitchen, featuring quartz countertops, adds a refined touch 3) Arrive and unwind, this turn-key getaway comes fully furnished, right down to the watercraft, so you can skip the setup and head straight for the dock 4) Whether you spend your days paddling through glassy waters, fishing at dawn, hiking nearby trails, or gathering under the stars by the fire, this is a haven for both adventure and tranquility 5) Nestled in one of the lakes most coveted corners, you'll enjoy quiet seclusion with the convenience of shops, restaurants, and entertainment just 30 minutes away, and all less than 90 minutes from the Greater Toronto Area. 993 above grade sq.ft. Visit our website for more detailed information. (id:60084)
| Waterfront Type | Waterfront |
|---|---|
| Waterfront | Clearwater Lake |
| Size Total | 101 x 300.6 FT|1/2 - 1.99 acres |
| Size Frontage | 101 |
| Size Depth | 300 ft ,7 in |
| Lot size | 101 x 300.6 FT |
| Ownership Type | Freehold |
| Sewer | Septic System |
| Zoning Description | RW-6D |
Building Details
| Type | House |
|---|---|
| Stories | 1 |
| Property Type | Single Family |
| Bathrooms Total | 1 |
| Bedrooms Above Ground | 3 |
| Bedrooms Total | 3 |
| Architectural Style | Bungalow |
| Exterior Finish | Vinyl siding, Concrete Block |
| Flooring Type | Hardwood, Porcelain Tile |
| Foundation Type | Block |
| Heating Fuel | Oil |
| Heating Type | Forced air |
| Size Interior | 65 ft2 |
Rooms
| Main level | Kitchen | 3.02 m x 2.43 m |
|---|---|---|
| Dining room | 4.68 m x 2.37 m | |
| Family room | 5.9 m x 4.7 m | |
| Bedroom | 3.6 m x 2.31 m | |
| Bedroom | 3.59 m x 2.28 m | |
| Bedroom | 2.58 m x 2.33 m | |
| Mud room | 2.31 m x 2.29 m |
Video of 1010 Sanderson Road, Clearwater Lake
This listing of a Single Family property For sale is courtesy of from
