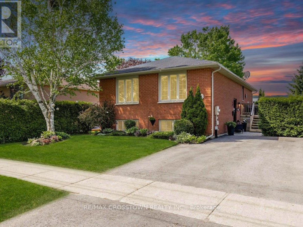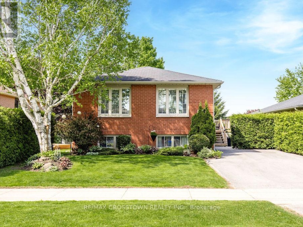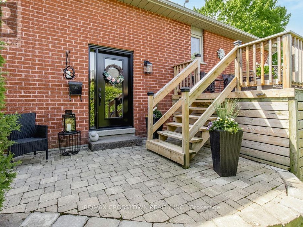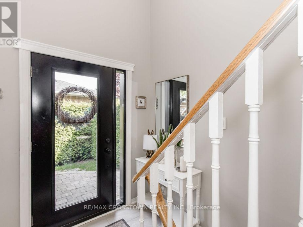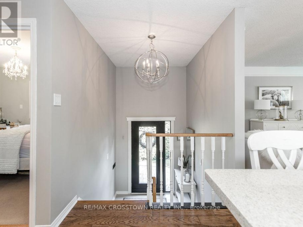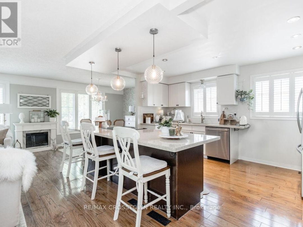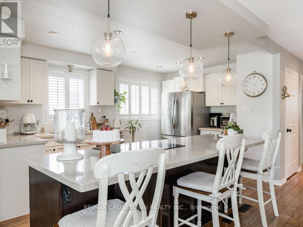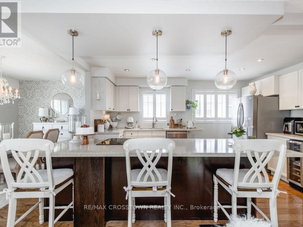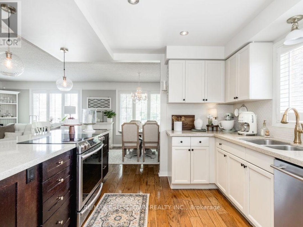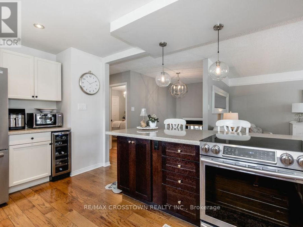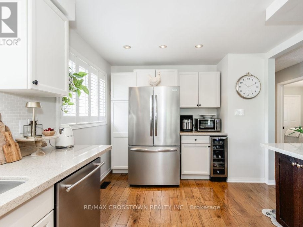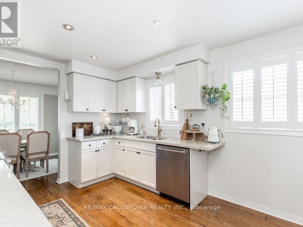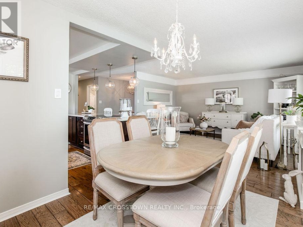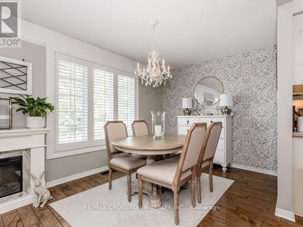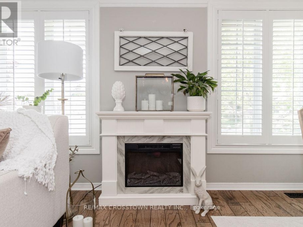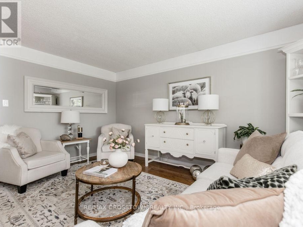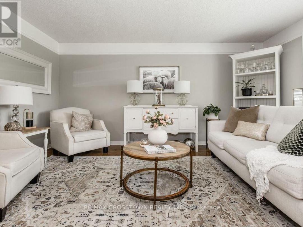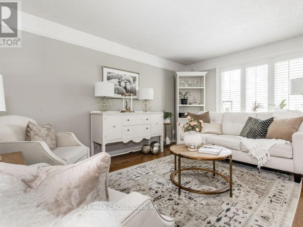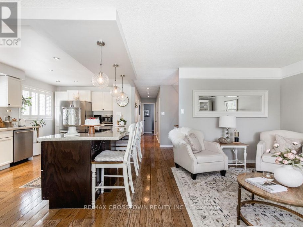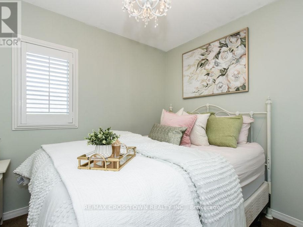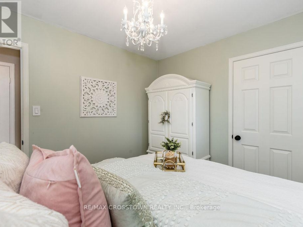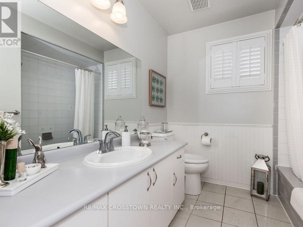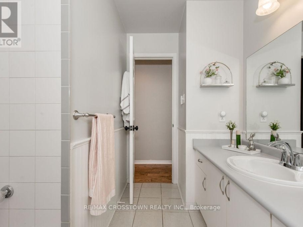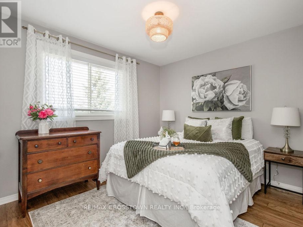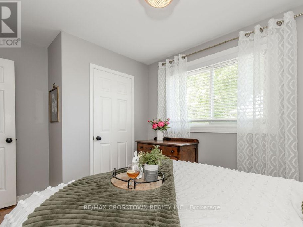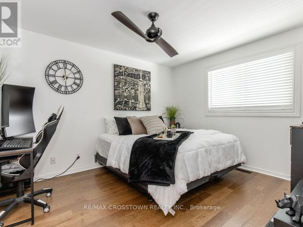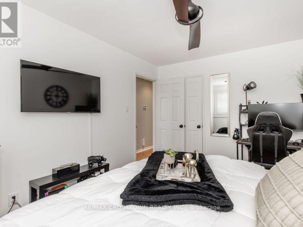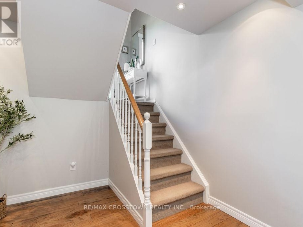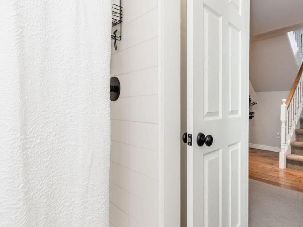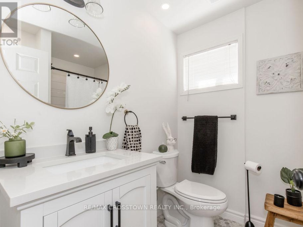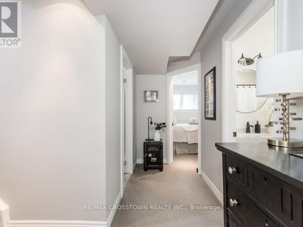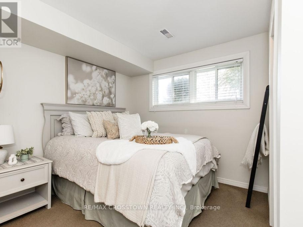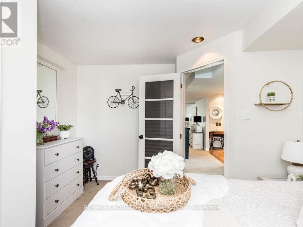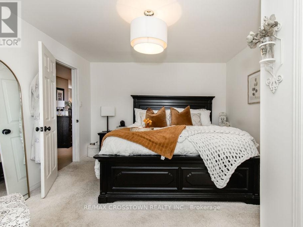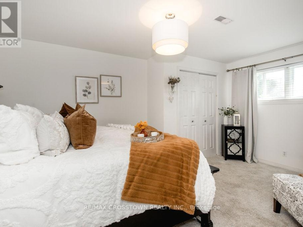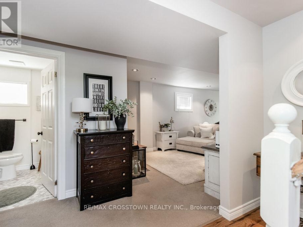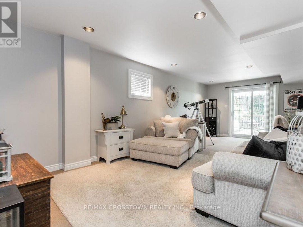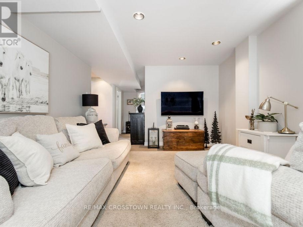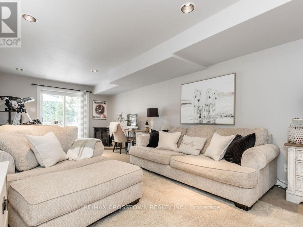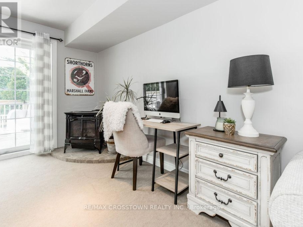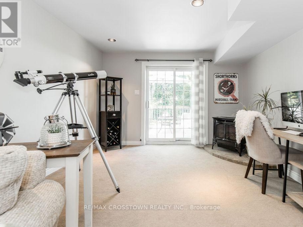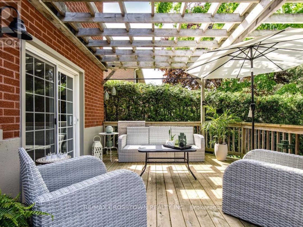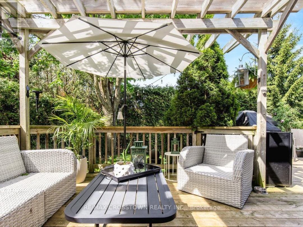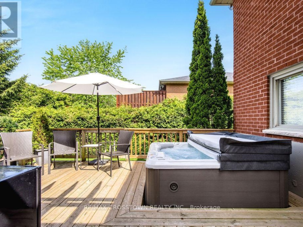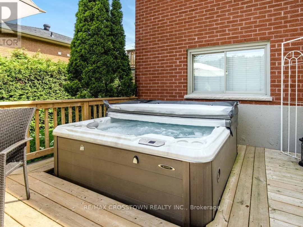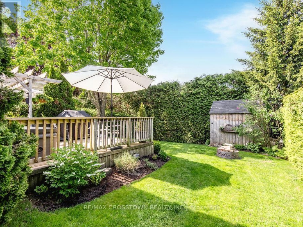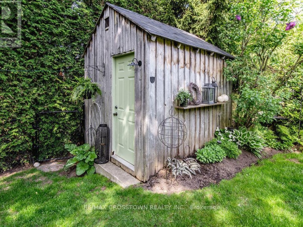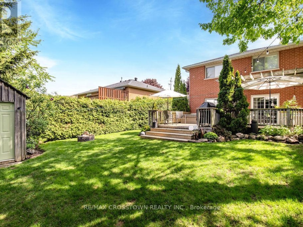305 Park Street, Orillia
Property Overview - House For sale
| Price | $ 699 900 | On the Market | 100 days |
|---|---|---|---|
| MLS® # | S12181716 | Type | House |
| Bedrooms | 5 Bed | Bathrooms | 2 Bath |
| Postal Code | L3V7R6 | ||
| Street | Park | Town/Area | Orillia |
| Property Size | 49.2 x 121.4 FT | Building Size | 102 ft2 |
Charming Bungalow with private backyard oasis! Welcome to this beautifully updated 5-bedroom, 2-bath home in Orillia's desirable North Ward. From the moment you arrive, you'll appreciate the curb appeal with a newer front door, patio, and raised side deck. Inside, the main floor open-concept layout is warm and inviting, featuring hardwood floors throughout and a modern kitchen with a spacious island, perfect for entertaining. The bright living and dining areas offer seamless flow into the kitchen for carefree family meals. The large main floor bathroom boasts heated floors for added comfort. Downstairs are two additional bedrooms, an updated second bathroom, and a cozy family room with a gas fireplace. From here, walk out to a large, covered back deck with plenty of space for lounging or entertaining. Enjoy year-round relaxation in the sunken hot tub. The fully fenced backyard is private and peaceful, surrounded by mature hedges. Located close to parks, schools, shopping, and with quick access to Hwy 11 North, this move-in ready home is the perfect blend of charm, space, and convenience. (id:60084)
| Size Total | 49.2 x 121.4 FT |
|---|---|
| Size Frontage | 49 |
| Size Depth | 121 ft ,4 in |
| Lot size | 49.2 x 121.4 FT |
| Ownership Type | Freehold |
| Sewer | Sanitary sewer |
Building Details
| Type | House |
|---|---|
| Stories | 1 |
| Property Type | Single Family |
| Bathrooms Total | 2 |
| Bedrooms Above Ground | 3 |
| Bedrooms Below Ground | 2 |
| Bedrooms Total | 5 |
| Architectural Style | Bungalow |
| Cooling Type | Central air conditioning |
| Exterior Finish | Brick |
| Flooring Type | Hardwood |
| Foundation Type | Concrete |
| Heating Fuel | Natural gas |
| Heating Type | Forced air |
| Size Interior | 102 ft2 |
| Utility Water | Municipal water |
Rooms
| Lower level | Family room | 3.56 m x 2.57 m |
|---|---|---|
| Bedroom 4 | 3.48 m x 3.25 m | |
| Bedroom 5 | 3.35 m x 2.51 m | |
| Main level | Kitchen | 4.83 m x 2.64 m |
| Living room | 3.17 m x 3.76 m | |
| Dining room | 3.78 m x 3.05 m | |
| Primary Bedroom | 4.14 m x 2.95 m | |
| Bedroom 2 | 3.53 m x 2.26 m | |
| Bedroom 3 | 3.53 m x 3.61 m |
This listing of a Single Family property For sale is courtesy of JACKIE JONES from RE/MAX CROSSTOWN REALTY INC.
