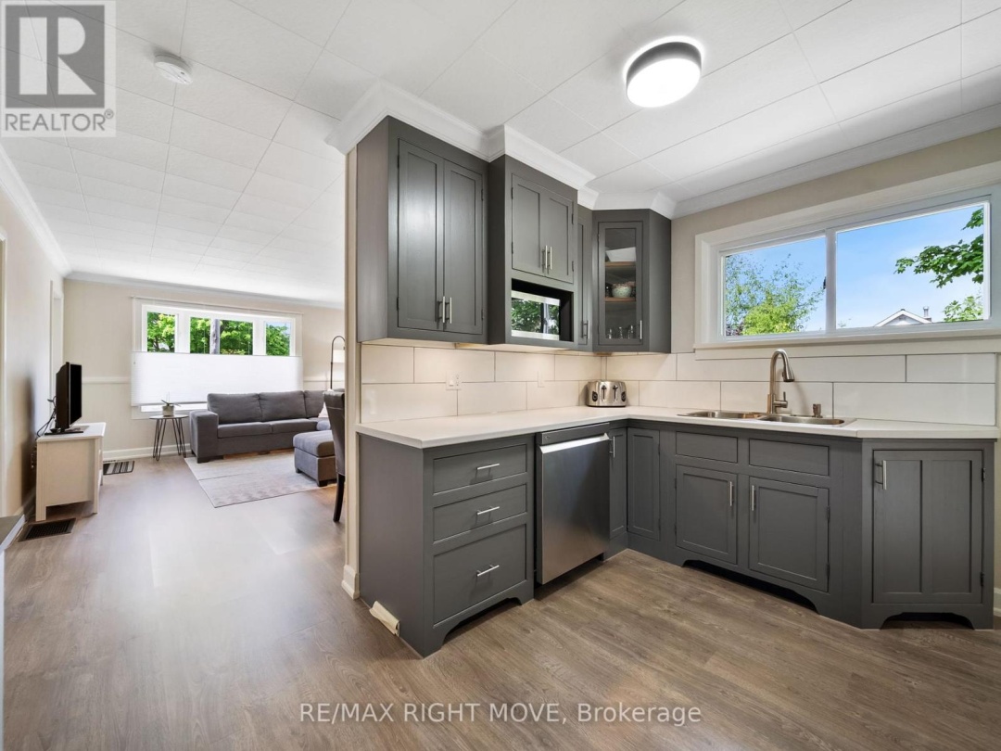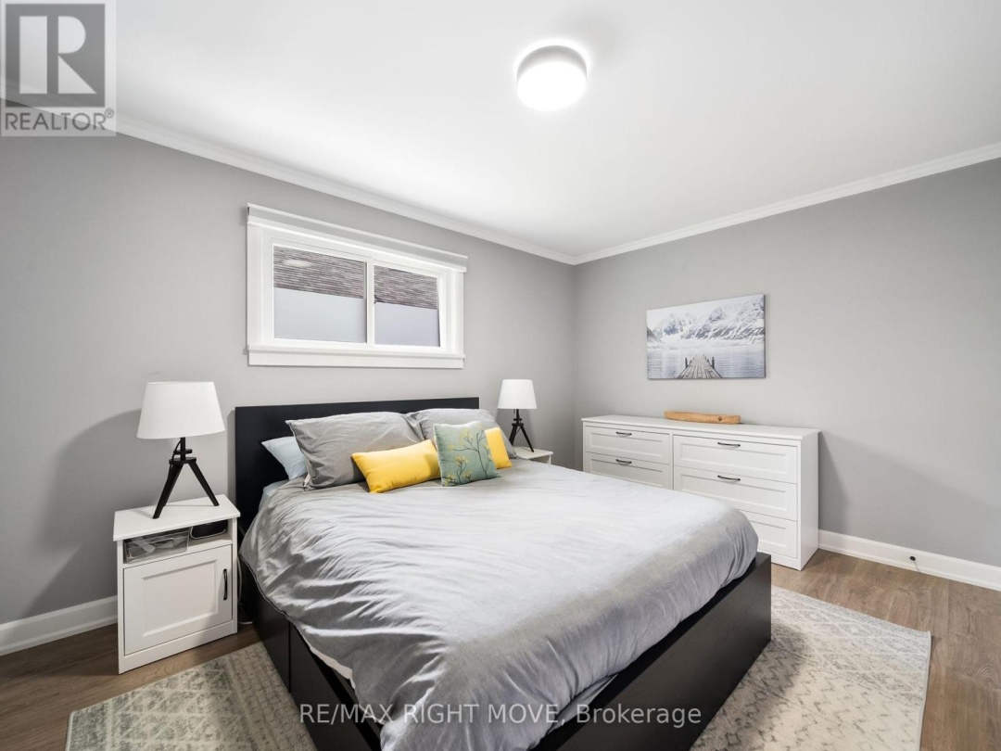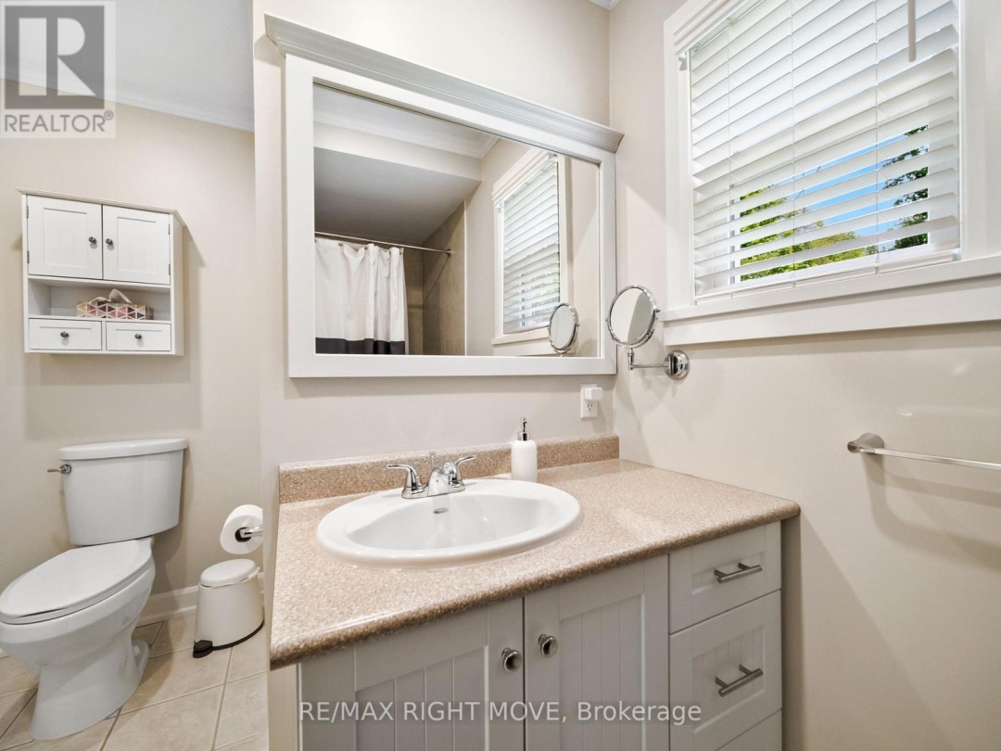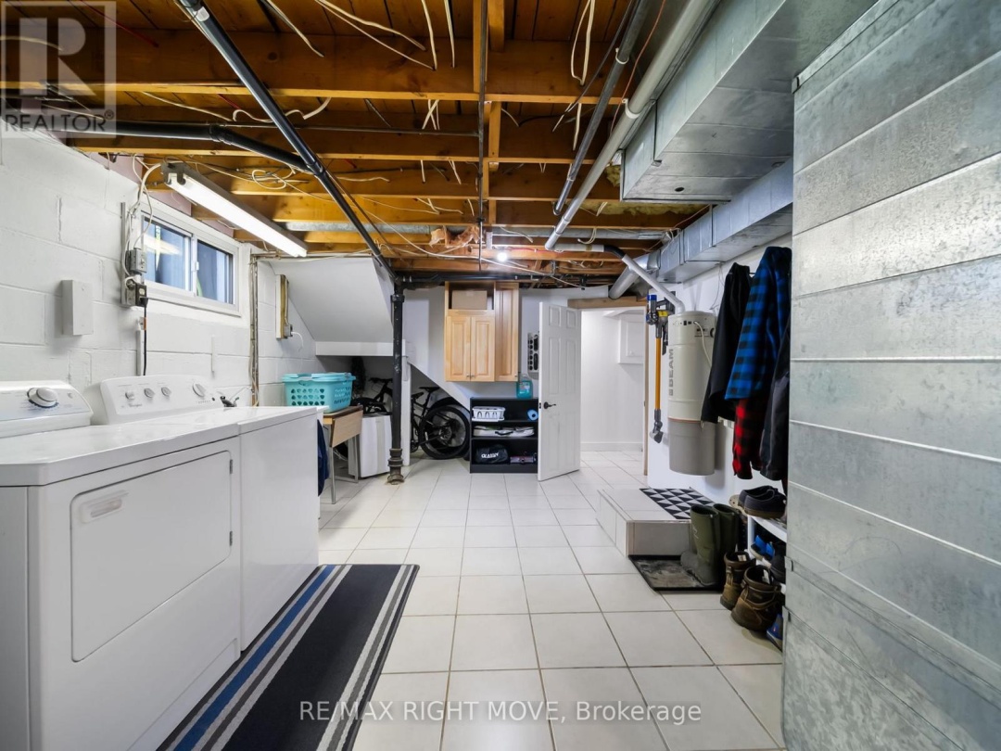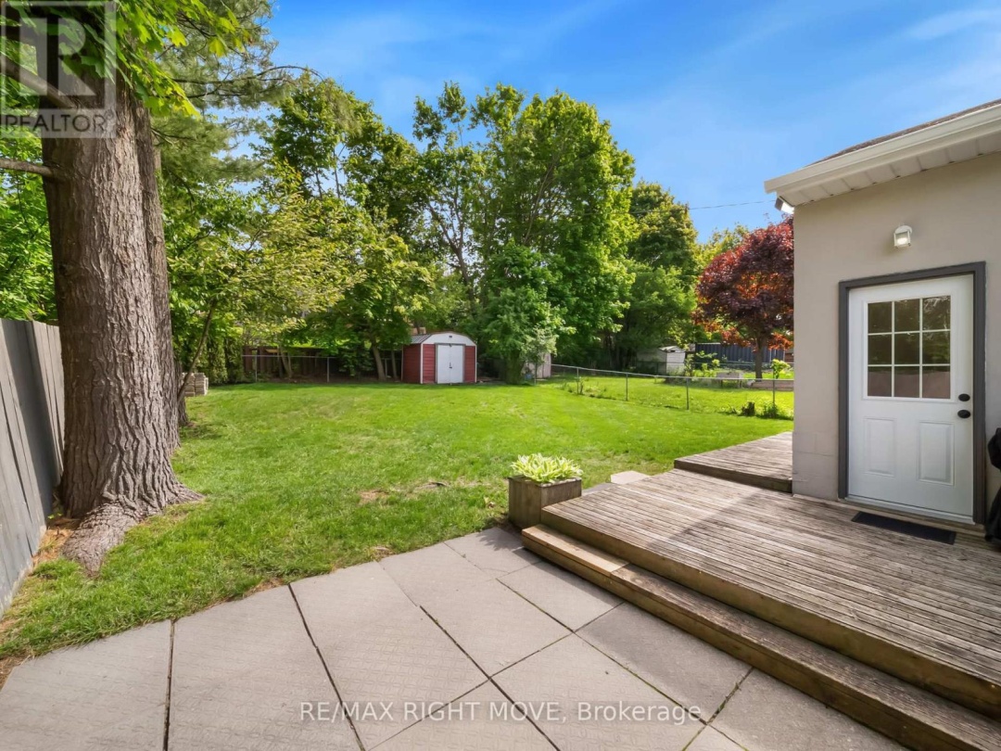26 Albany Avenue, Orillia
Property Overview - House For sale
| Price | $ 549 000 | On the Market | 2 days |
|---|---|---|---|
| MLS® # | S12183570 | Type | House |
| Bedrooms | 2 Bed | Bathrooms | 1 Bath |
| Postal Code | L3V2T5 | ||
| Street | Albany | Town/Area | Orillia |
| Property Size | 48 x 115 FT|under 1/2 acre | Building Size | 65 ft2 |
Here's a sweet home with great curb appeal that says home sweet home as soon as you drive up the double-paved driveway. The well-maintained outside with recently completed front stone work showcases the same care taken on the inside. This could be the move-in-ready, well-maintained bungalow you've been looking for. A great home for anyone and excellent for first-time buyers or if you're looking to downsize. The primary bedroom allows for a king-size bed and features a walk-in closet. The 2nd bedroom on the main floor is currently a beautiful office area. The recreation room on the lower level features a gas fireplace. The lower level also has an exercise room which could become an office, craft room, or possibly developed as a 3rd bedroom. The nice-sized backyard also includes a 7'x10' storage shed. The corner lot provides a more spacious outdoor feel, and the fenced backyard and surrounding greenery provide privacy. (id:60084)
| Size Total | 48 x 115 FT|under 1/2 acre |
|---|---|
| Size Frontage | 48 |
| Size Depth | 115 ft |
| Lot size | 48 x 115 FT |
| Ownership Type | Freehold |
| Sewer | Sanitary sewer |
| Zoning Description | R2 |
Building Details
| Type | House |
|---|---|
| Stories | 1 |
| Property Type | Single Family |
| Bathrooms Total | 1 |
| Bedrooms Above Ground | 2 |
| Bedrooms Total | 2 |
| Architectural Style | Bungalow |
| Cooling Type | Central air conditioning |
| Exterior Finish | Stucco |
| Flooring Type | Laminate |
| Foundation Type | Brick |
| Heating Fuel | Natural gas |
| Heating Type | Forced air |
| Size Interior | 65 ft2 |
| Utility Water | Municipal water |
Rooms
| Lower level | Other | 4.09 m x 1.3 m |
|---|---|---|
| Recreational, Games room | 7.06 m x 2.95 m | |
| Laundry room | 4.75 m x 3.35 m | |
| Exercise room | 3.12 m x 3.12 m | |
| Other | 2.57 m x 1.27 m | |
| Other | 1.6 m x 1.09 m | |
| Main level | Living room | 5.13 m x 3.61 m |
| Kitchen | 3.58 m x 2.95 m | |
| Primary Bedroom | 4.42 m x 2.44 m | |
| Bedroom 2 | 2.9 m x 2.44 m | |
| Bathroom | 2.24 m x 2.44 m |
This listing of a Single Family property For sale is courtesy of from









