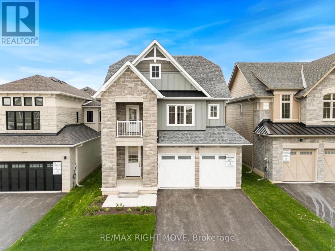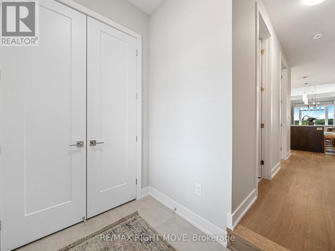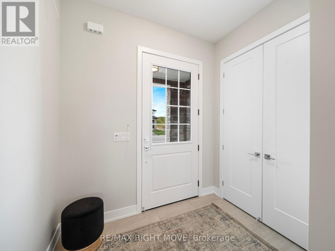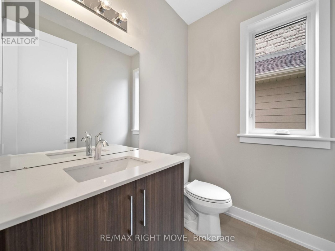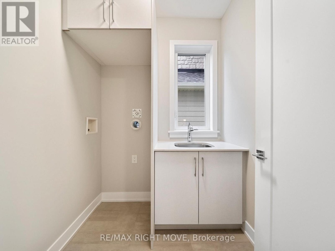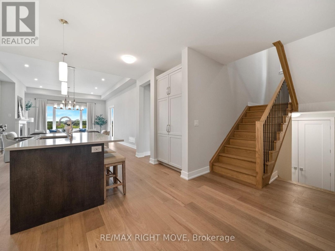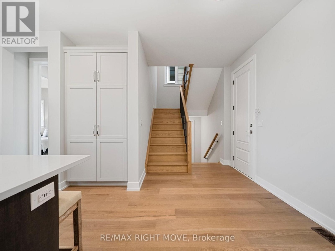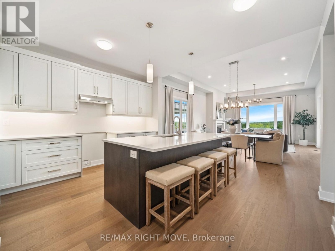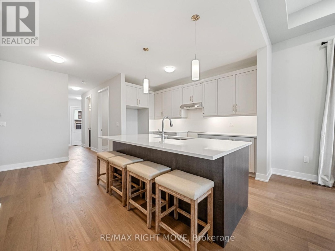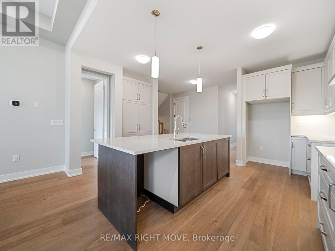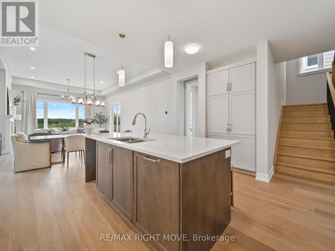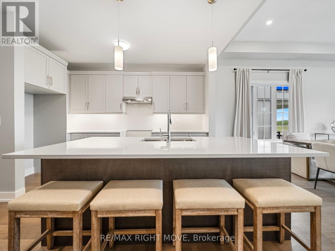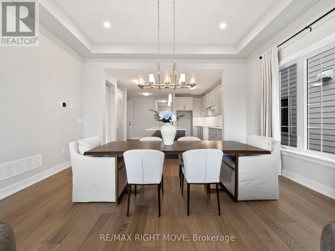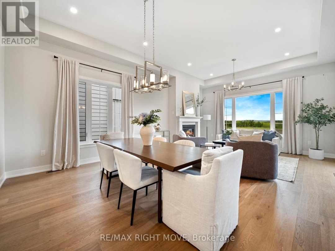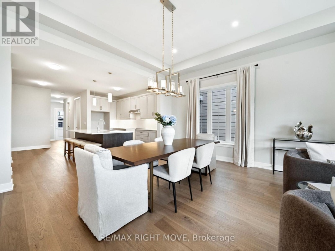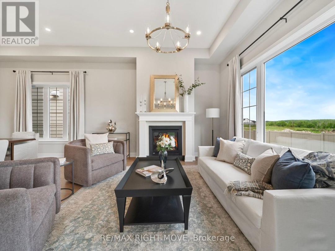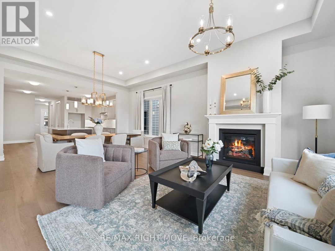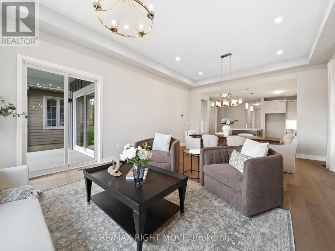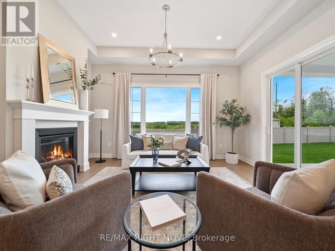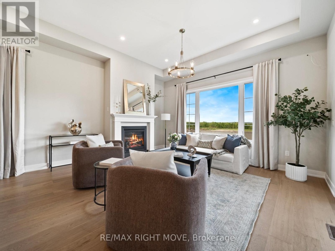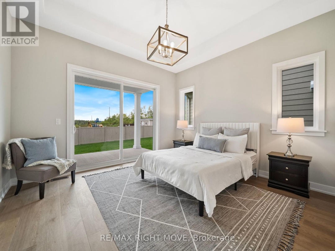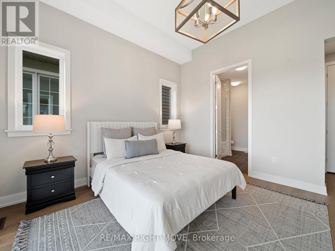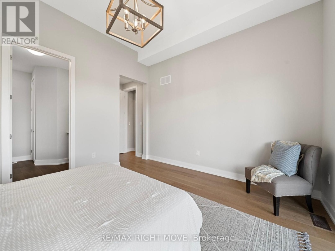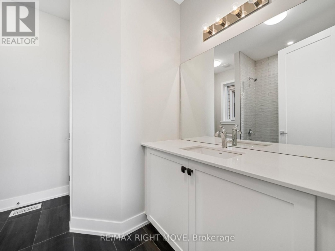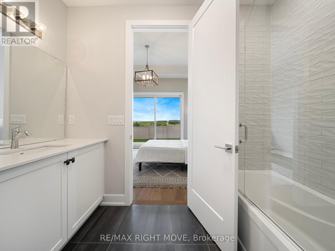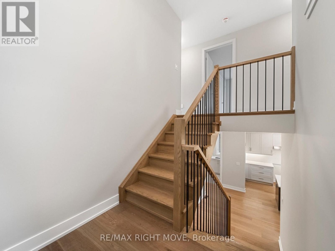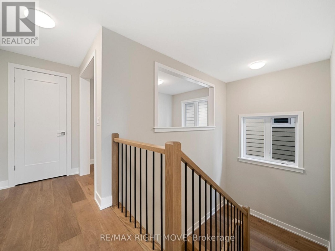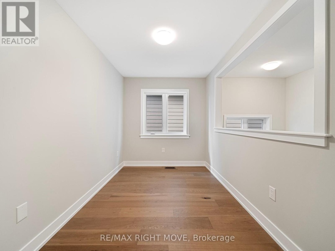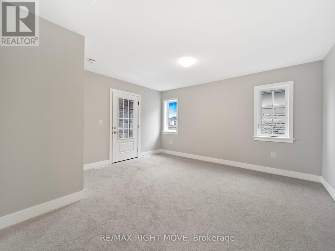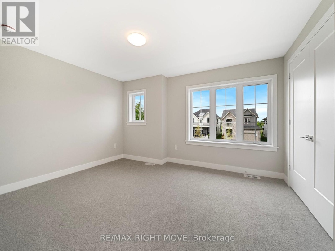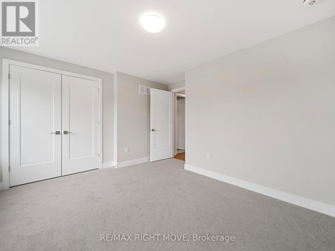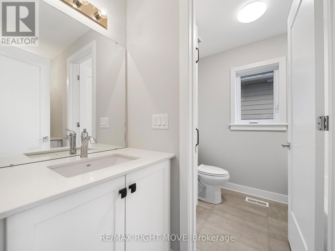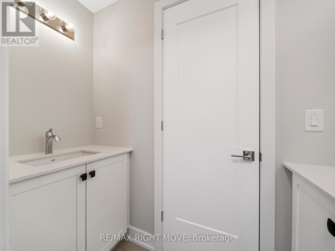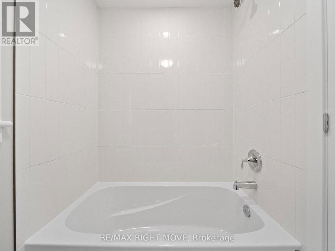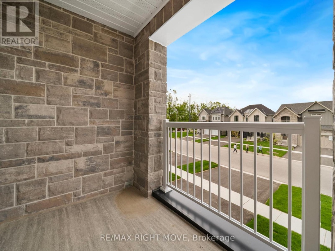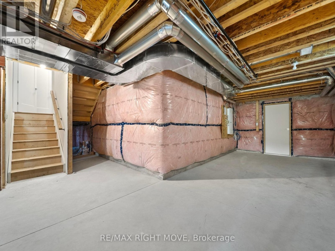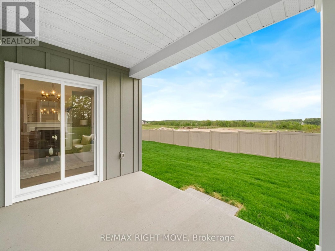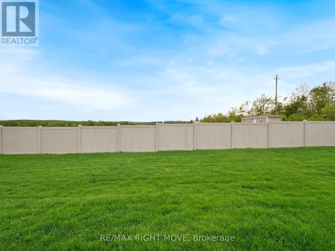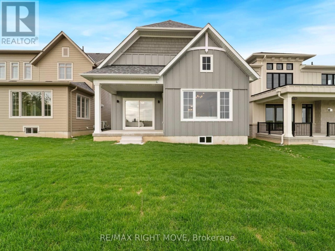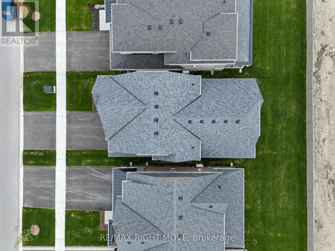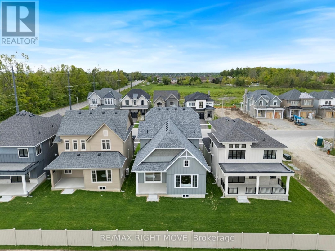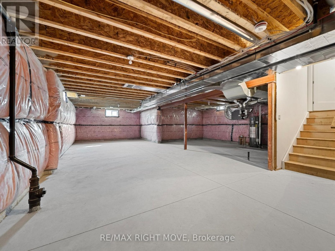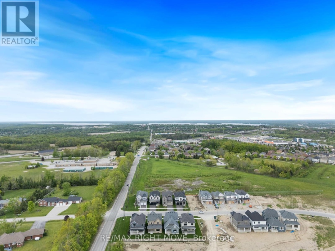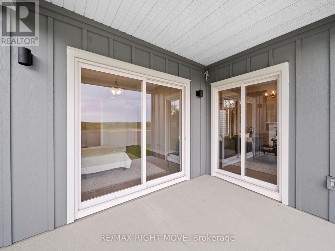3192 Orion Boulevard, Orillia
Property Overview - House For sale
| Price | $ 1 059 900 | On the Market | 1 days |
|---|---|---|---|
| MLS® # | S12187009 | Type | House |
| Bedrooms | 4 Bed | Bathrooms | 3 Bath |
| Postal Code | L3V8M6 | ||
| Street | Orion | Town/Area | Orillia |
| Property Size | 40 x 115 FT | Building Size | 186 ft2 |
Brand New Build in the Trailside community of West Ridge! Surrounded by trails and parks, this community offers urban convenience as well as nature's beauty. This thoughtfully designed home features a main floor primary bedroom and laundry room for easy single floor living. Three additional large bedrooms and a bright media loft on the second floor is ideal for growing families. Covered rear porch, perfect for relaxing in the shade. This property has the setting of an established neighborhood, unique for new construction. With sodded yards, paved driveway, and rear fencing; it's ready to move in with a flexible closing date. There's only one of these so don't miss this opportunity to live in Orillia's most desirable new community. Book your private showing today! (id:60084)
| Size Total | 40 x 115 FT |
|---|---|
| Size Frontage | 40 |
| Size Depth | 115 ft |
| Lot size | 40 x 115 FT |
| Ownership Type | Freehold |
| Sewer | Sanitary sewer |
| Zoning Description | Residential |
Building Details
| Type | House |
|---|---|
| Stories | 2 |
| Property Type | Single Family |
| Bathrooms Total | 3 |
| Bedrooms Above Ground | 4 |
| Bedrooms Total | 4 |
| Exterior Finish | Hardboard, Stone |
| Foundation Type | Poured Concrete |
| Half Bath Total | 1 |
| Heating Fuel | Natural gas |
| Heating Type | Heat Pump |
| Size Interior | 186 ft2 |
| Utility Water | Municipal water |
Rooms
| Main level | Great room | 4.88 m x 3.66 m |
|---|---|---|
| Dining room | 4.88 m x 3.66 m | |
| Kitchen | 3.05 m x 3.99 m | |
| Primary Bedroom | 4.08 m x 3.87 m | |
| Laundry room | Measurements not available | |
| Bathroom | Measurements not available | |
| Bathroom | Measurements not available | |
| Second level | Loft | 3.54 m x 2.29 m |
| Bathroom | Measurements not available | |
| Bedroom 2 | 3.84 m x 3.38 m | |
| Bedroom 3 | 4.21 m x 4.45 m | |
| Bedroom 4 | 4.21 m x 4.45 m |
This listing of a Single Family property For sale is courtesy of from
