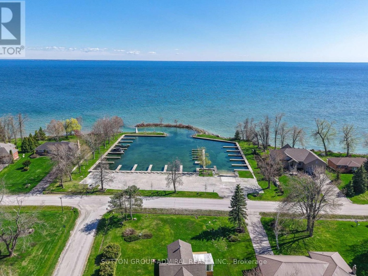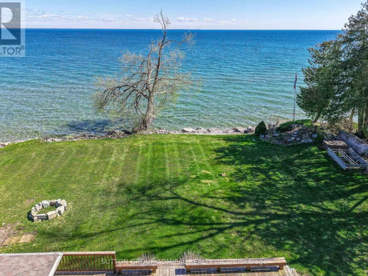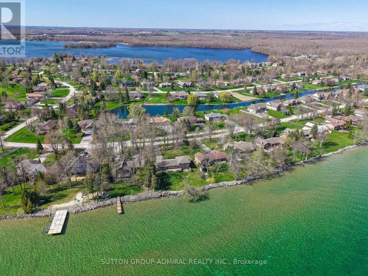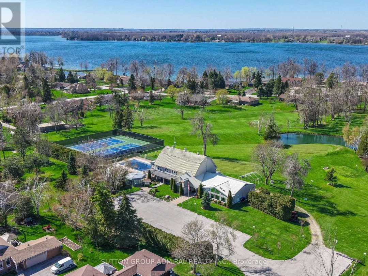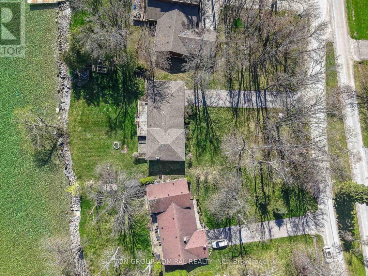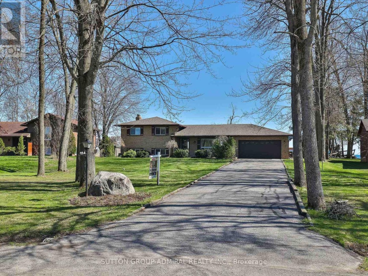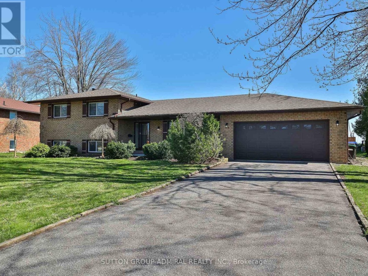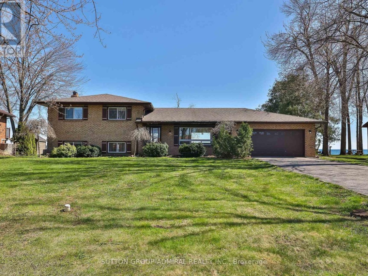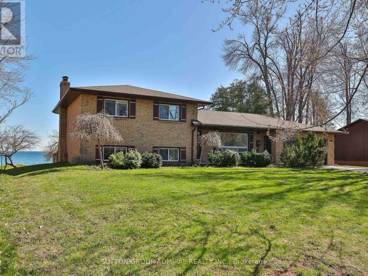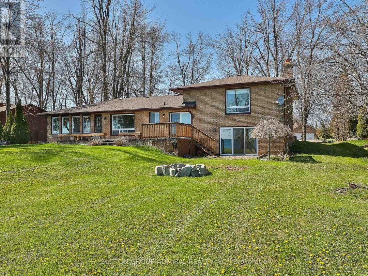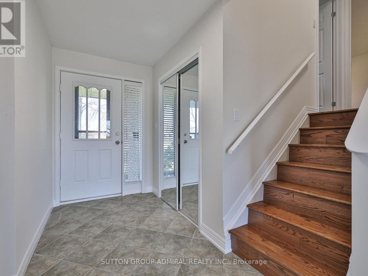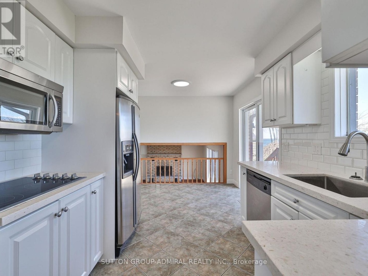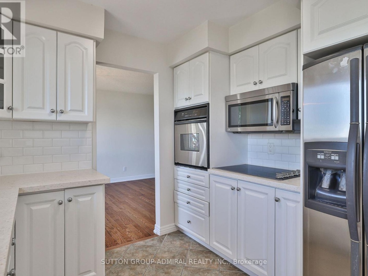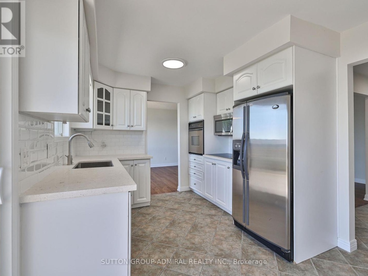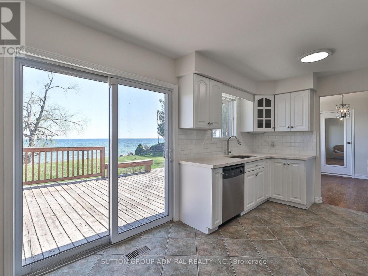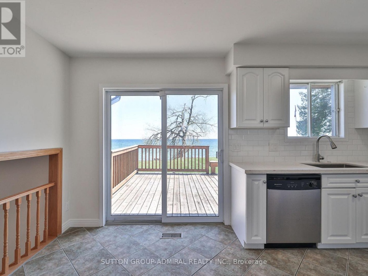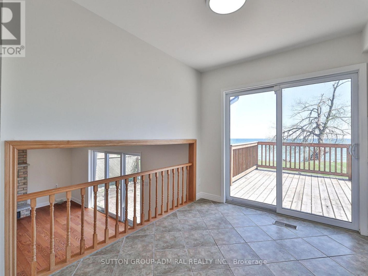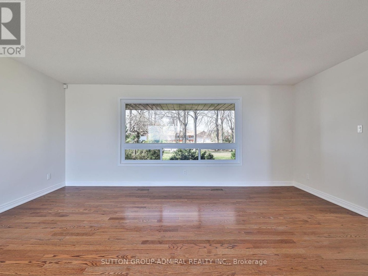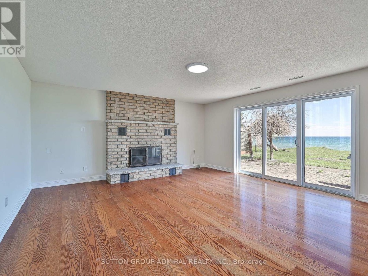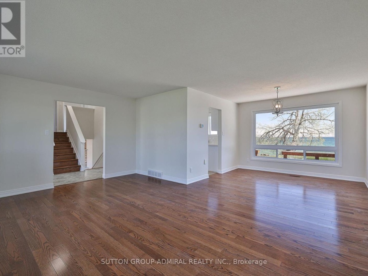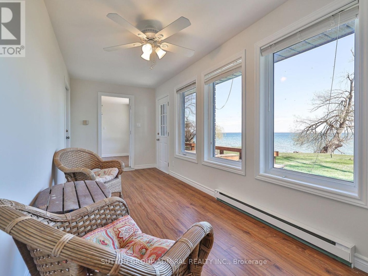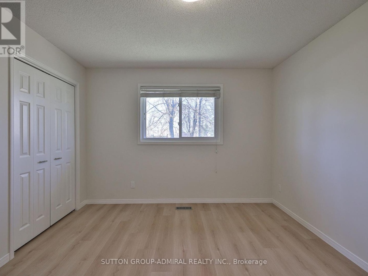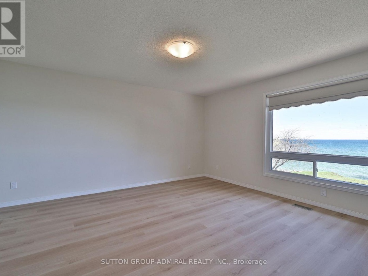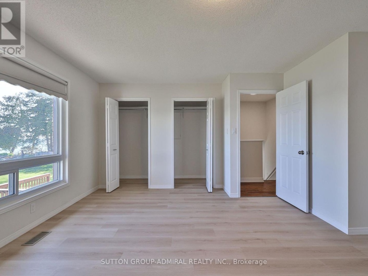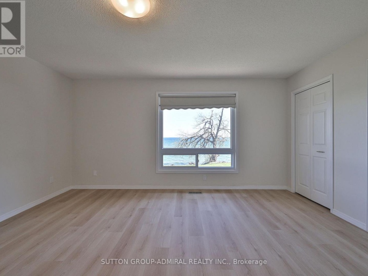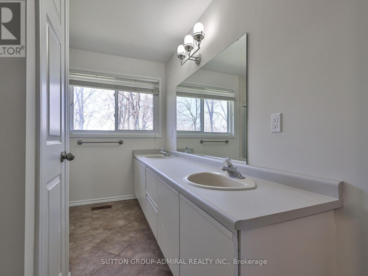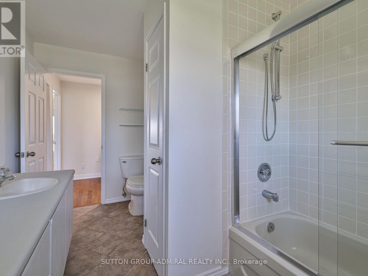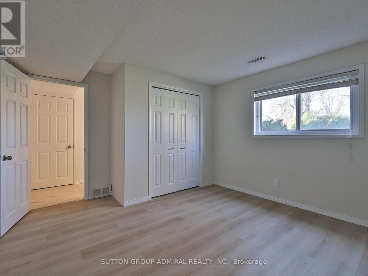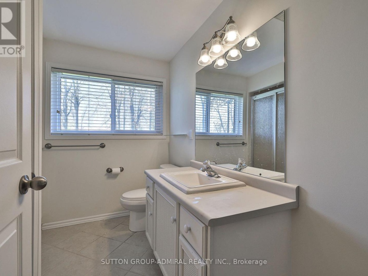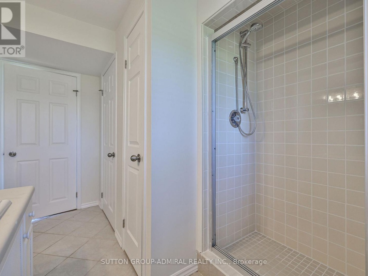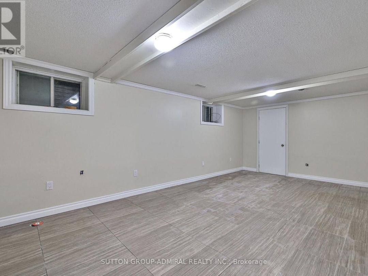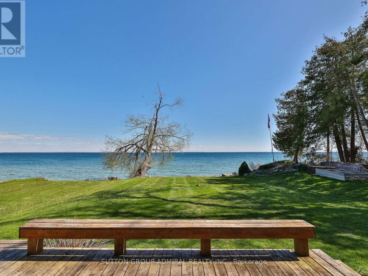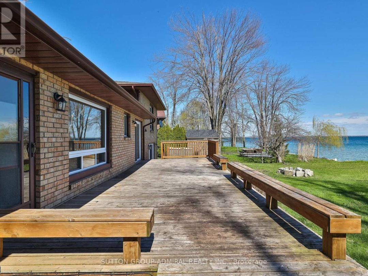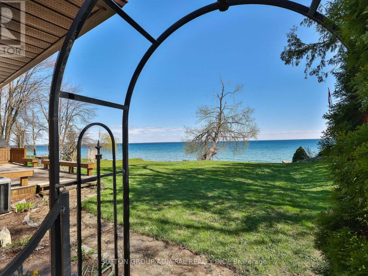182 Bayshore Drive, Barnstable Bay
Property Overview - House For sale
| Price | $ 1 678 000 | On the Market | 63 days |
|---|---|---|---|
| MLS® # | S12190028 | Type | House |
| Bedrooms | 3 Bed | Bathrooms | 3 Bath |
| Waterfront | Barnstable Bay | Postal Code | L0K1B0 |
| Street | Bayshore | Town/Area | Ramara |
| Property Size | 86.3 FT | Building Size | 279 ft2 |
Welcome to 182 Bayshore Drive, a stunning waterfront retreat nestled in the heart of the highly sought-after Bayshore Village on Lake Simcoe. This expansive over-3000 sq ft family residence/cottage, offers the perfect blend of comfort, and resort-style living.Boasting 3 spacious bedrooms and 3 bathrooms, this home is designed with both family living and entertaining in mind. Enjoy breathtaking lake views from multiple rooms and walkouts that seamlessly connect indoor and outdoor living.Situated on a large waterfront lot, the property offers direct access to Lake Simcoe making it perfect for all summer water activities, and winter fun, or simply soaking in it's tranquility.The beautifully maintained grounds provide ample space for both relaxation and recreation.As a member of the exclusive Bayshore Village Association (approx. $975/year), you can enjoy access to amenities including a private golf course, tennis and pickle ball courts, a heated outdoor pool, the community centre known as The Hayloft", and community event.Whether you're seeking an active lifestyle or peaceful lakeside living, this community has itall. Don't miss this rare opportunity to own a slice of paradise in one of Lake Simcoes most desirable neighbourhoods. (id:60084)
| Waterfront Type | Waterfront |
|---|---|
| Waterfront | Barnstable Bay |
| Size Total | 86.3 FT |
| Size Frontage | 86 |
| Lot size | 86.3 FT |
| Ownership Type | Freehold |
| Sewer | Sanitary sewer |
Building Details
| Type | House |
|---|---|
| Stories | 1 |
| Property Type | Single Family |
| Bathrooms Total | 3 |
| Bedrooms Above Ground | 3 |
| Bedrooms Total | 3 |
| Architectural Style | Raised bungalow |
| Cooling Type | Central air conditioning |
| Exterior Finish | Stucco |
| Flooring Type | Hardwood, Carpeted |
| Foundation Type | Block |
| Half Bath Total | 1 |
| Heating Fuel | Propane |
| Heating Type | Forced air |
| Size Interior | 279 ft2 |
| Utility Water | Municipal water |
Rooms
| Lower level | Laundry room | 3.32 m x 1.89 m |
|---|---|---|
| Games room | 2.87 m x 2.65 m | |
| Family room | 8.44 m x 4.48 m | |
| Recreational, Games room | 9.5 m x 6.25 m | |
| Main level | Living room | 4.57 m x 5.21 m |
| Dining room | 3.57 m x 4.27 m | |
| Kitchen | 4.57 m x 2 m | |
| Eating area | 4.57 m x 2.26 m | |
| Family room | 6.4 m x 4.69 m | |
| Primary Bedroom | 4.57 m x 2.56 m | |
| Bedroom 2 | 4.32 m x 3.56 m | |
| Bedroom 3 | 4.32 m x 3.56 m |
This listing of a Single Family property For sale is courtesy of CHARLENE WEXLER from SUTTON GROUP-ADMIRAL REALTY INC.
