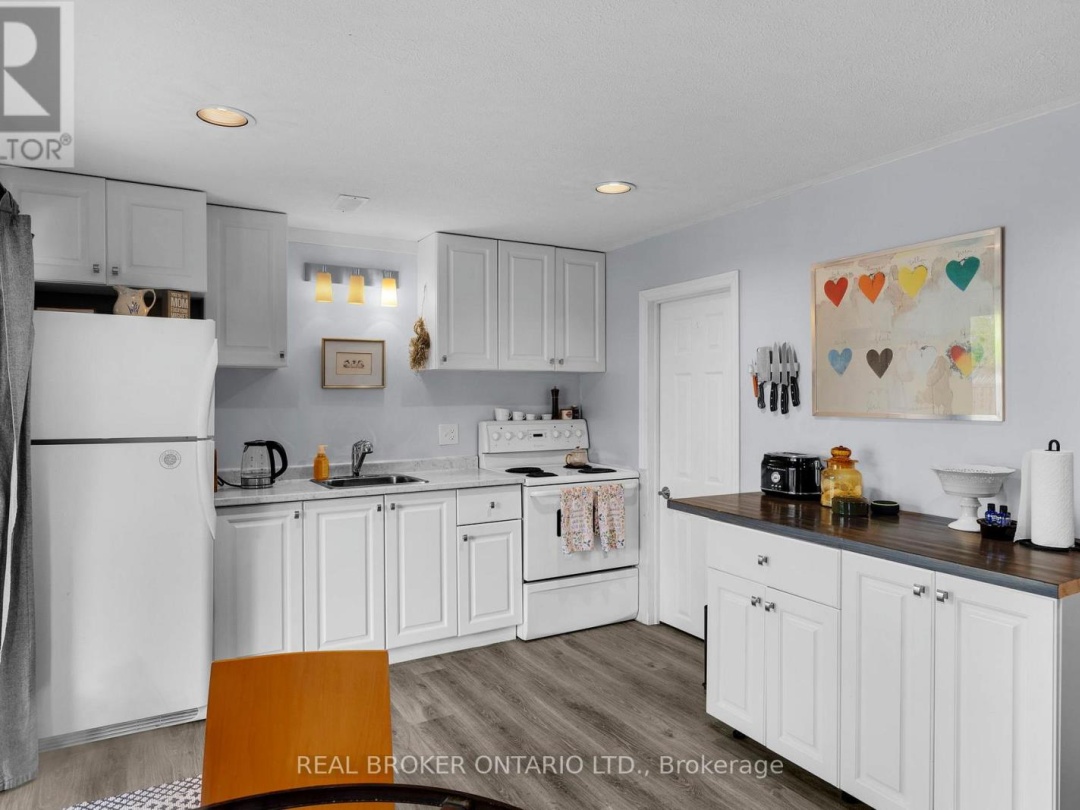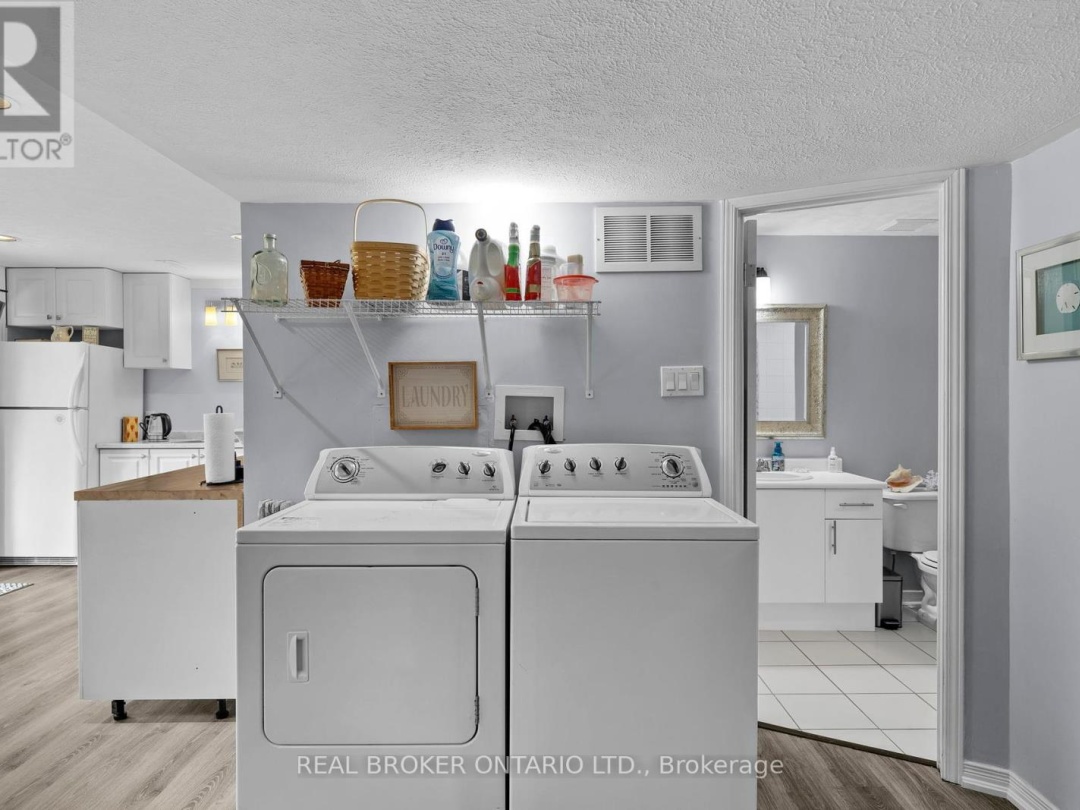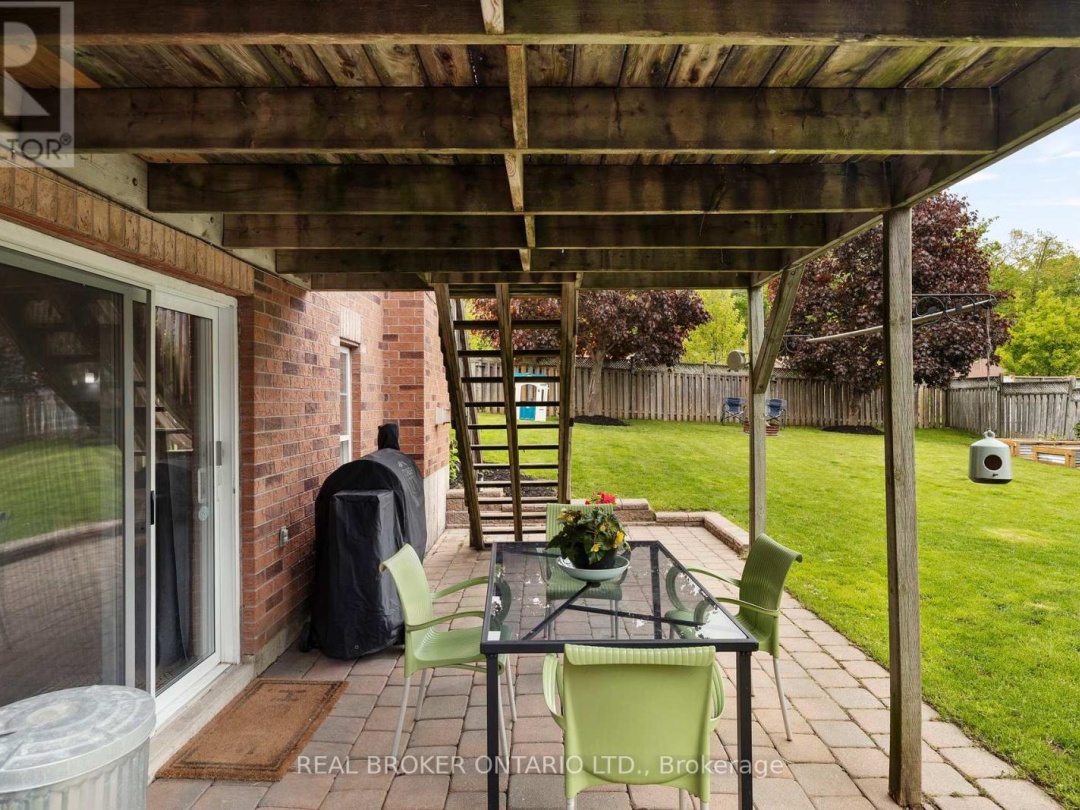85 Vanessa Drive, Orillia
Property Overview - House For sale
| Price | $ 819 900 | On the Market | 110 days |
|---|---|---|---|
| MLS® # | S12190955 | Type | House |
| Bedrooms | 4 Bed | Bathrooms | 4 Bath |
| Postal Code | L3V7W9 | ||
| Street | Vanessa | Town/Area | Orillia |
| Property Size | 54.6 x 103.1 FT | Building Size | 139 ft2 |
UPGRADED FAMILY HOME WITH IN-LAW SUITE ON OVERSIZED LOT! THIS BRIGHT AND SPACIOUS 2-STOREY HOME OFFERS 3+1 BEDROOMS,3.5 BATHS, AND A FULLY FINISHED IN-LAW SUITE WITH SEPARATE ENTRANCE PERFECT FOR MULTI-GENERATIONAL LIVING OR EXTRA INCOME. THE OPEN-CONCEPT MAIN FLOOR FEATURES A LARGE KITCHEN, GAS FIREPLACE, AND PLENTY OF NATURAL LIGHT. UPSTAIRS, THE PRIMARY SUITE INCLUDES A WALK-IN CLOSET AND PRIVATE ENSUITE. DOWNSTAIRS, THE IN-LAW SUITE INCLUDES ITS OWN LIVING SPACE,FULL BATH, GAS FIREPLACE, AND LAUNDRY. ENJOY THE FULLY FENCED BACKYARD IDEAL FOR KIDS, PETS, OR A FUTURE POOL. DOUBLE GARAGE, PAVED DRIVE, AND INSIDE ENTRY ADD CONVENIENCE. ALL WITHIN WALKING DISTANCE TO COSTCO, LAKEHEAD, SHOPPING, AND RESTAURANTS (id:60084)
| Size Total | 54.6 x 103.1 FT |
|---|---|
| Size Frontage | 54 |
| Size Depth | 103 ft ,1 in |
| Lot size | 54.6 x 103.1 FT |
| Ownership Type | Freehold |
| Sewer | Sanitary sewer |
| Zoning Description | R2 |
Building Details
| Type | House |
|---|---|
| Stories | 2 |
| Property Type | Single Family |
| Bathrooms Total | 4 |
| Bedrooms Above Ground | 4 |
| Bedrooms Total | 4 |
| Cooling Type | Central air conditioning |
| Exterior Finish | Brick, Vinyl siding |
| Foundation Type | Concrete |
| Half Bath Total | 1 |
| Heating Fuel | Natural gas |
| Heating Type | Forced air |
| Size Interior | 139 ft2 |
| Utility Water | Municipal water |
Rooms
| Basement | Bedroom | 3.63 m x 2.62 m |
|---|---|---|
| Family room | 5.74 m x 3.3 m | |
| Kitchen | 3.3 m x 3.28 m | |
| Laundry room | 2.11 m x 2.62 m | |
| Bathroom | 2.39 m x 2.03 m | |
| Utility room | 1.75 m x 2.72 m | |
| Main level | Living room | 5.28 m x 3.45 m |
| Dining room | 3.96 m x 3.45 m | |
| Kitchen | 3.86 m x 3.81 m | |
| Foyer | 5.41 m x 2.44 m | |
| Bathroom | 2.26 m x 0.91 m | |
| Second level | Bedroom | 3.66 m x 3.58 m |
| Bedroom | 5.51 m x 2.9 m | |
| Primary Bedroom | 3.91 m x 4.34 m | |
| Bathroom | 1.5 m x 2.41 m | |
| Bathroom | 1.5 m x 2.54 m |
This listing of a Single Family property For sale is courtesy of ZAC HELE from REAL BROKER ONTARIO LTD.
















































