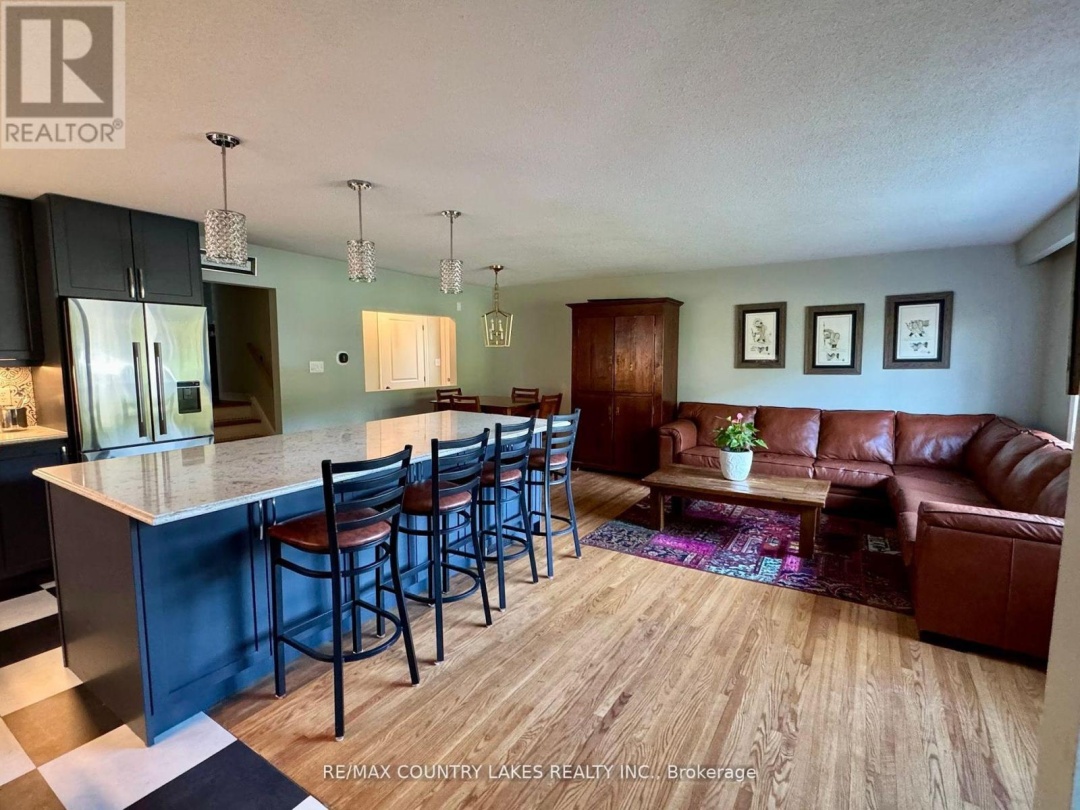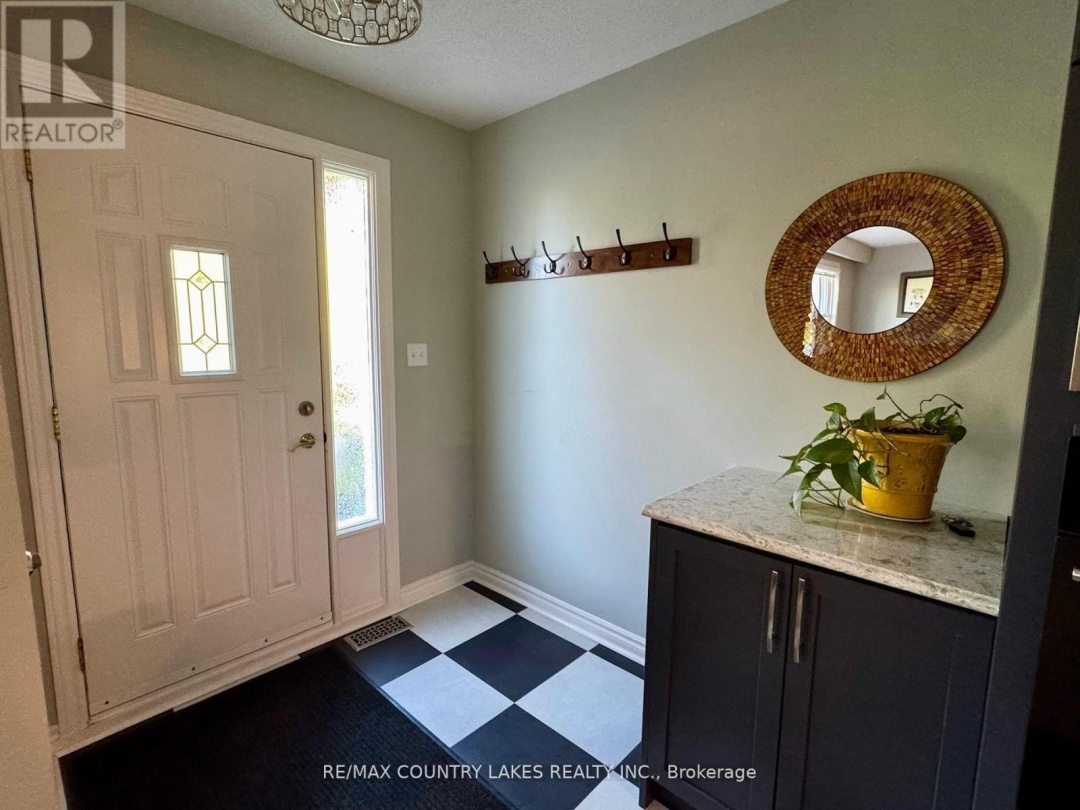59 Third Street, Lake Simcoe
Property Overview - House For sale
| Price | $ 759 900 | On the Market | 1 days |
|---|---|---|---|
| MLS® # | N12193589 | Type | House |
| Bedrooms | 4 Bed | Bathrooms | 2 Bath |
| Waterfront | Lake Simcoe | Postal Code | L0K1A0 |
| Street | Third | Town/Area | Brock (Beaverton) |
| Property Size | 65 x 139.4 FT | Building Size | 65 ft2 |
This home has been fully professionally renovated inside and out! Truly turn-key, with no detail overlooked. Featuring high-end appliances and fixtures, hardwood floors, and upgraded lighting throughout. Located in the beautiful neighbourhood of Ethel Park in Beaverton, this home is just steps to Lake Simcoe with community lake access, marina, Beaverton Harbour, and views of the lake from the sunny front porch with handcrafted pergola, and gorgeous sunsets. Walking distance to downtown Beaverton shops, cafes, and all amenities as well as the brand new Beaver River Elementary School. This home features an impressive kitchen fit for a chef, with expansive stone countertops and island with built-in dishwasher, stainless steel appliances, built in oven and microwave, 6 burner gas stove, hand painted tile backsplash, and plenty of storage. In the backyard you will find direct access from the house onto the back patio with spacious yard and mature trees. Foundation ready for large workshop at back of property. Walk-through access to attached garage leads to the paved, double-wide driveway, and the beautifully landscaped patio and front yard. 30 min to Orillia, Under 1 hr to Oshawa/Whitby and under 1.5 hrs to Toronto. Upgraded energy efficacy measures including new windows, smart thermostat & insulation. For buyers looking for a large shed or workshop, seller is professional builder & willing to negotiate completing workshop in backyard prior to closing. (id:60084)
| Waterfront | Lake Simcoe |
|---|---|
| Size Total | 65 x 139.4 FT |
| Size Frontage | 65 |
| Size Depth | 139 ft ,4 in |
| Lot size | 65 x 139.4 FT |
| Ownership Type | Freehold |
| Sewer | Sanitary sewer |
| Zoning Description | R1 |
Building Details
| Type | House |
|---|---|
| Property Type | Single Family |
| Bathrooms Total | 2 |
| Bedrooms Above Ground | 2 |
| Bedrooms Below Ground | 2 |
| Bedrooms Total | 4 |
| Cooling Type | Central air conditioning |
| Exterior Finish | Stucco, Brick Facing |
| Foundation Type | Unknown |
| Half Bath Total | 1 |
| Heating Fuel | Natural gas |
| Heating Type | Forced air |
| Size Interior | 65 ft2 |
| Utility Water | Municipal water |
This listing of a Single Family property For sale is courtesy of from
































