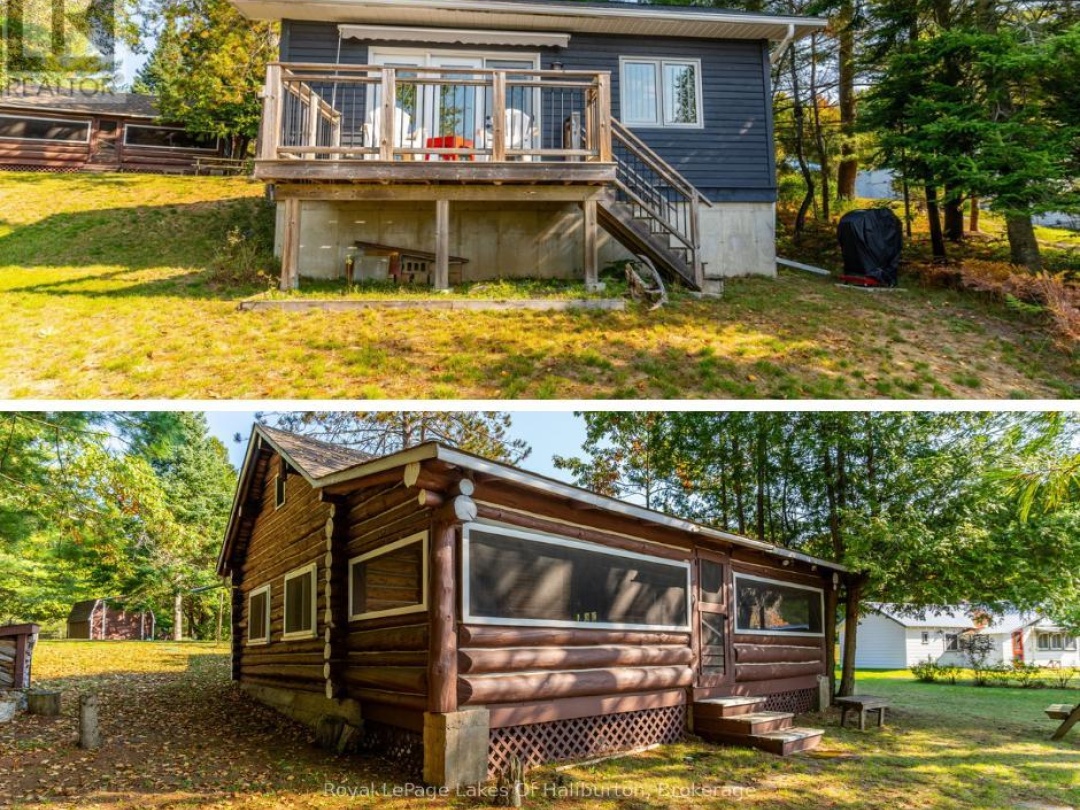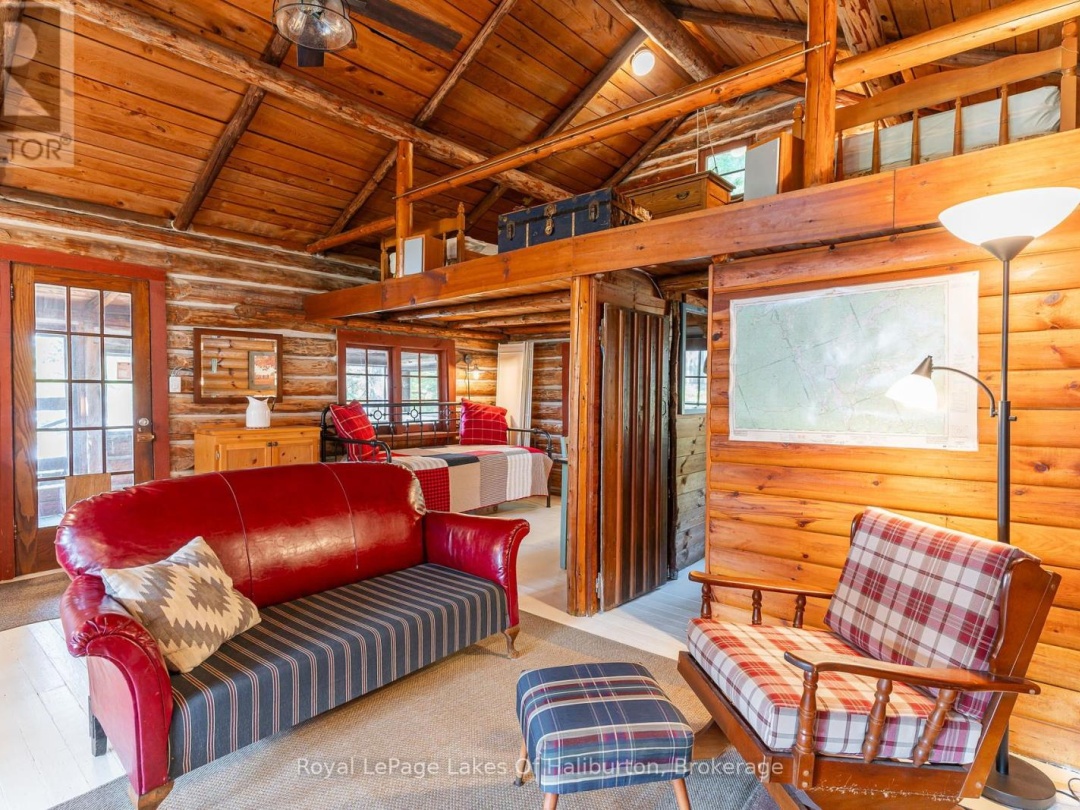1070 Frank's Lane, Maple Lake
Property Overview - House For sale
| Price | $ 776 000 | On the Market | 1 days |
|---|---|---|---|
| MLS® # | X12198205 | Type | House |
| Bedrooms | 4 Bed | Bathrooms | 2 Bath |
| Waterfront | Maple Lake | Postal Code | K0M1S0 |
| Street | Frank's | Town/Area | Algonquin Highlands (Stanhope) |
| Property Size | 101 x 245 FT|under 1/2 acre | Building Size | 139 ft2 |
Stunning gentle sloping lot with majestic pines, 101' frontage of clean golden sand rippled shoreline and expansive panoramic south west "sunset" views. Features two self contained cottages, lakeside boathouse with roof top deck and storage shed. Original 1938 log cabin in pristine condition shows to perfection featuring cathedral beamed ceilings, wood floors, upgraded electrical, freshly shingled, new kitchen and propane airtight stove, original door and windows, cedar finished three piece bathroom, loft area and large lakeside screen porch. Next is the lakeside "grandfathered" modern recently replaced 624 sq ft 2 bedroom cottage with three piece bathroom featuring; cathedral pine ceilings with pot lights, cherry hardwood floors, airtight stove and stone hearth, custom pine kitchen, thermal windows and doors and a walkout to lakeside deck all on a concrete perimeter wall (just add heated water line for four season use). Grandfathered 20' x14' dryslip boathouse at waters edge ideal for storage plus roof top deck with new duradeck membrane finishing and a 12' x 8' storage shed. Comes turn key ready to enjoy. Shows to perfection-long time family ownership. (id:60084)
| Waterfront Type | Waterfront |
|---|---|
| Waterfront | Maple Lake |
| Size Total | 101 x 245 FT|under 1/2 acre |
| Size Frontage | 101 |
| Size Depth | 245 ft |
| Lot size | 101 x 245 FT |
| Ownership Type | Freehold |
| Sewer | Septic System |
| Zoning Description | SR2 & EP |
Building Details
| Type | House |
|---|---|
| Stories | 1 |
| Property Type | Single Family |
| Bathrooms Total | 2 |
| Bedrooms Above Ground | 4 |
| Bedrooms Total | 4 |
| Architectural Style | Bungalow |
| Exterior Finish | Log, Wood |
| Flooring Type | Hardwood |
| Foundation Type | Poured Concrete |
| Heating Fuel | Propane |
| Heating Type | Other |
| Size Interior | 139 ft2 |
| Utility Water | Lake/River Water Intake |
Rooms
| Main level | Living room | 5.64 m x 4.88 m |
|---|---|---|
| Dining room | 3.05 m x 2.74 m | |
| Kitchen | 2.74 m x 2.74 m | |
| Other | 7.92 m x 2.44 m | |
| Bedroom | 2.74 m x 2.44 m | |
| Living room | 4.88 m x 3.81 m | |
| Kitchen | 2.74 m x 2.44 m | |
| Bedroom | 3.96 m x 3.2 m | |
| Bedroom 2 | 3.96 m x 3.2 m | |
| Second level | Bedroom | 5.64 m x 2.74 m |
Video of 1070 Frank's Lane, Maple Lake
This listing of a Single Family property For sale is courtesy of from
Information on Maple Lake
| Maple Lake Size | 202 Ha | 499 acres |
|---|---|---|
| Maple Lake Perimeter | 10.70 km | 126 miles |
| Island Shoreline | 0.70 km | 0 miles |
| Maple Lake Depth | 15 m | 663 ft |
| Maple Lake Mean Depth | 6.20 m | 20 ft |
| Altitude of Maple Lake | 220 m | 722 ft |
| District | Maple Lake is in the District of Parry Sound | |
| Municipality | Maple Lake is in the Municipality of Seguin | |
| Township | Maple Lake is in the Township of Christie | |
| Drainage Basin | Little Seguin River | |
| Watershed Area | 148.0 km | 92 miles |
| Water Clarity | Maple Lake has a water clarity of 3.30 m | 11 ft |
Census Data of Seguin Municipality
2016 Population of Seguin: 4,3042011 Population of Seguin : 3,988
Population Growth of Seguin : 7 %
Total private dwellings in Seguin : 4,744
Dwellings by residents in Seguin : 1,821
Density of Seguin : 1,821 per sq km
Land Area of Seguin: 1,821 sq km
Seguin is in the District of Parry Sound
Census Data for The District of Parry Sound
Population: 42,824 (2016) 1.6% increase over 2011 population of 42,162The total number of dwellings is 35,226 of which 18,679 are full time residents
The land area of Parry Sound is 9,326 sq km's (3,601 sq miles) and has a density of 5 per sqare km
Data is from the 2016 Government Census

















































