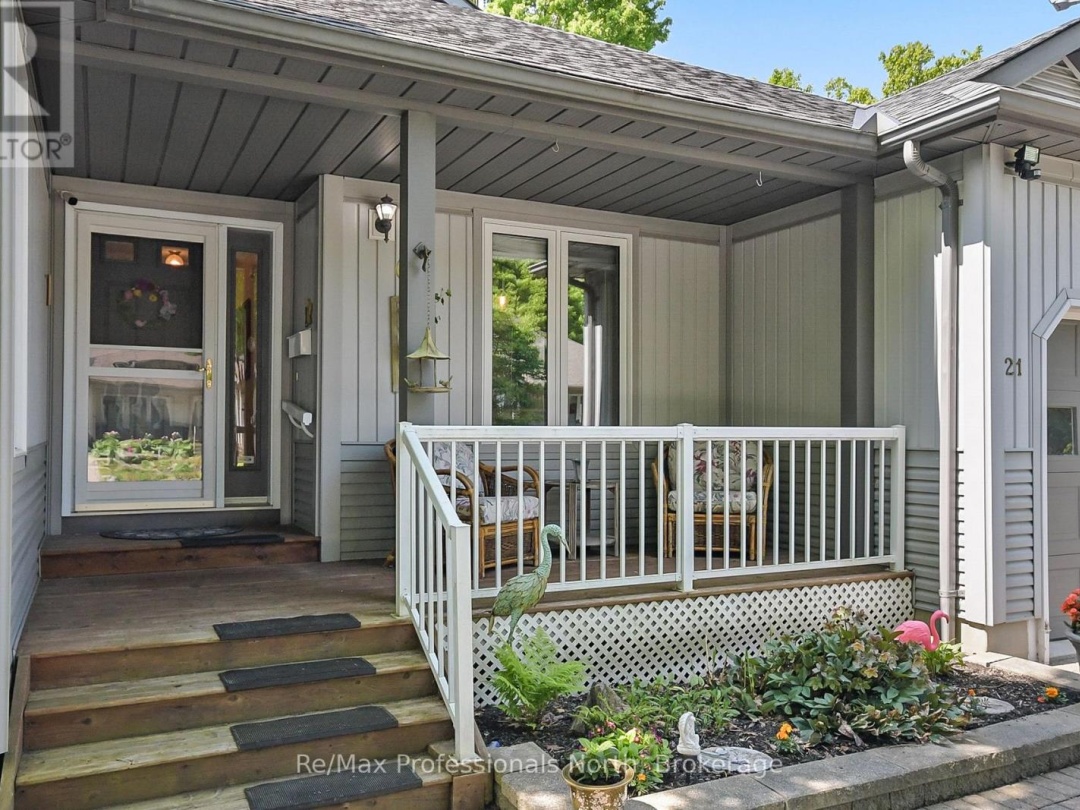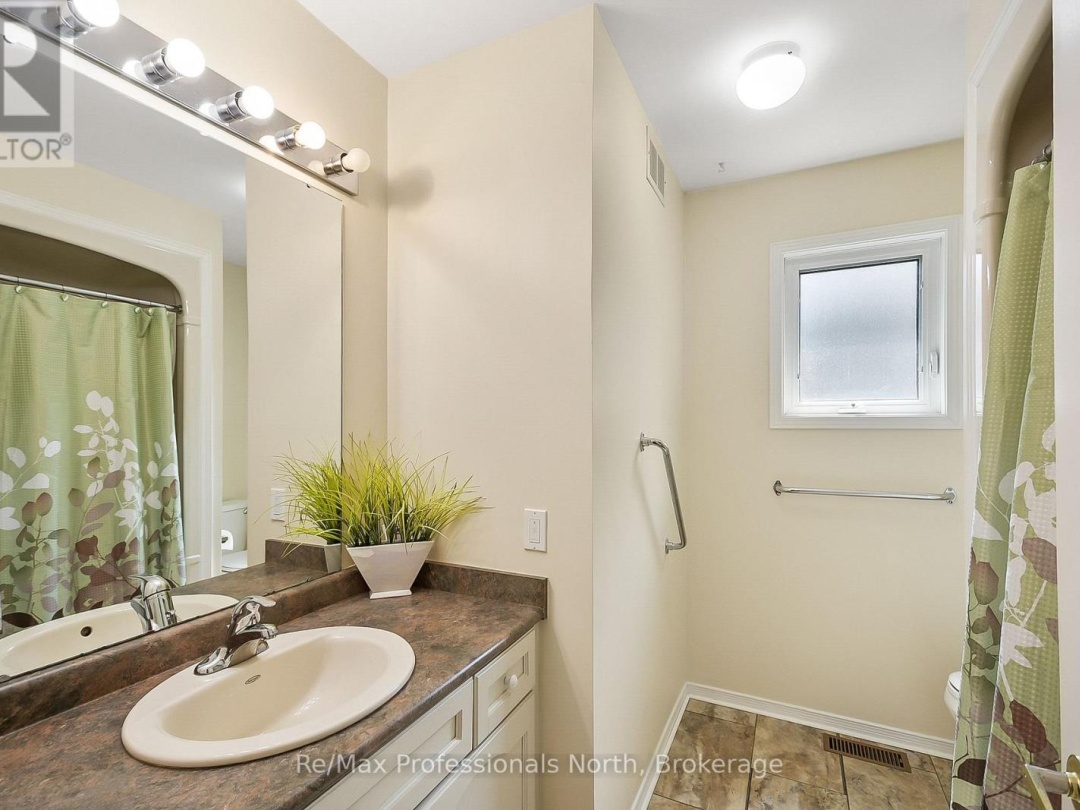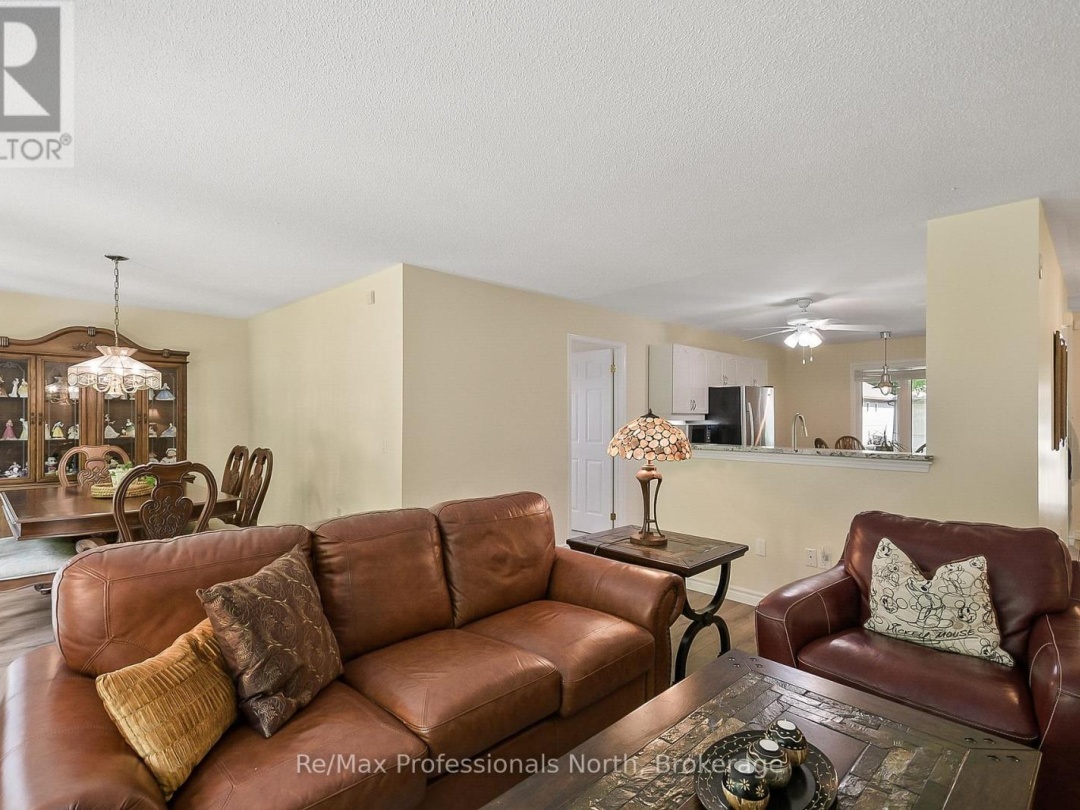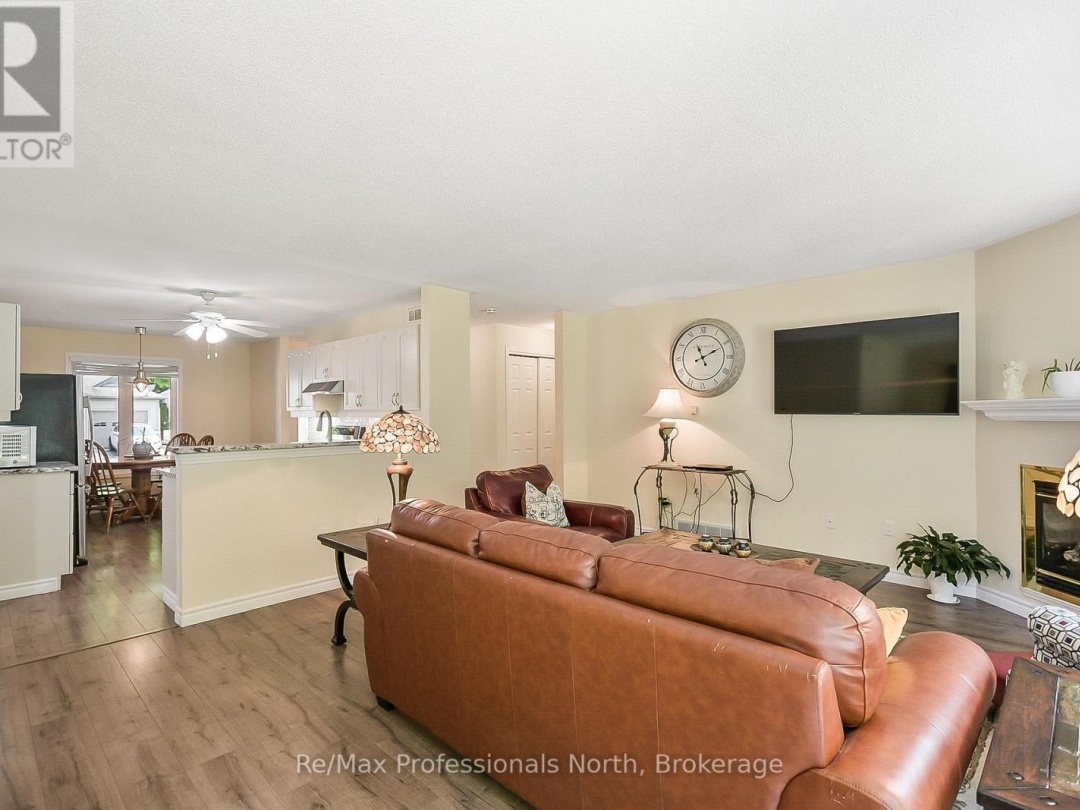21 Woodman's Chart, Gravenhurst (Muskoka (S))
Property Overview - House For sale
| Price | $ 665 000 | On the Market | 1 days |
|---|---|---|---|
| MLS® # | X12201180 | Type | House |
| Bedrooms | 3 Bed | Bathrooms | 3 Bath |
| Postal Code | P1P1Y5 | ||
| Street | WOODMAN'S CHART | Town/Area | Gravenhurst (Muskoka (S)) |
| Property Size | 49.5 x 137 FT|under 1/2 acre | Building Size | 102 ft2 |
Welcome to Pineridge retirement community, a highly sought after area of Gravenhurst! This bright, open concept bungalow offers over 2000 sqft of finished living space with partially finished basement, 2+1 bedrooms, 3 full bathrooms and a single car garage with inside entry. The landscaping is impeccable, backing onto green space and the Hahne trail this property has many manicured gardens front and back as well as a beautiful raised armor stone patio, front covered porch and mature trees. The main floor is bathed in natural light and features two bedrooms, two full bathrooms, convenient main floor laundry, and a seamless flow out to your private backyard patio. Downstairs, you'll find storage galore, a spacious recreational room, dedicated office space, a 3rd bedroom for overflow guests and a full 3 pc bathroom. Situated on the outer edge of Woodman's Chart there are no rear neighbors which significantly adds to the value of this property and your privacy. This home has been equipped with a whole home standby generator, a 16kw Generac system for uninterrupted power and peace of mind. This home has been well maintained over the years with such upgrades as: new laminate flooring, granite countertops, SS appliances, painting, basement carpeting and shower, Patio, and Generac system. In 2023 the home received a new furnace, A/C, water heater and sump pumps. Pineridge Association fees are approximately $360 annually. This is a fantastic home in one of our area's most popular adult communities. (id:60084)
| Size Total | 49.5 x 137 FT|under 1/2 acre |
|---|---|
| Size Frontage | 49 |
| Size Depth | 137 ft |
| Lot size | 49.5 x 137 FT |
| Ownership Type | Freehold |
| Sewer | Sanitary sewer |
| Zoning Description | R-1 |
Building Details
| Type | House |
|---|---|
| Stories | 1 |
| Property Type | Single Family |
| Bathrooms Total | 3 |
| Bedrooms Above Ground | 2 |
| Bedrooms Below Ground | 1 |
| Bedrooms Total | 3 |
| Architectural Style | Bungalow |
| Cooling Type | Central air conditioning, Air exchanger |
| Exterior Finish | Vinyl siding |
| Foundation Type | Block |
| Heating Fuel | Natural gas |
| Heating Type | Forced air |
| Size Interior | 102 ft2 |
| Utility Water | Municipal water |
Rooms
| Lower level | Bedroom | 4.3 m x 3.29 m |
|---|---|---|
| Utility room | 4.42 m x 8.84 m | |
| Bathroom | 1.58 m x 2.84 m | |
| Recreational, Games room | 4.24 m x 6.07 m | |
| Office | 3.24 m x 4.4 m | |
| Main level | Kitchen | 3.17 m x 3.14 m |
| Living room | 4.98 m x 4.89 m | |
| Eating area | 3.15 m x 2.2 m | |
| Primary Bedroom | 4.56 m x 3.58 m | |
| Bedroom | 3.62 m x 3.09 m | |
| Dining room | 3.4 m x 2.85 m | |
| Bathroom | 2.52 m x 2.4 m | |
| Bathroom | 2.52 m x 1.47 m |
Video of 21 Woodman's Chart,
This listing of a Single Family property For sale is courtesy of from





































