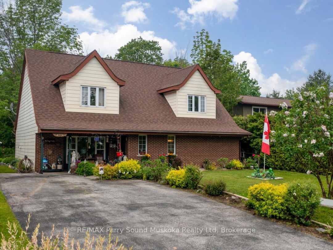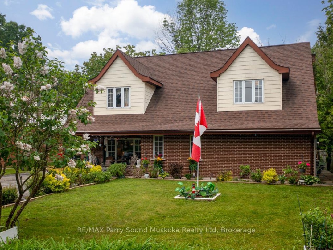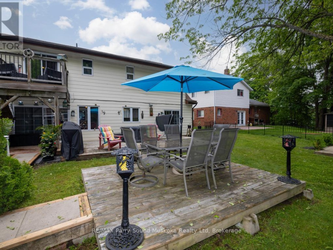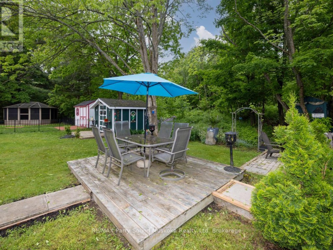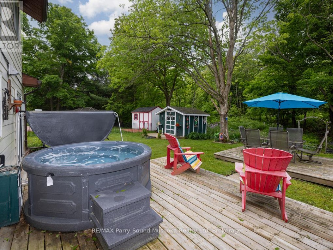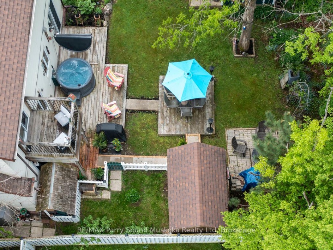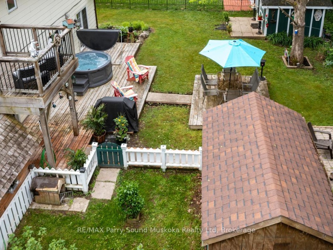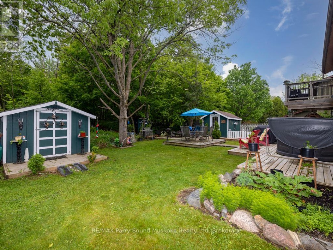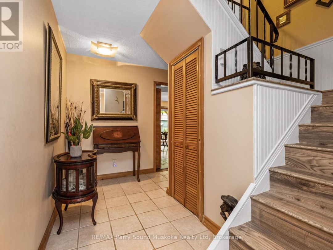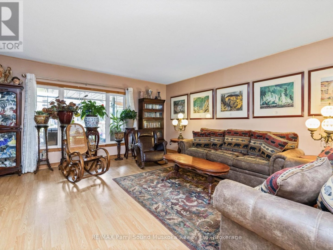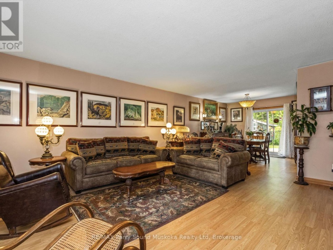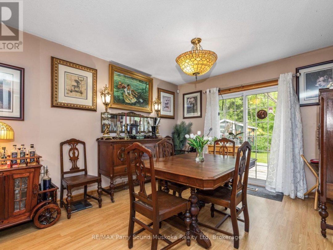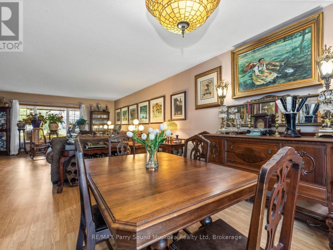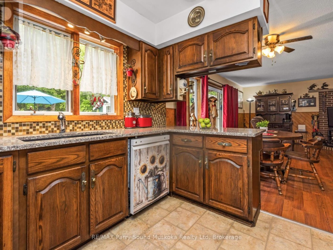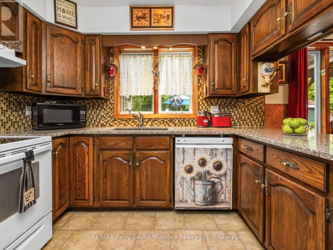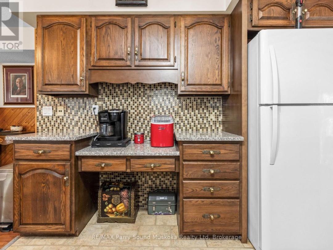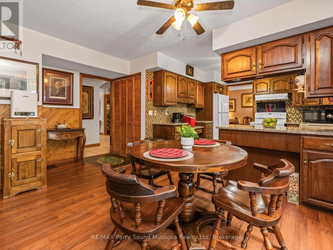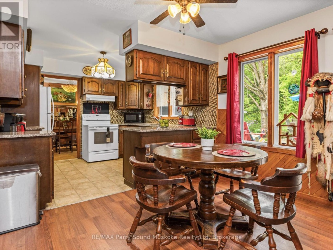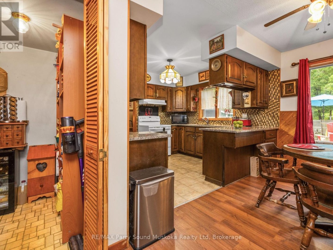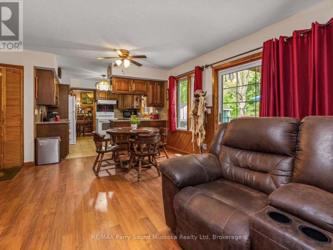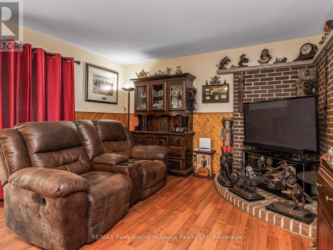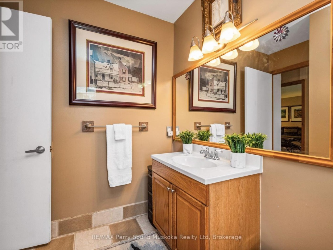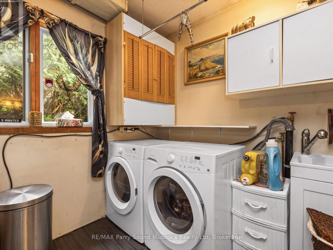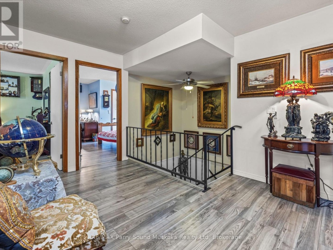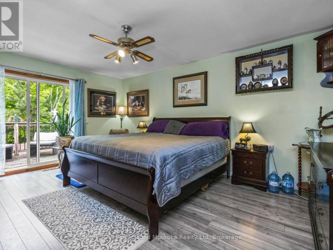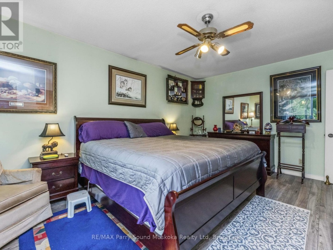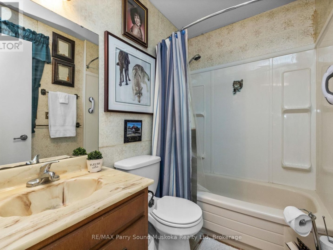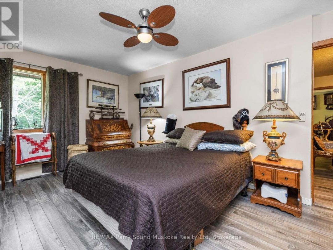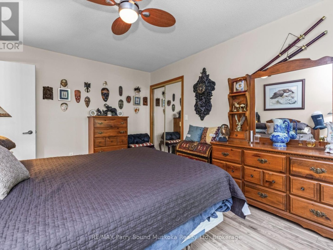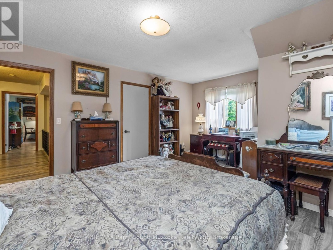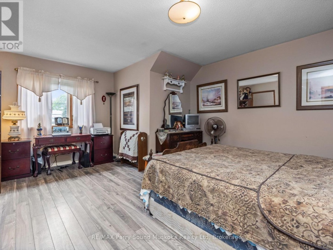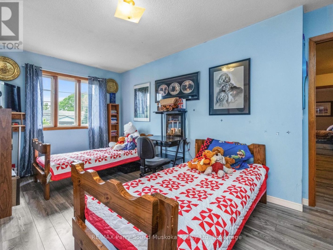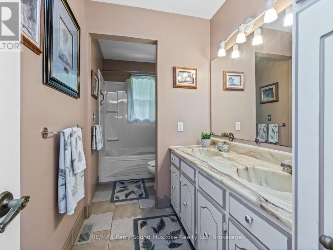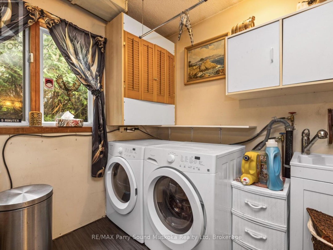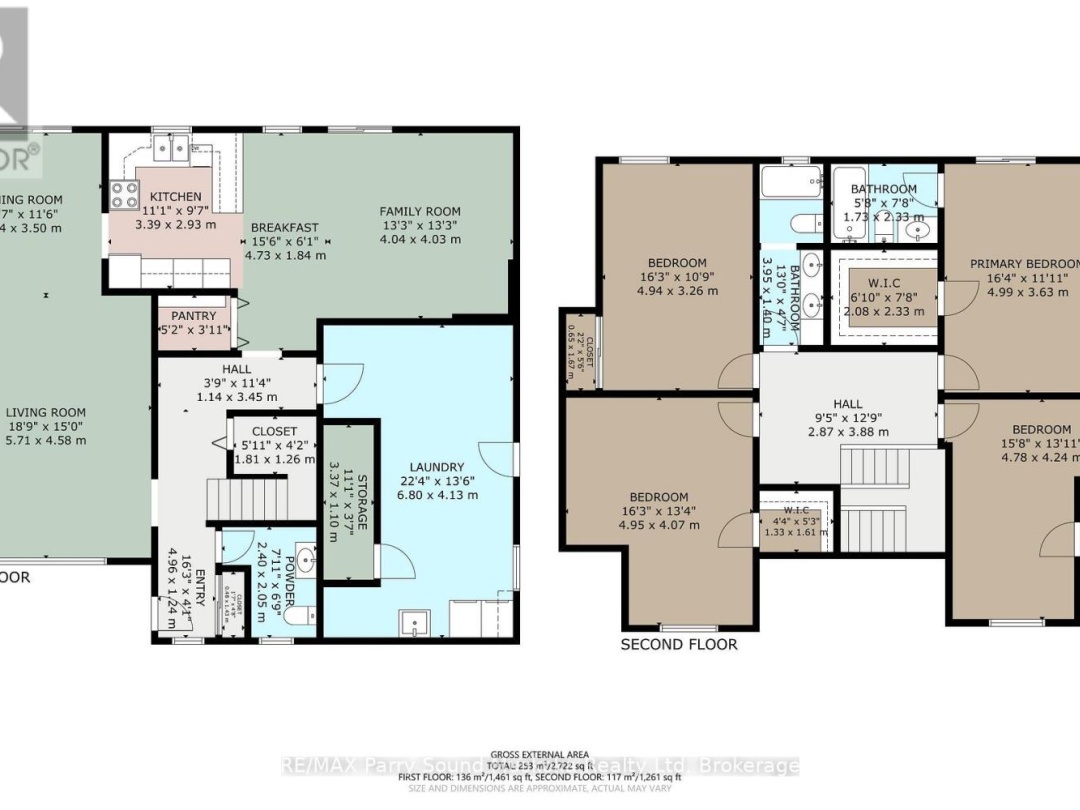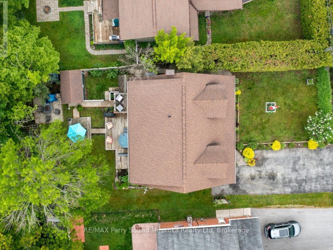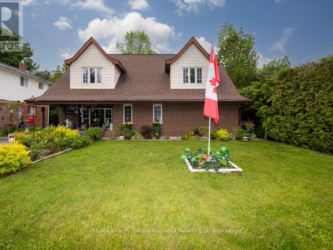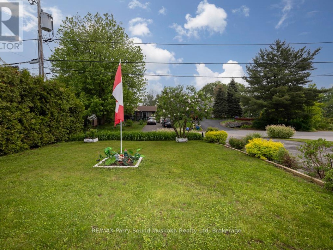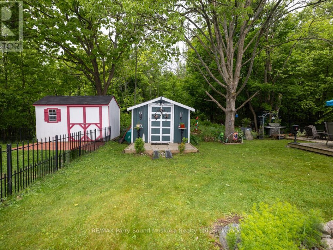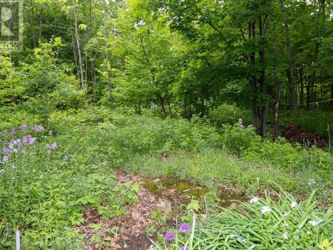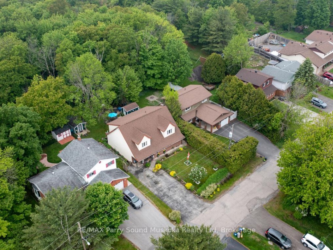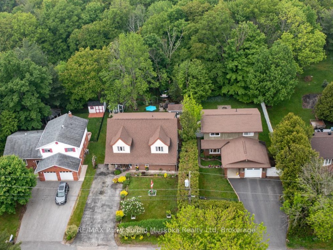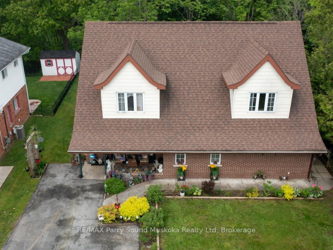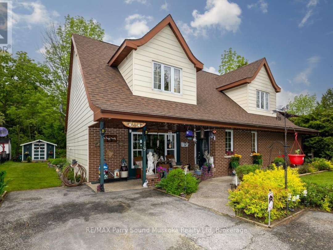19 Macklaim Drive, Parry Sound
Property Overview - House For sale
| Price | $ 629 000 | On the Market | 0 days |
|---|---|---|---|
| MLS® # | X12203345 | Type | House |
| Bedrooms | 4 Bed | Bathrooms | 3 Bath |
| Postal Code | P2A2Z7 | ||
| Street | Macklaim | Town/Area | Parry Sound |
| Property Size | 60 x 110 FT|under 1/2 acre | Building Size | 232 ft2 |
DESIRABLE FAMILY NEIGHBOURHOOD in PARRY SOUND! Spacious Family Home 2678 sq ft, Boasts 4 bedrooms, 3 baths, Large living/dining area, Main floor family room w walk out to private & level yard, Convenient main floor bath & laundry, Kitchen features granite counters, generous cupboard space, Walk in pantry, Above average size bedrooms w walk in closets, Primary bedroom w 4 pc ensuite bath, Walk out to private deck, Updated laminate floors, New natural gas furnace 2021, Paved double wide parking for vehicles, boats, RV, 2 min walk to Public School, High school, Seguin River park, Enjoy Georgian Bay Beaches, Boating, Parry Sound Golf & Country Club, PRIME LEVEL YARD, Ideal for kids & pets to play, BBQ & dine on the sundeck, Relax in the hot tub overlooking treed setting, READY FOR YOUR FAMILY FUN! (id:60084)
| Size Total | 60 x 110 FT|under 1/2 acre |
|---|---|
| Size Frontage | 60 |
| Size Depth | 110 ft |
| Lot size | 60 x 110 FT |
| Ownership Type | Freehold |
| Sewer | Sanitary sewer |
| Zoning Description | R1 Parry Sound - Zoning By-Laws |
Building Details
| Type | House |
|---|---|
| Stories | 2 |
| Property Type | Single Family |
| Bathrooms Total | 3 |
| Bedrooms Above Ground | 4 |
| Bedrooms Total | 4 |
| Exterior Finish | Vinyl siding, Brick |
| Foundation Type | Slab, Concrete |
| Half Bath Total | 1 |
| Heating Fuel | Natural gas |
| Heating Type | Forced air |
| Size Interior | 232 ft2 |
| Utility Water | Municipal water |
Rooms
| Main level | Dining room | 3.54 m x 3.5 m |
|---|---|---|
| Utility room | 3.37 m x 1.1 m | |
| Foyer | 4.96 m x 1.24 m | |
| Bathroom | 2.4 m x 2.05 m | |
| Laundry room | 6.8 m x 4.13 m | |
| Family room | 4.04 m x 4.03 m | |
| Eating area | 4.73 m x 1.84 m | |
| Pantry | 1.58 m x 0.95 m | |
| Kitchen | 3.39 m x 2.93 m | |
| Living room | 5.71 m x 4.58 m | |
| Second level | Primary Bedroom | 4.99 m x 3.63 m |
| Foyer | 3.88 m x 2.87 m | |
| Bathroom | 3.95 m x 1.4 m | |
| Bedroom 4 | 4.94 m x 3.26 m | |
| Bedroom 3 | 4.95 m x 4.07 m | |
| Bedroom 2 | 4.78 m x 4.24 m | |
| Bathroom | 2.33 m x 1.73 m |
This listing of a Single Family property For sale is courtesy of from
