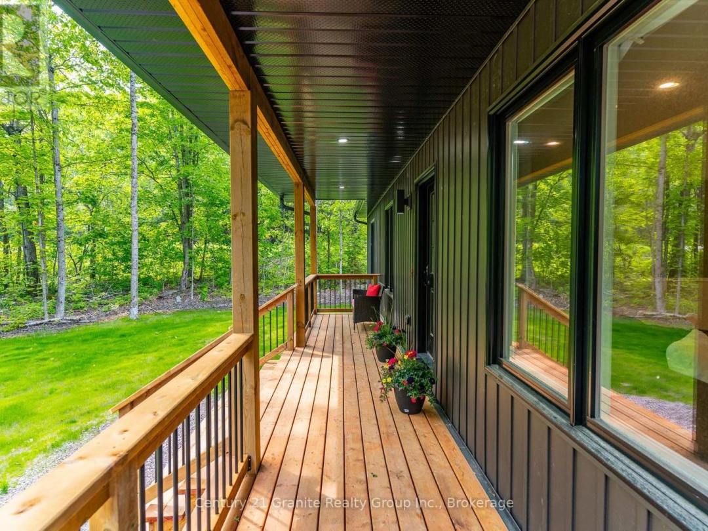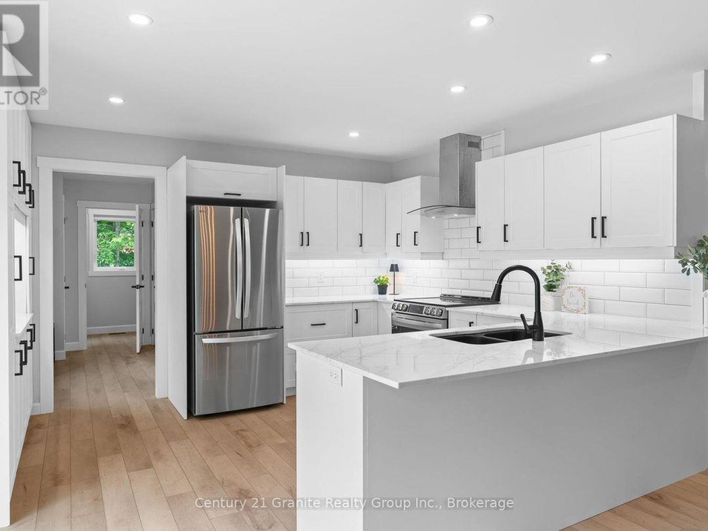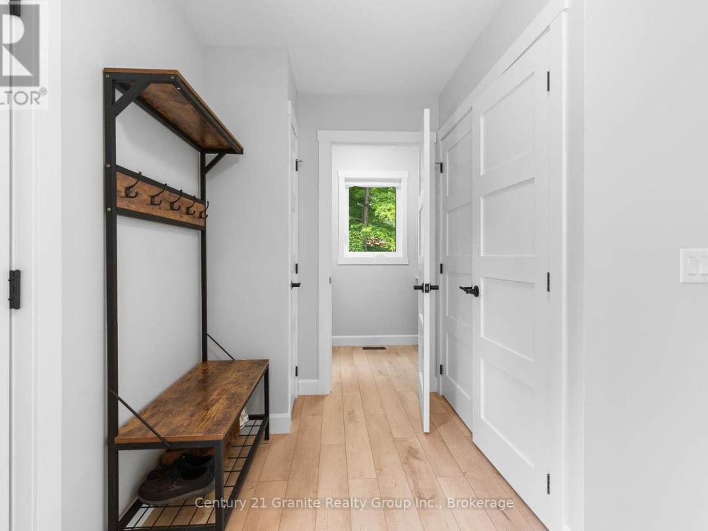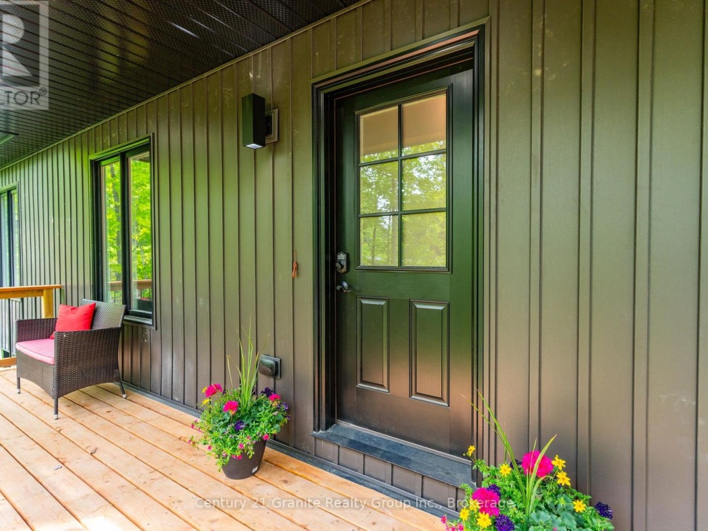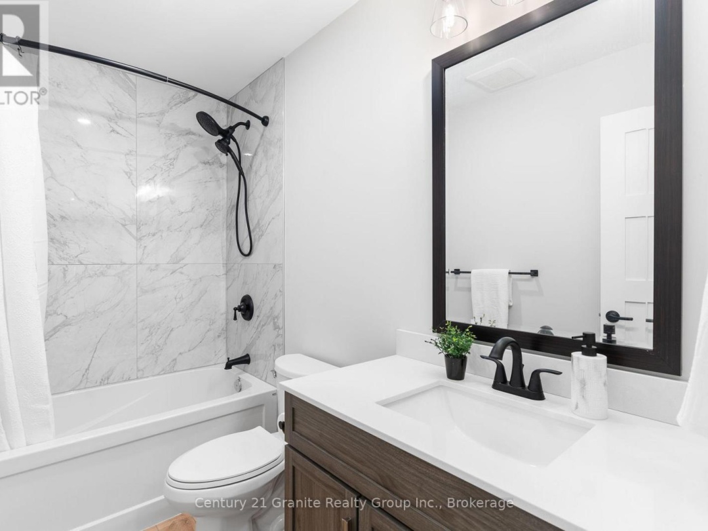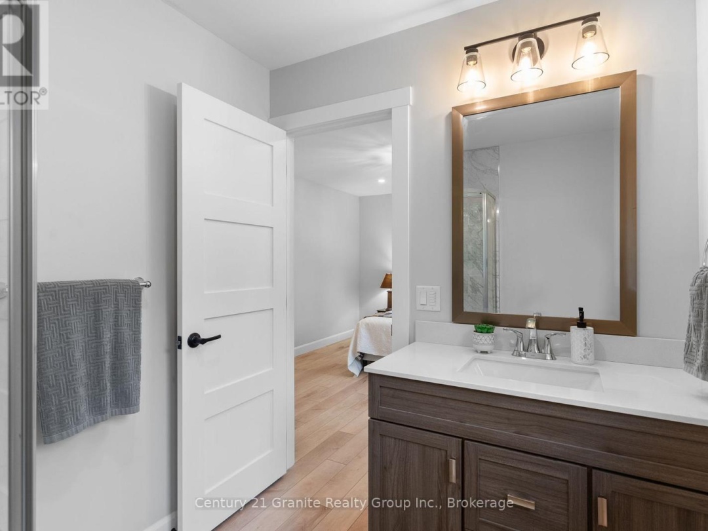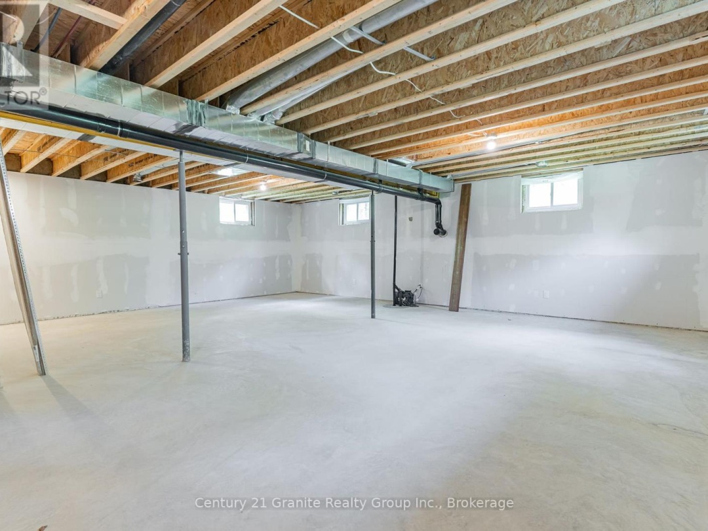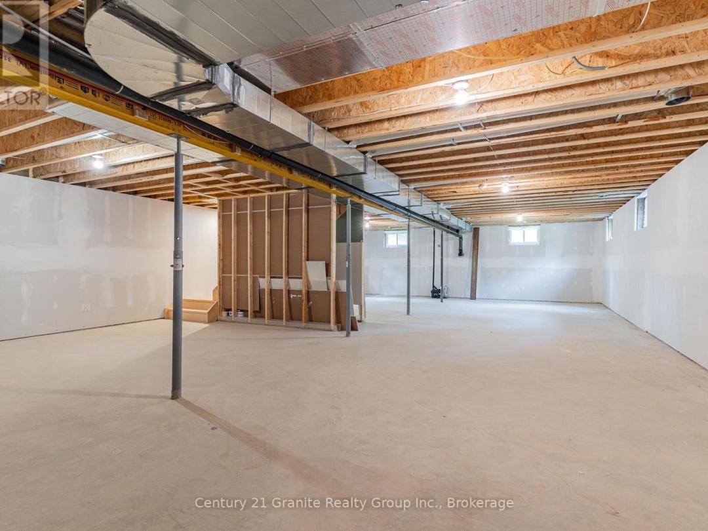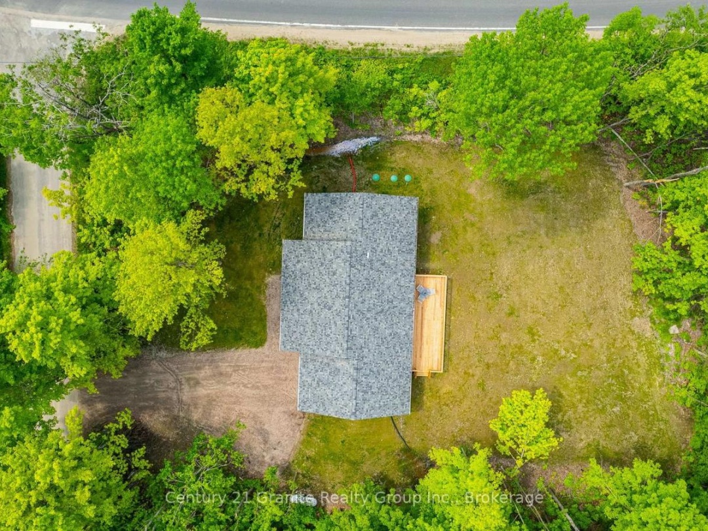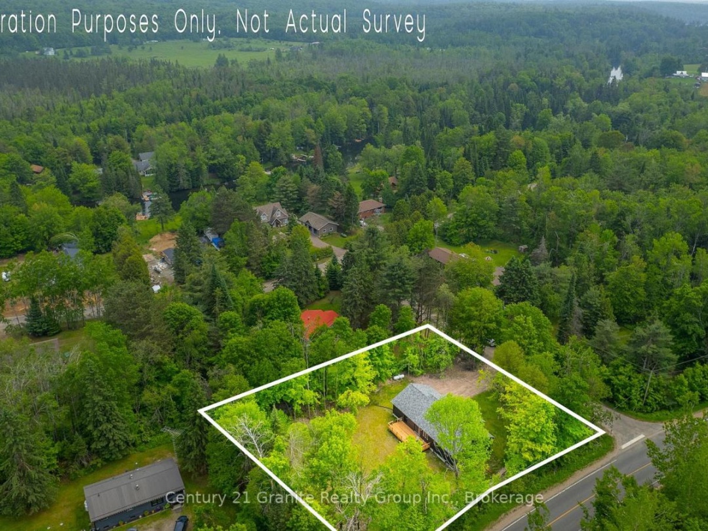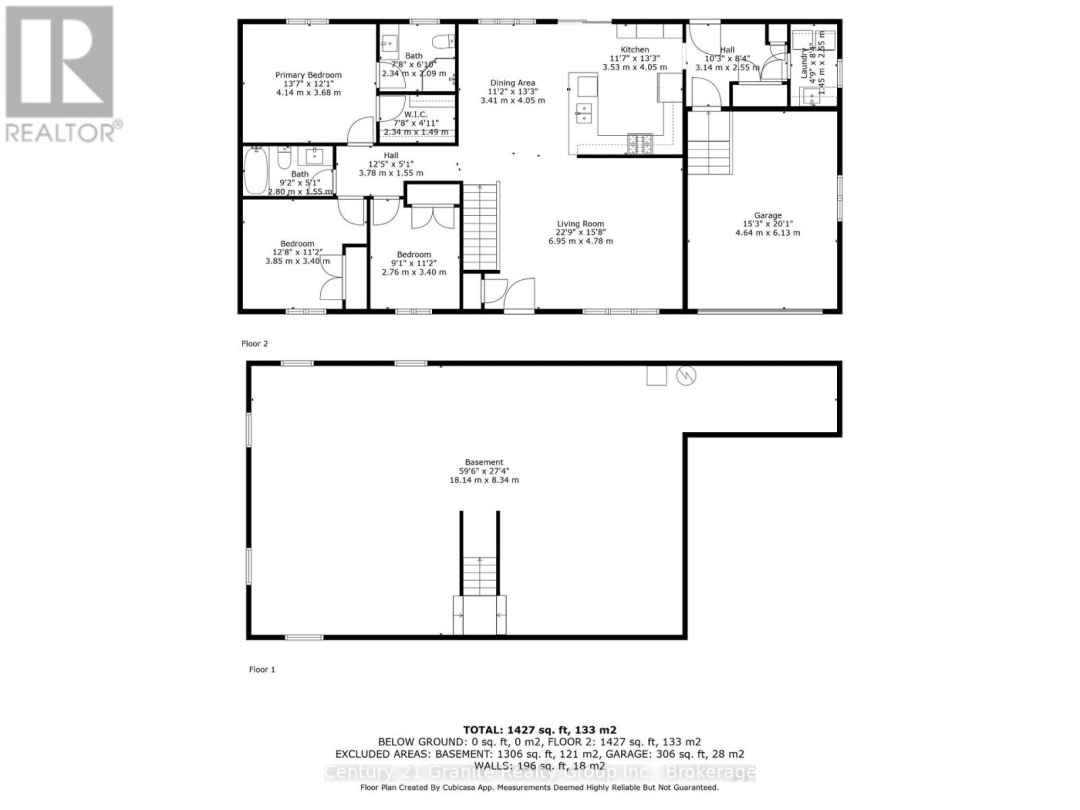A seamless blend of modern luxury and natural beauty, this 3-bedroom, 2-bath bungalow features1,540 square feet of thoughtfully designed living space nestled on an expansive, tree-lined property providing space, privacy, and scenic views. Thoughtfully designed with upscale finishes, the home includes commercial-grade waterproof vinyl flooring, striking matte black fixtures, recessed lighting, and gleaming quartz countertops. The gourmet kitchen is a show piece, complete with stainless steel appliances, a sleek range hood, abundant cabinetry, and a built-in coffee bar perfectly positioned beside sliding glass doors that open to a sprawling 12x30 deck overlooking a tranquil backyard. The sunlit primary suite is a peaceful retreat, with serene views, a generous walk-in closet, and a spa-inspired ensuite featuring a floor-to-ceiling tiled shower. Two additional bedrooms, a stylish second bath, and a functional layout add to the homes appeal. Enjoy a charming 30-ft covered front porch, an insulated garage, and a full 1,540 sq. ft. ICF basement featuring a centrally located staircase that opens to both sides ideal for flexible layout and future development. Located on a quiet, desirable street just minutes from Minden, the Gull River, North Pigeon Lake, and scenic ATV trails. This isn't just a house you're going to make this place your home.
This listing of a Single Family property For sale is courtesy of ASHLEY MCKEIGUE from Century 21 Granite Realty Group Inc.




