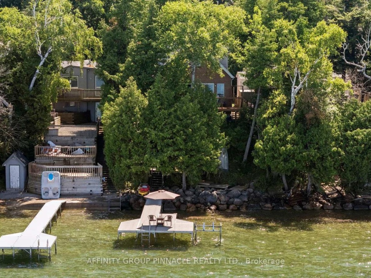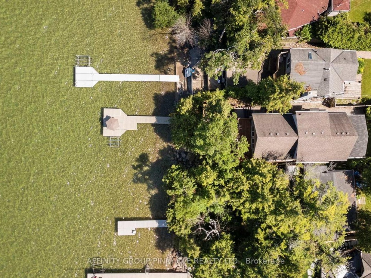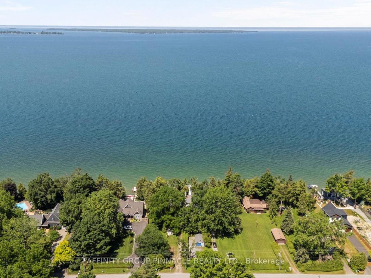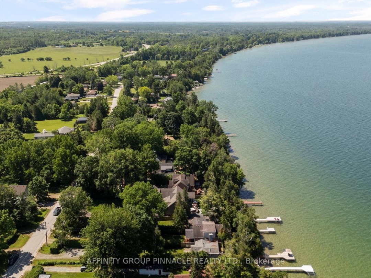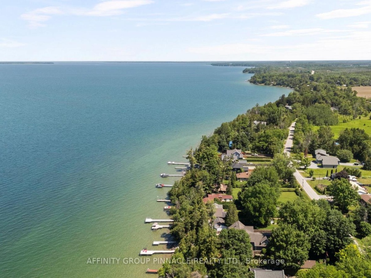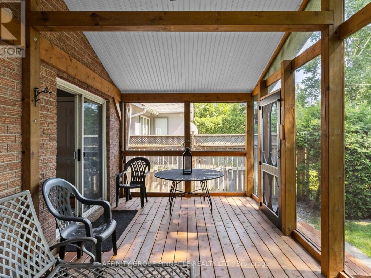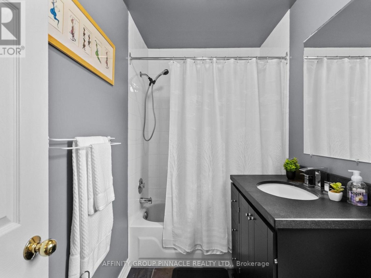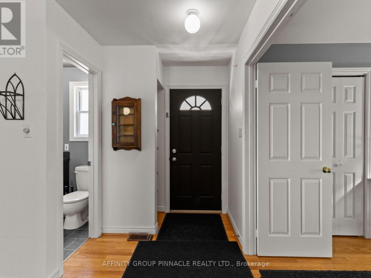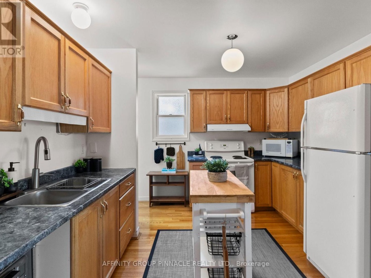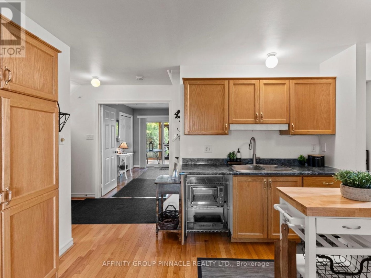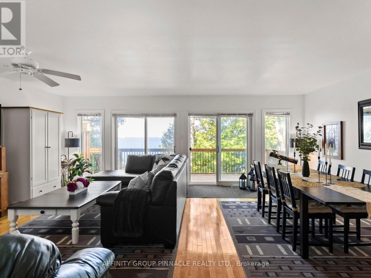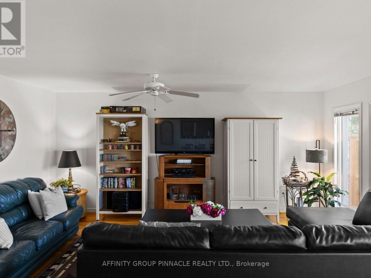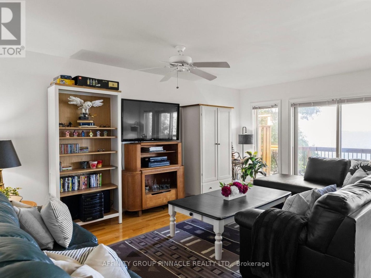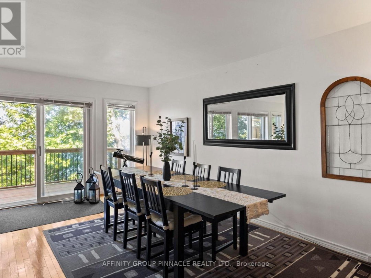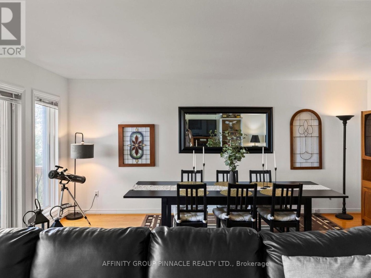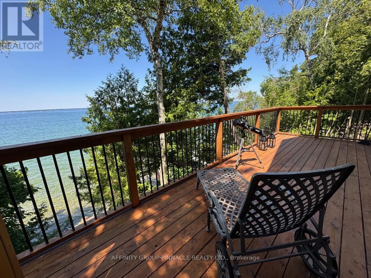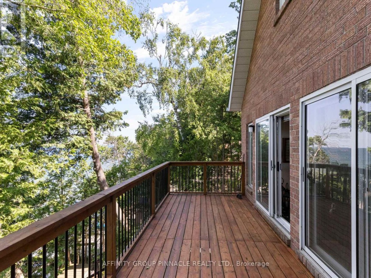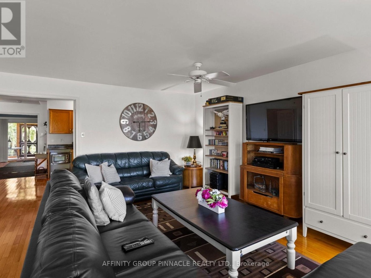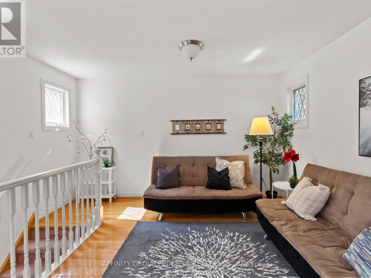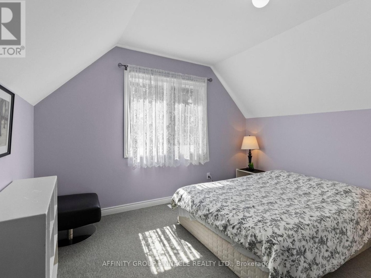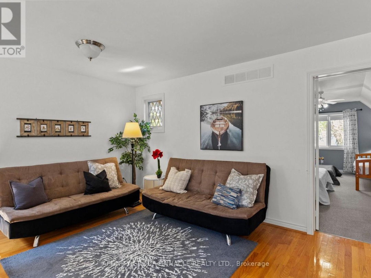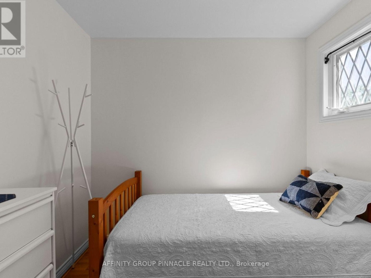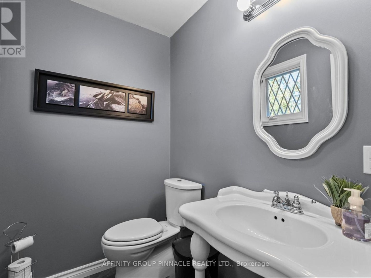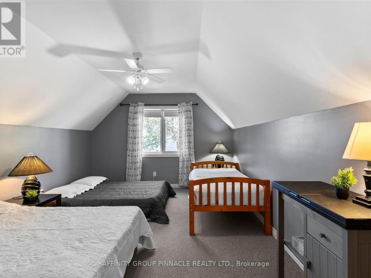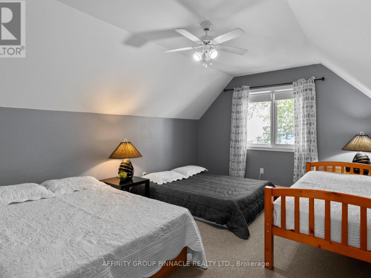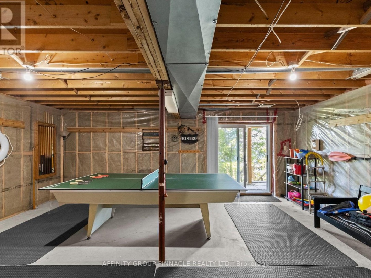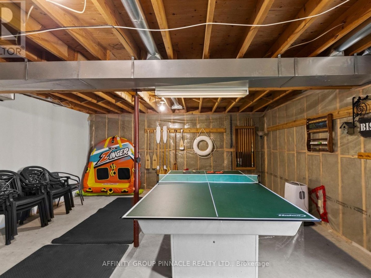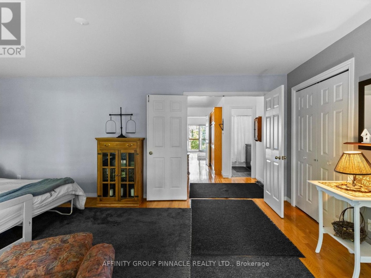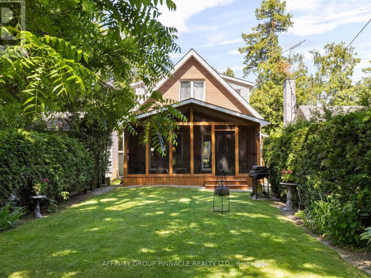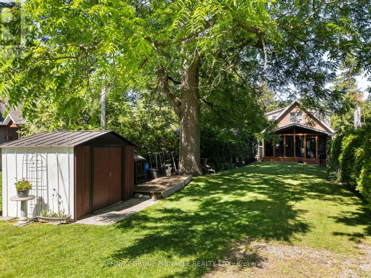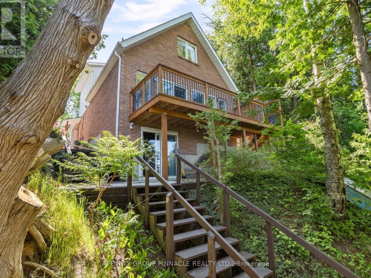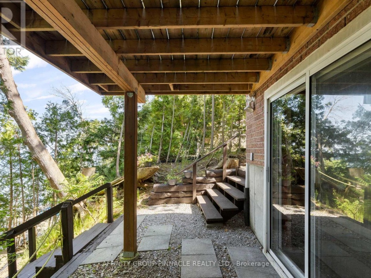Welcome to B24360 Thorah Park Blvd - where every sunset paints the sky, and every detail speaks to the comfort of a true four-season home. Built for year-round living - not just seasonal escapes - this solid 4-bedroom brick home has 43 feet of owned shoreline, directly on the shores of Lake Simcoe, with no road between you and the water. Enjoy deep, weed-free swimming, boating from your private dock, and stunning western exposure that delivers golden hour magic every night. Inside, the home is thoughtfully laid out and move-in ready. The open-concept living and dining area offers panoramic lake views and walk-out access to a spacious deck. The large kitchen features ample cabinetry and excellent storage. A full bathroom and generously sized main floor primary bedroom offer convenience and accessibility. Upstairs, find three additional bedrooms, a cozy family room, and a convenient powder room - perfect for hosting family or guests. The walkout basement is partially finished with a large game room and potential for two more bedrooms. It's fully insulated and serviced by a 200-amp panel. Additional upgrades include a newer roof, gas furnace, A/C, upgraded septic, shore well with UV/iron filters. Outdoors, life at the lake is fully equipped; large aluminum dock system, boat lift, aluminum fishing boat (9HP motor), sailboat, canoe, kayaks, a kayak stand, plus pool table, ping pong table, metal shed - all included. A charming front screened porch offers a peaceful retreat for enjoying fresh air and gentle breezes, even when the bugs come out. Just 90 mins from Toronto, this is your chance to own a turnkey waterfront property, with every comfort considered - and every season brings something new to love!
This listing of a Single Family property For sale is courtesy of KRYSTEN WELCH from AFFINITY GROUP PINNACLE REALTY LTD.

