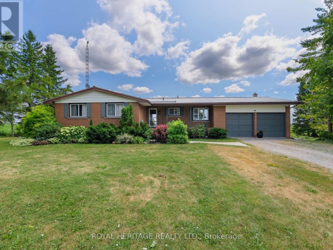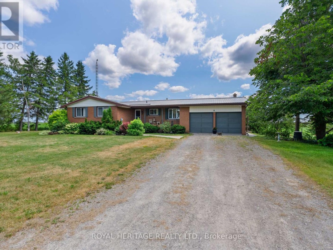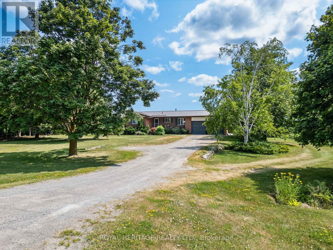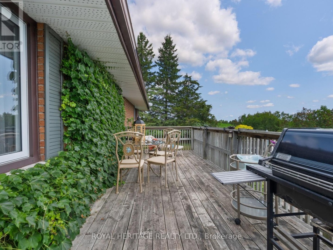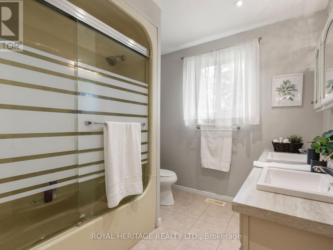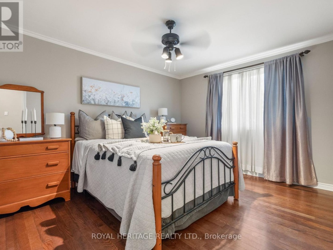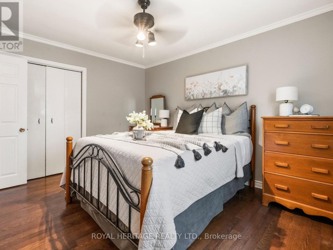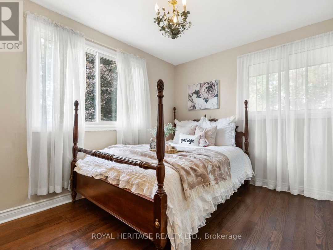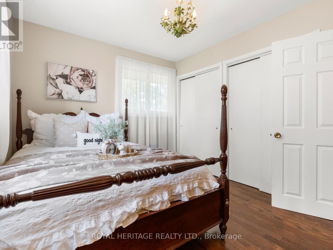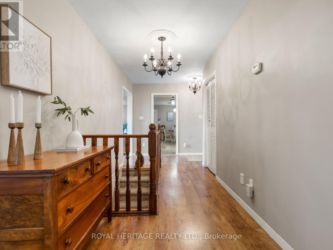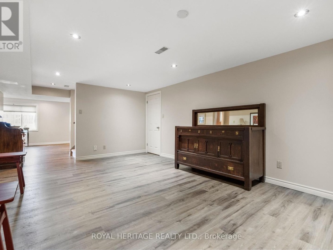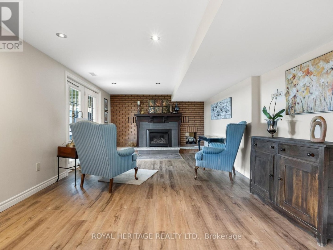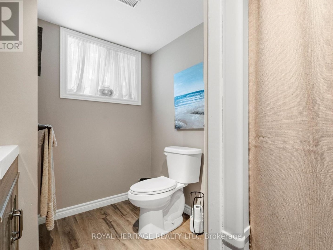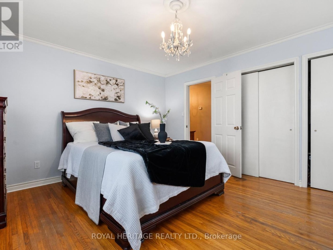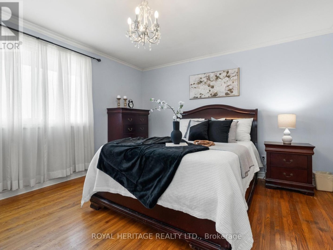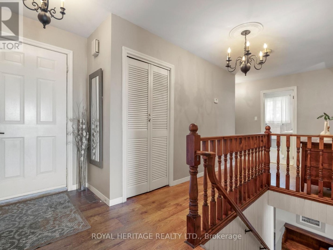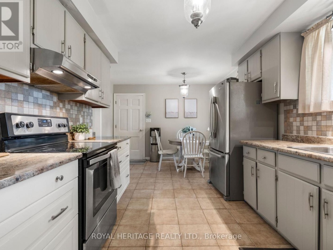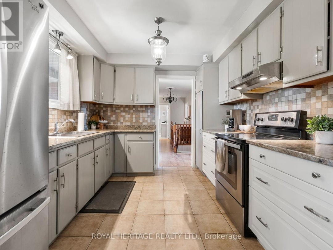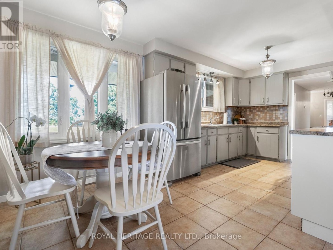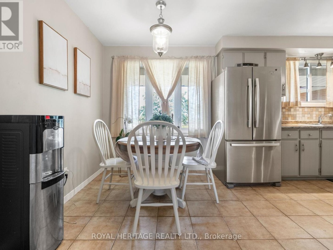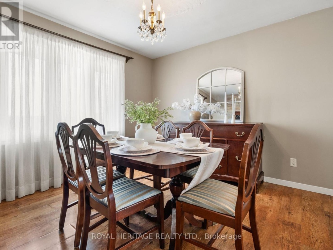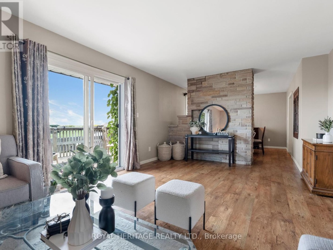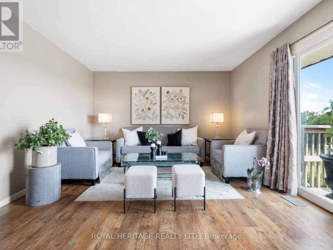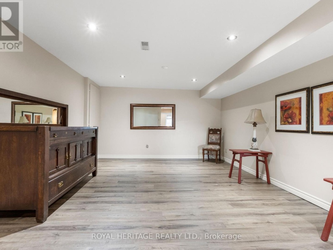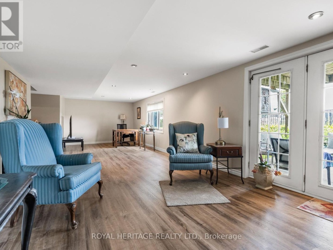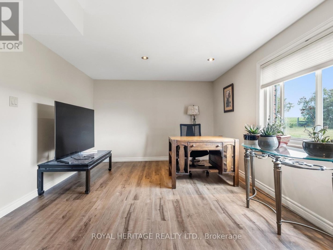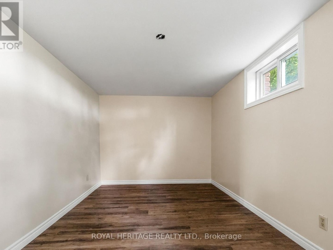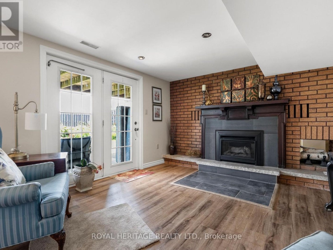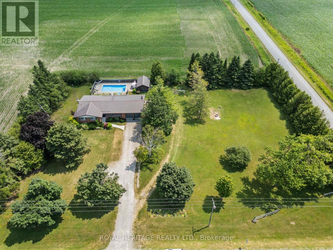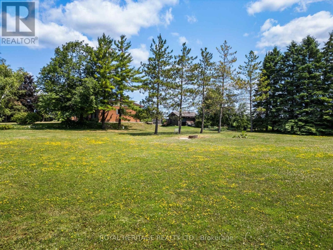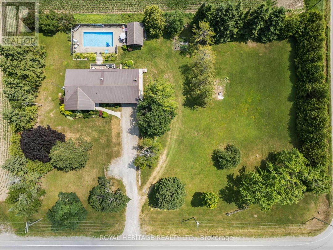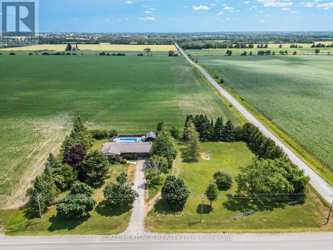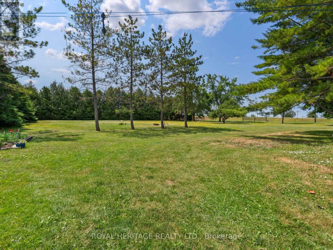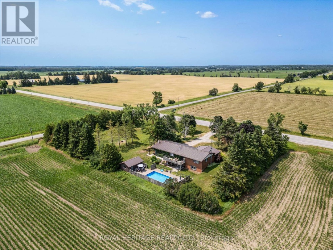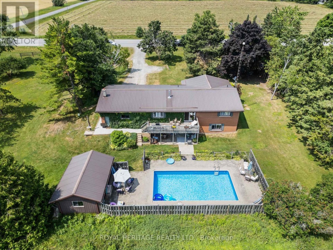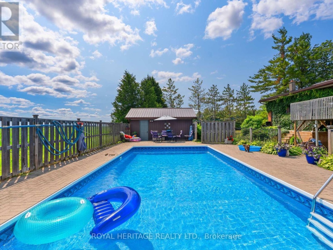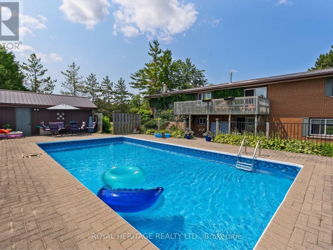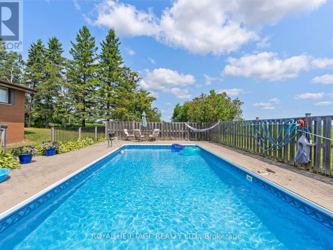Welcome to your country retreat with Backyard Oasis! Beautifully maintained brick bungalow set on a private and spacious 1.6-acre lot in charming Oakwood, just 10 minutes from Lindsay and a little over an hour northeast of Toronto. This home perfectly blends peaceful country living with modern upgrades and summer-ready outdoor space! Step inside to a bright and inviting main level featuring 3 generous bedrooms and a walk-out from the living room to a large deck overlooking your 16x32 ft in-ground pool - a true summer paradise surrounded by lush perennial gardens and wide-open views. The fully renovated lower level offers even more living space with a fresh, modern finish ideal for extended family, entertaining, or relaxing evenings. Enjoy a cozy gas fireplace, spacious rec room, an extra bedroom, a 3-piece bath, and convenient walk-out to a lower patio & pool deck. There's also a cold cellar, laundry/utility room, and interior access to the double garage from both the basement and kitchen. Additional features include a powered workshop/shed, ideal for pool house, hobbies or storage. Don't miss your chance to call this move-in ready home yours + welcoming atmosphere of a tight-knit rural community!! 844 Eldon Road offers the Kawartha lifestyle you've been waiting for!
This listing of a Single Family property For sale is courtesy of ROBERT O'MALLEY from ROYAL HERITAGE REALTY LTD.
