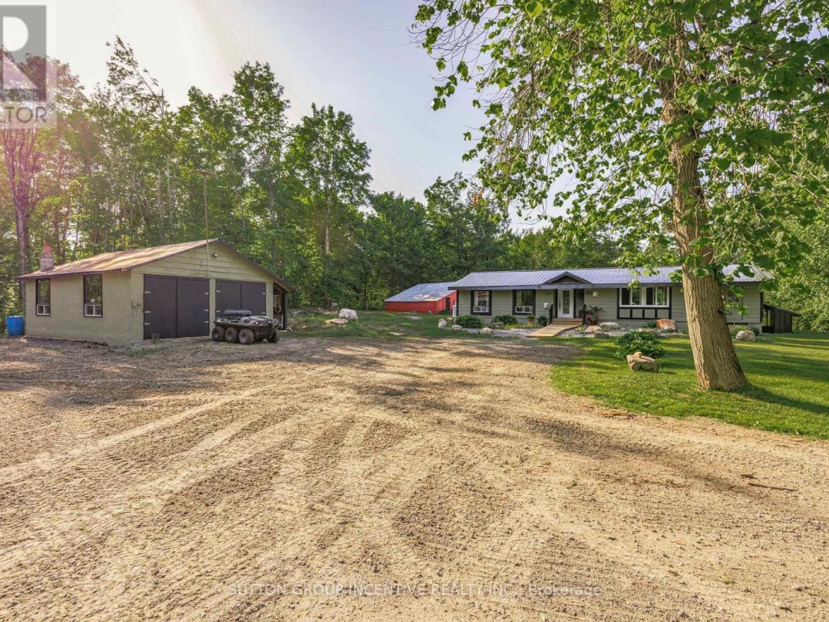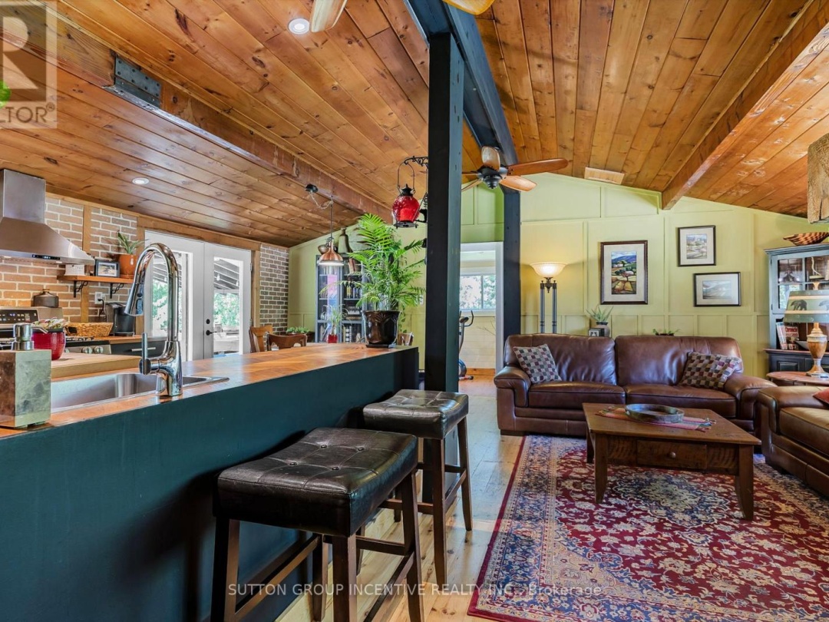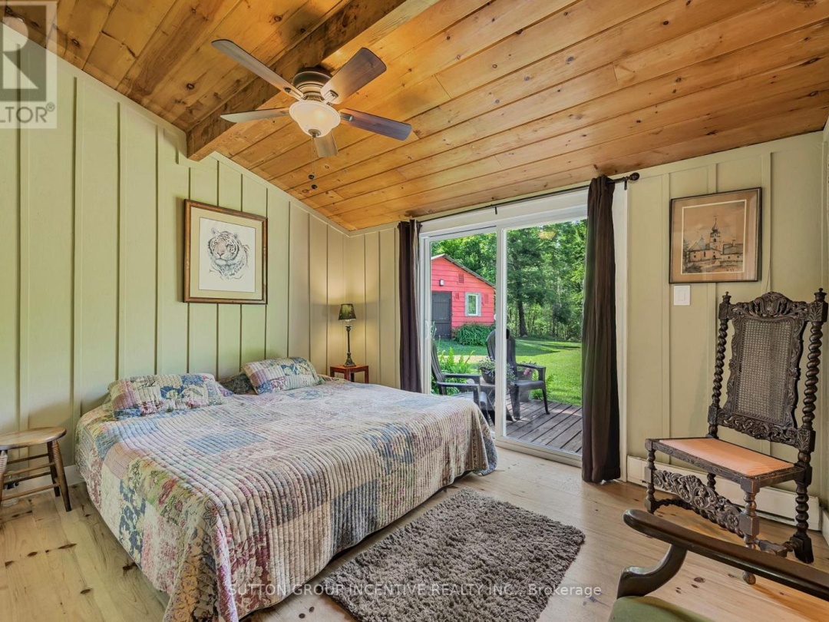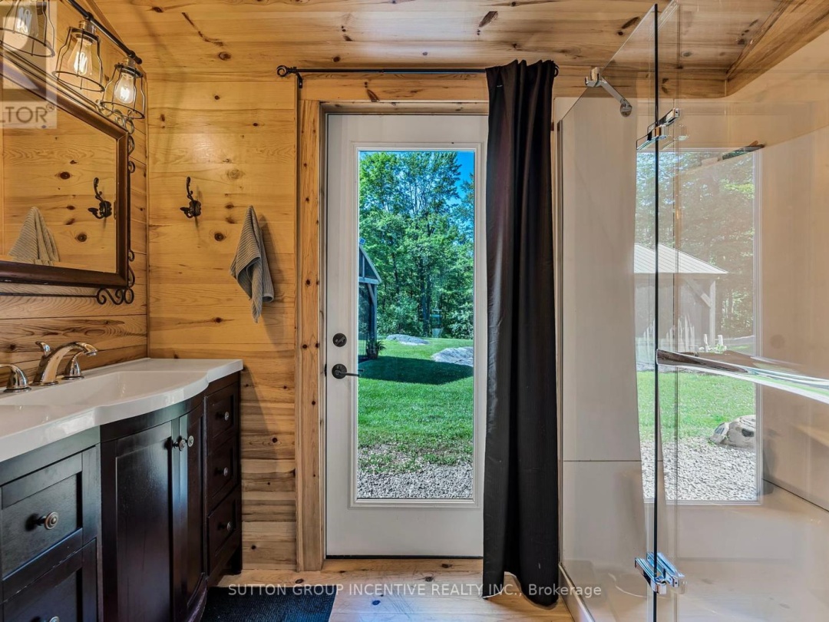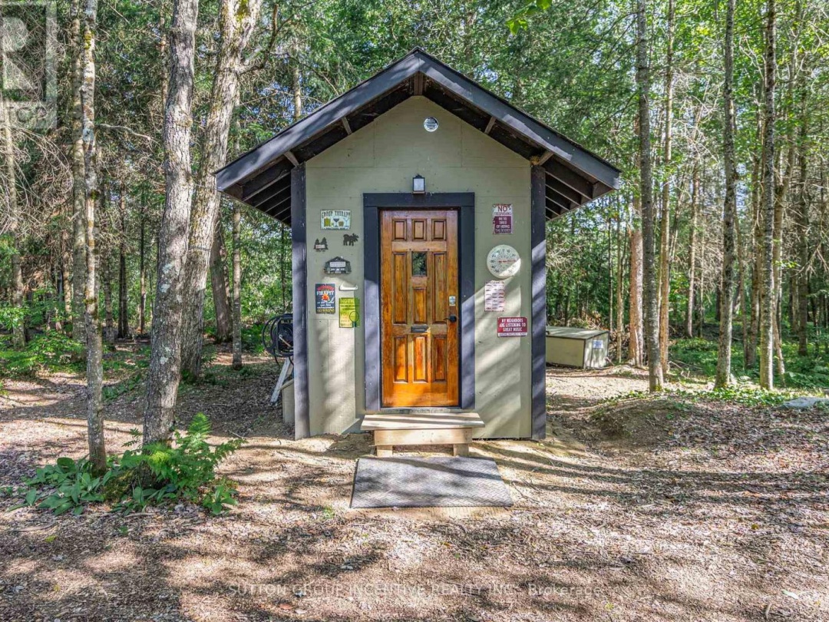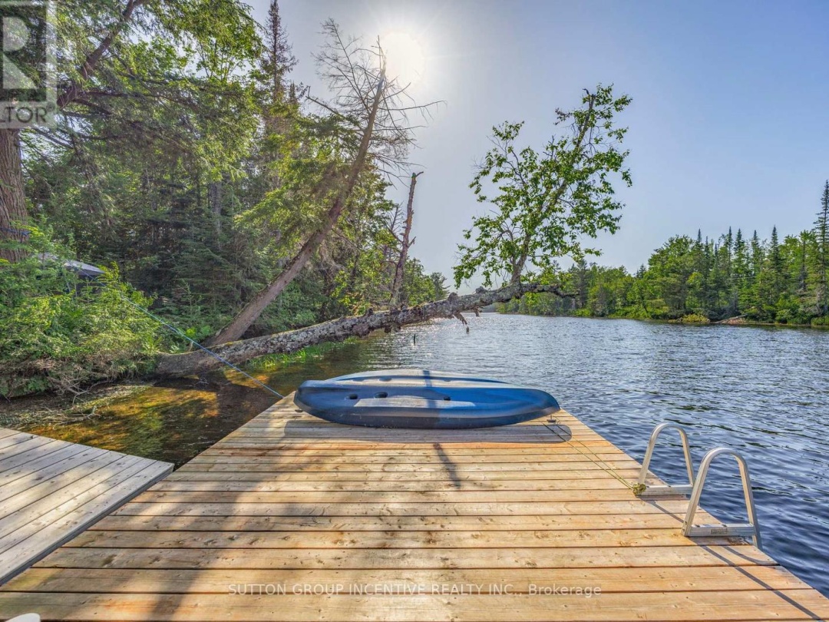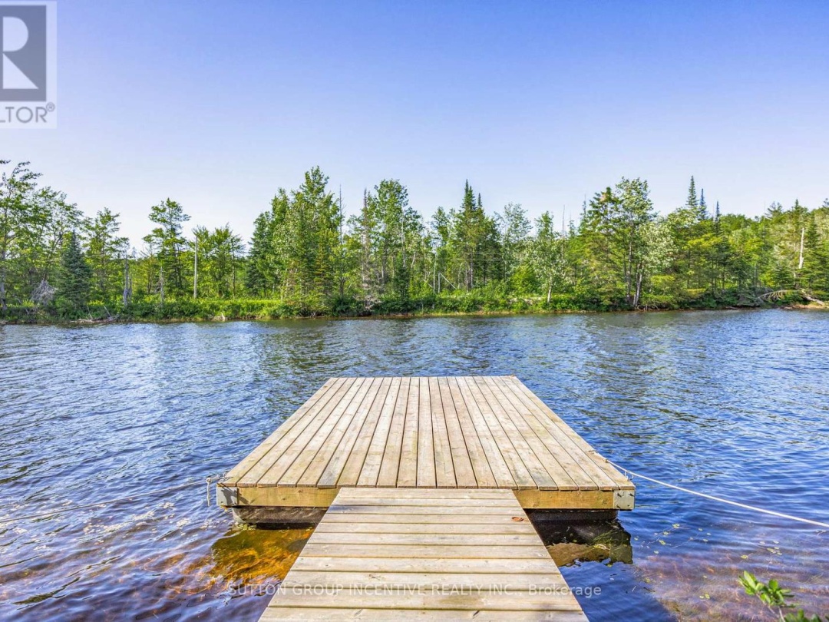Unique & stunning 35 +/- retreat with 1570 +/- frontage on the Muskoka River. This gorgeous property offers 20 x 30 ft heated garage, plumbed for in-floor heating, new 200 amp pony panel, separate barn, outbuilding, chicken coop & 2 absolutely stunning winterized cabins by the River (turnkey). Also includes a 2019 Argo with the trax. The beautiful open concept home offers vaulted ceilings, amazing kitchen, warm living room with propane fireplace, 2 bdms & office could be converted to 3rd bdm. Pine flooring throughout. All renos on house & cabins within the last 7 years. Outside there is a covered cooking area, hot tub & large firepit. This nature lover paradise has winding trails that lead to the river to cabins previously on Airbnb with high reviews (can be reactivated for the new owners). A great income generating opportunity. Cabin #1 is 266 sq ft. Cabin #2 is 360 sq ft. Both include a kitchen, living room, bedroom, bathroom, dining tent, firepit & brand new docks. The utility cabin includes a 2 pc bath, storage room that houses all the supplies for the cabins (linens, lifejackets, snowshoes), UV light & filters for the cabin water systems (both have individual hot water heaters). Meticulous set up. This beautiful & unique property does not come around too often. Filled with trails, streams, both treed & cleared areas, wetlands, wildlife & peaceful river use. Boat, canoe, kayak, paddleboard for hours. Live in the home & rent out the cabins year round, maybe add yurts, many future uses with foresight. The dream is a reality, with this property. Motivated Sellers & VTB is a possibility.
This listing of a Single Family property For sale is courtesy of TRACEY BEST from SUTTON GROUP INCENTIVE REALTY INC.




