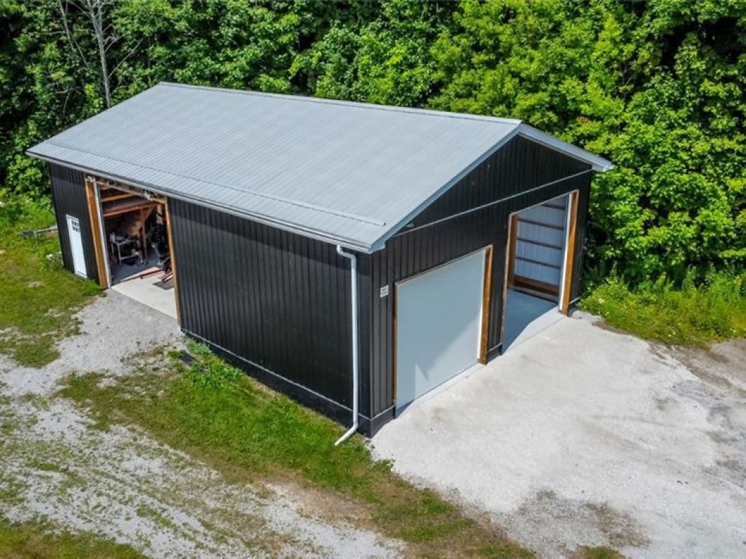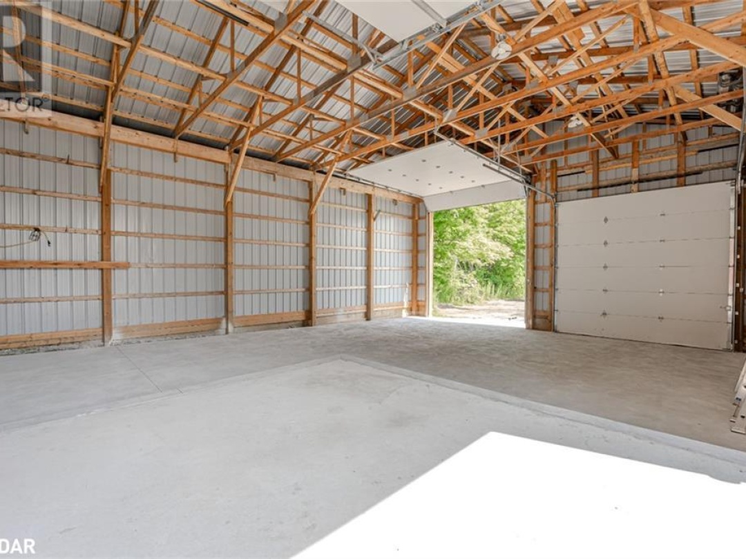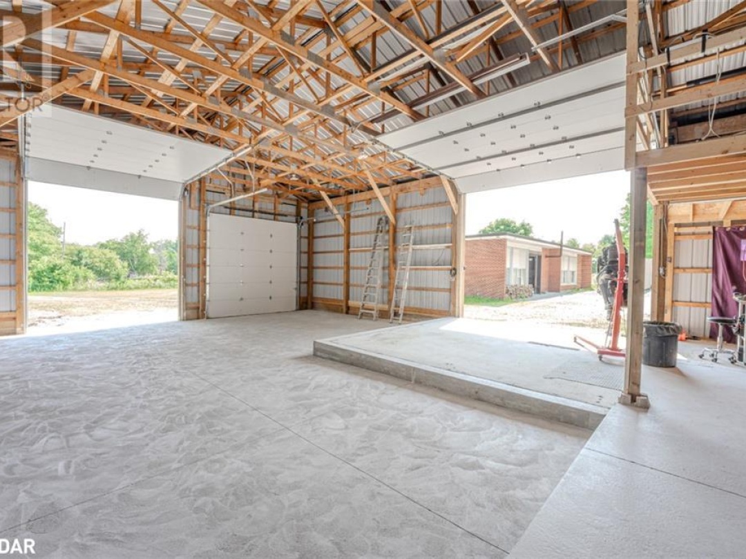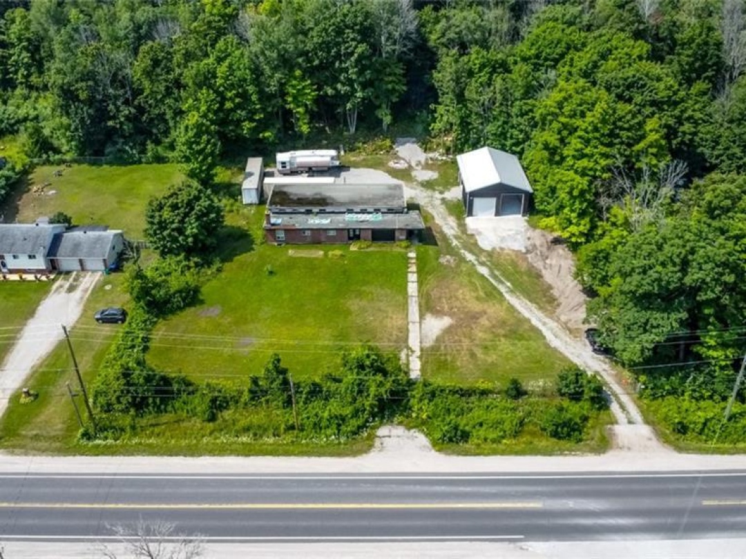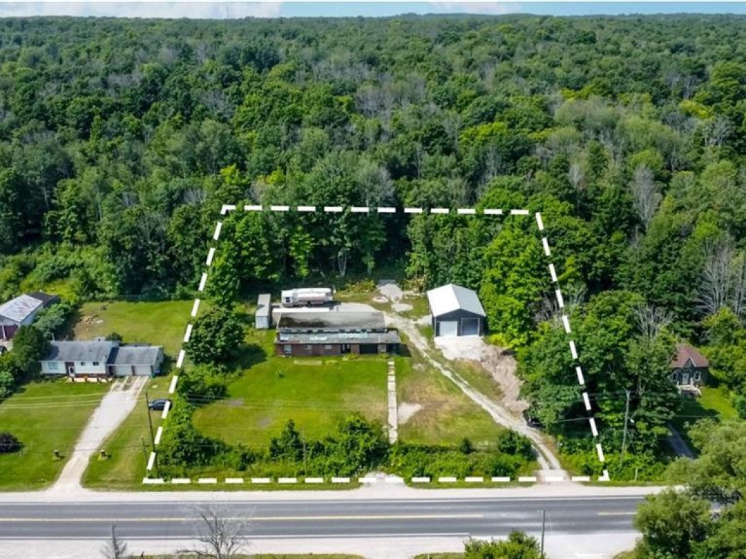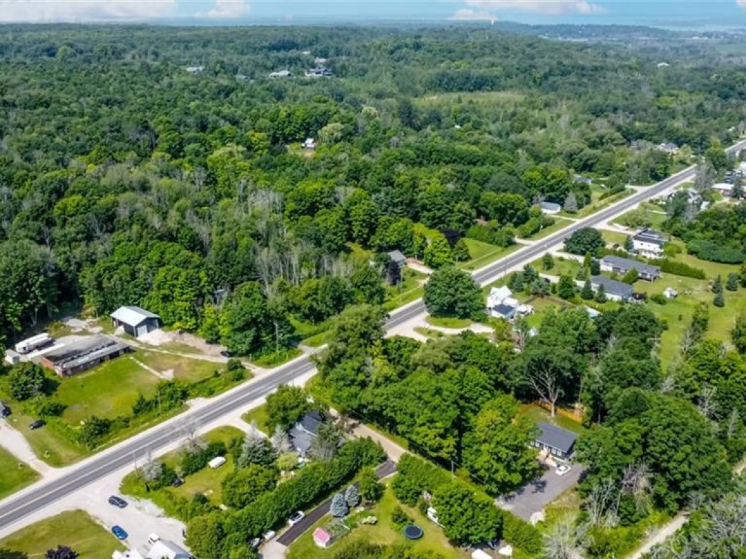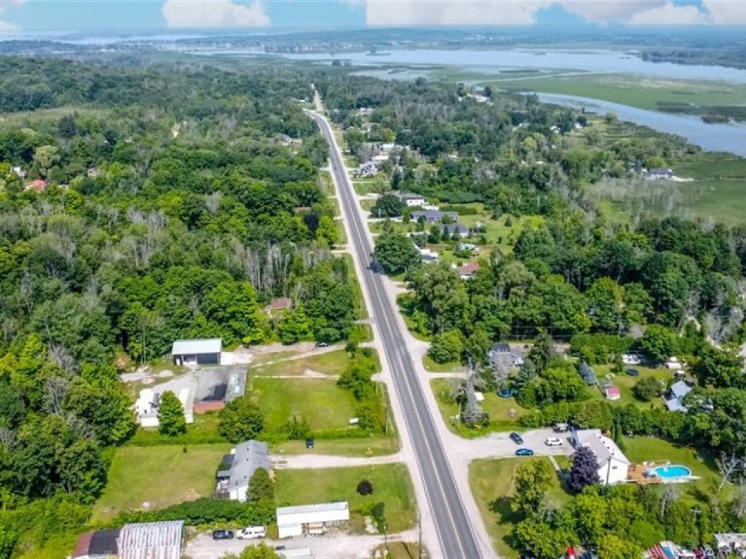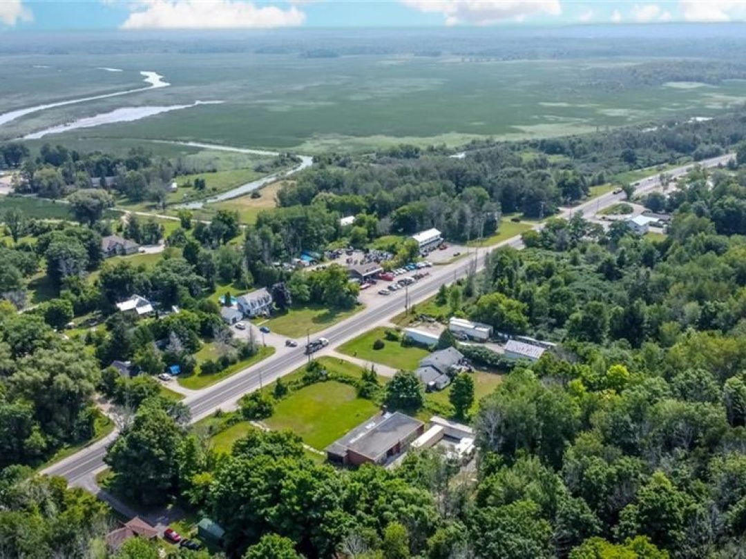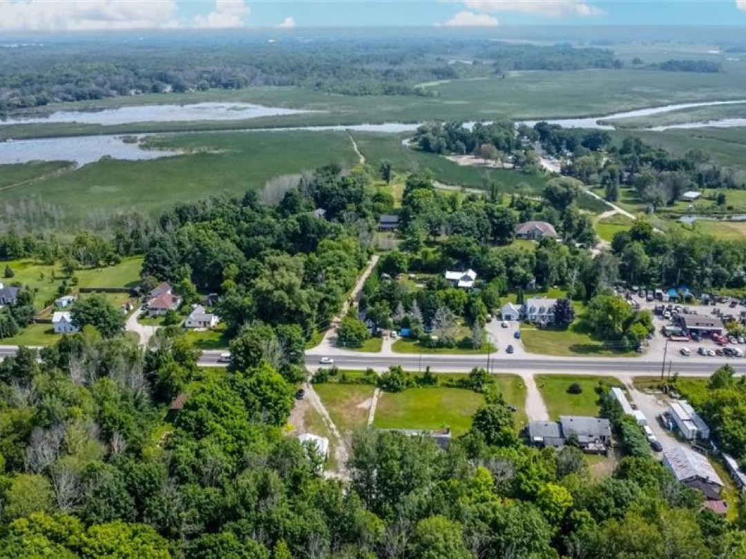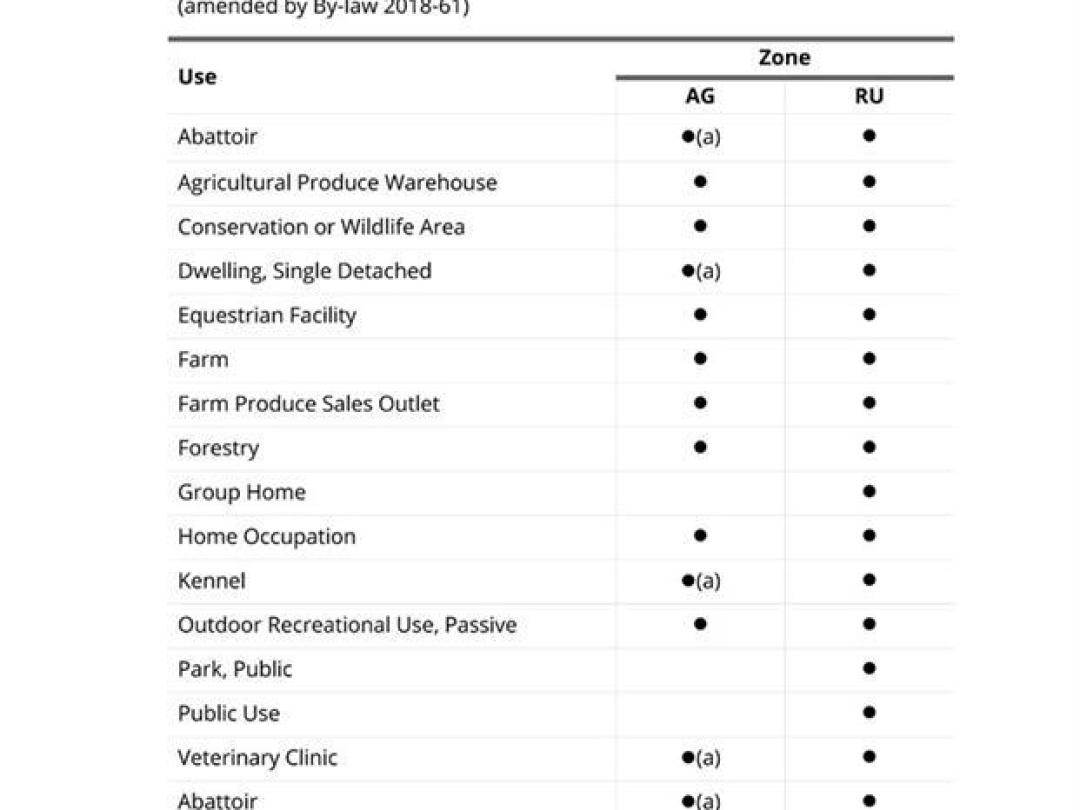NEWER BLACK ALUMINIUM SHOP & FORMER SCHOOLHOUSE ON A 1.3-ACRE LOT WITH ENDLESS POTENTIAL! 12864 County Rd 16 offers a rare opportunity for those looking for something no one else has. Sitting on a generous 1.3-acre, tree-lined lot just under an hour from Barrie, this property features two large structures offering incredible flexibility. The standout is the newer black aluminum-sided shop, outfitted with Rogerâs high-speed internet, an upper-floor office area, security lighting and cameras, a cement floor, and oversized garage doors that make vehicle and equipment access effortless. Adjacent to the shop is the original brick schoolhouse, which requires roof repairs and has the potential to be a large functional workshop or storage area. With zoning that permits uses such as a single detached dwelling, a group home, and even a veterinary clinic, the options are as exciting as they are flexible, all subject to appropriate approvals. Both structures feature cement floors and oversized garage doors to support smooth operations. A Seacan onsite offers additional storage. Enjoy direct access across the road to an extensive walking, biking, and snowmobile trail system connecting to Midland and Orillia. This property holds endless potential, perfect for mechanics, tradespeople, hobbyists, entrepreneurs, or forward-thinkers ready to bring bold ideas to life. If you are ready to put in the work, this is a rare opportunity to create something truly unforgettable!
This listing of a Single Family property For sale is courtesy of Peggy Hill from RE/MAX Hallmark Peggy Hill Group Realty Brokerage
