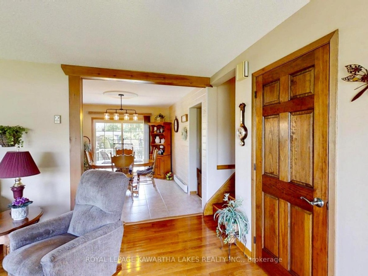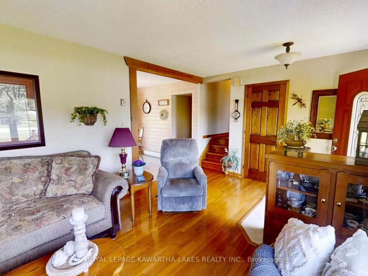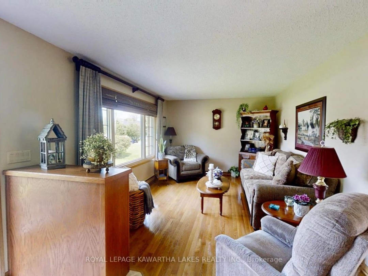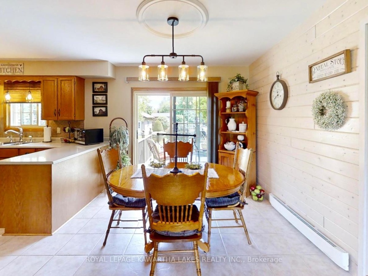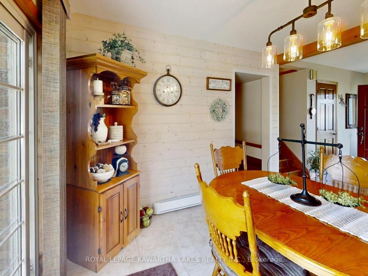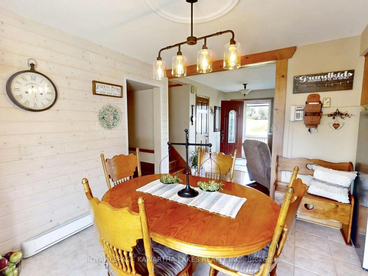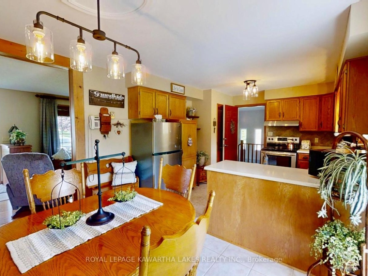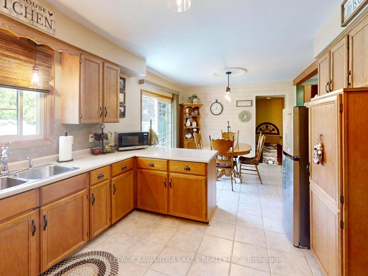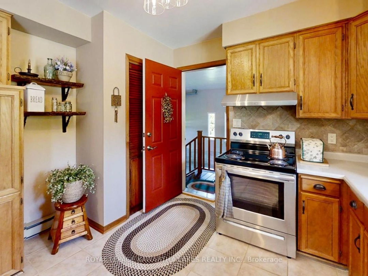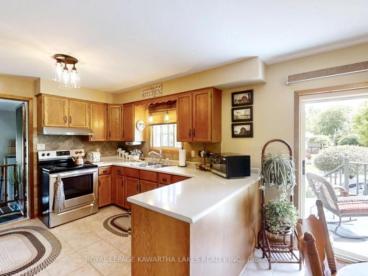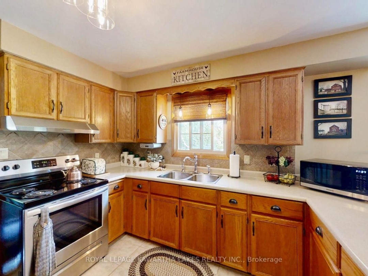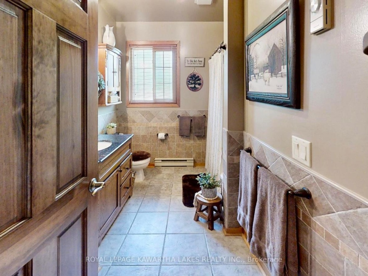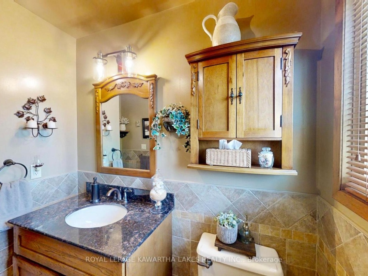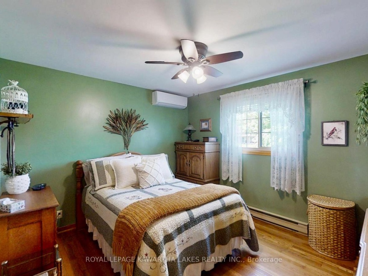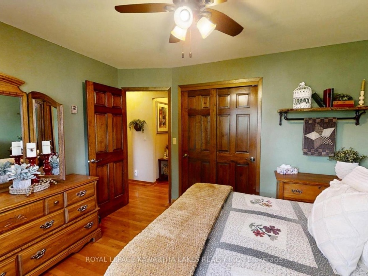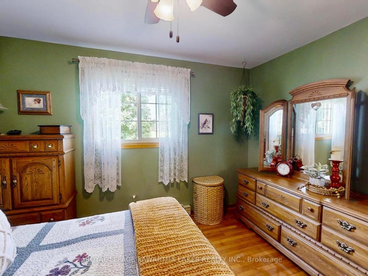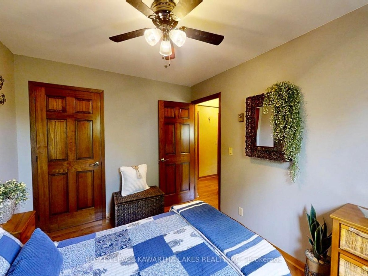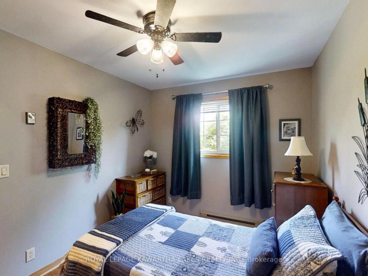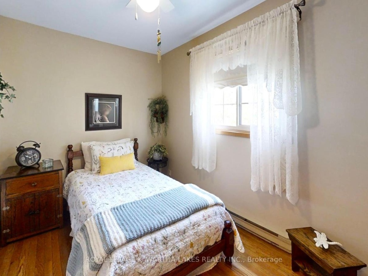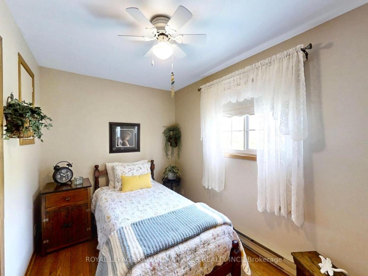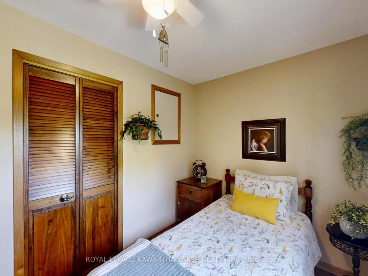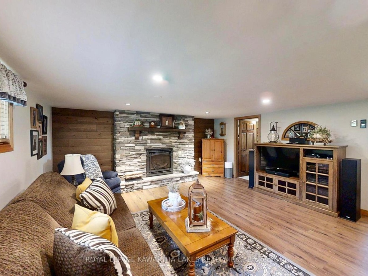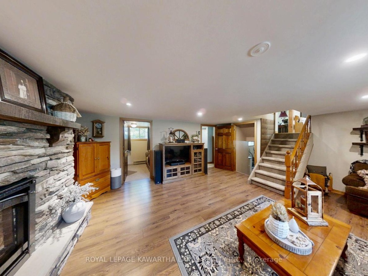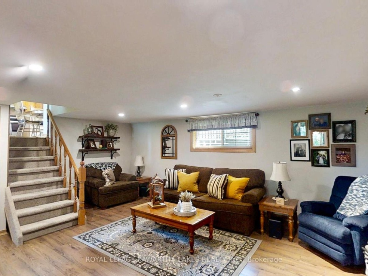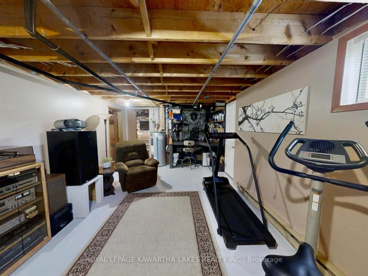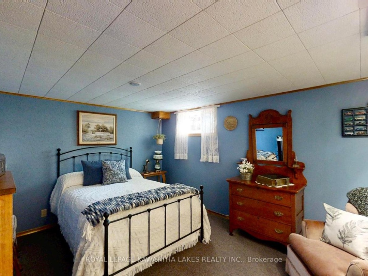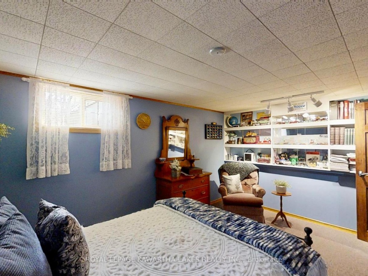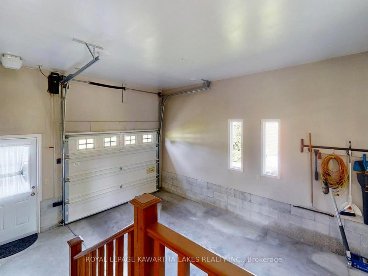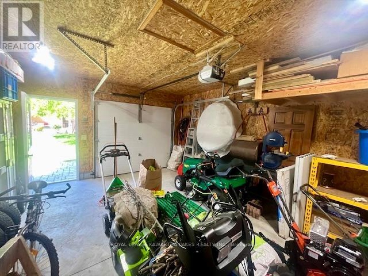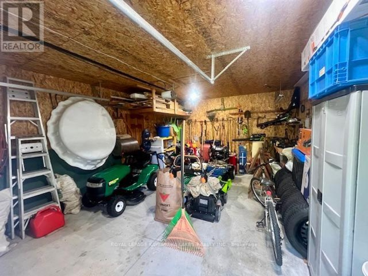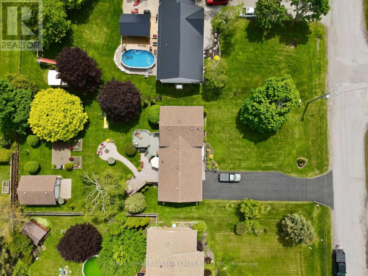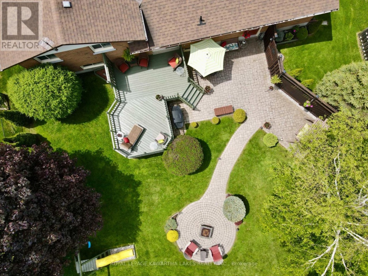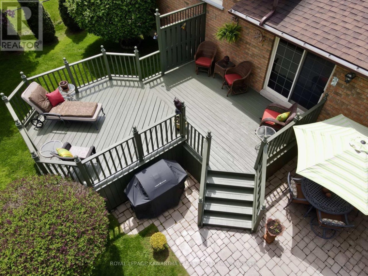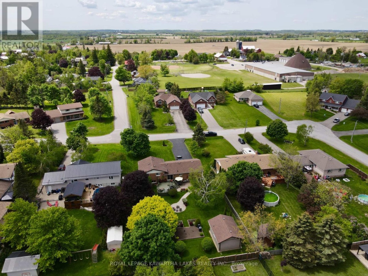Step into a home that radiates warmth and pride of ownership, lovingly cared for by the original owners for over 30 years. This 3+2 bedroom, 2-bath bungalow blends timeless charm with thoughtful updates. The main level features gleaming hardwood floors, a spacious dining area, and a bright, welcoming living room. The kitchen offers solid wood cabinetry and pantry storage perfect for family meals and gatherings. Step outside to a beautifully landscaped backyard with a large deck and a fully fenced yard for privacy. Downstairs, a finished rec room with a natural gas fireplace creates a cozy retreat, while a separate den and lower-level entrance provide excellent flexibility for a home office or business. Car enthusiasts and hobbyists will appreciate the two garages: a front 2.5-car garage (16x24 ft) with high-clearance ceilings (ideal for a hoist), plus a second insulated and powered garage in the backyard (perfect for workshop space). Enjoy peace of mind with recent updates, including a new 200-amp panel (2025), electric hot water heater (2024), and appliances (2023). Comfort is ensured year-round with a wall-mounted heat pump in the primary bedroom (2021) and a second unit in the living room (2025). Shingles and eaves were replaced in 2015 with Green Shield protection, and R40 insulation adds efficiency. Two sump pumps keep the property dry, even in heavy storms. Municipal water, septic system, and Bell Fibre internet offer reliable convenience. Located in a quiet, family-friendly subdivision, the home is just a short walk to the Oakwood Community Centre and 15 minutes to shopping and healthcare in Lindsay. More than just a house, this is a place where decades of love and care come together, ready to welcome you home.
This listing of a Single Family property For sale is courtesy of GERRY LODWICK from ROYAL LEPAGE KAWARTHA LAKES REALTY INC.


