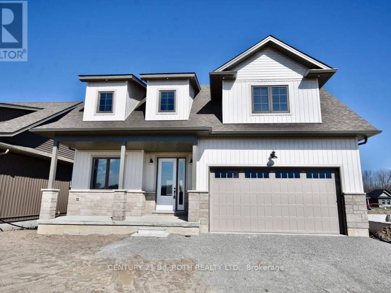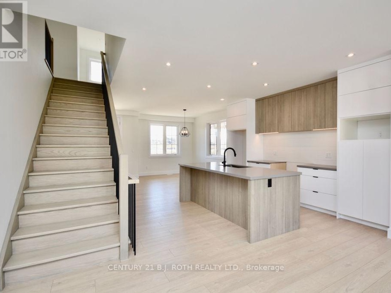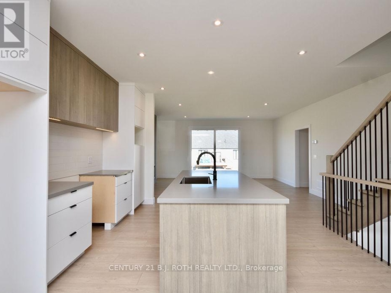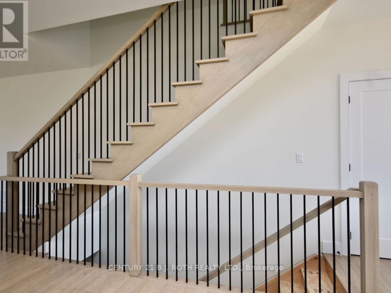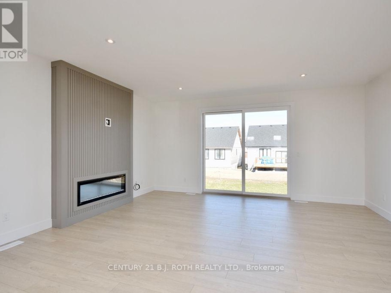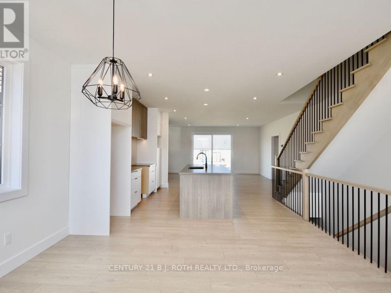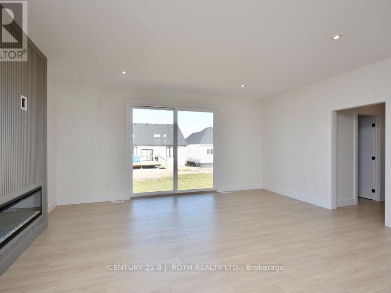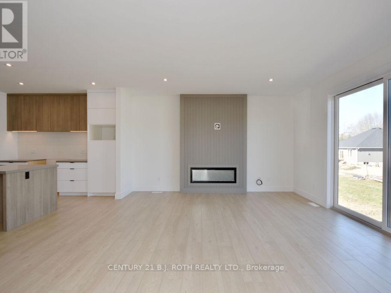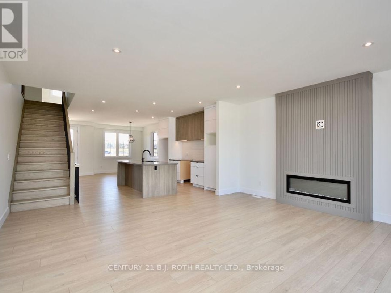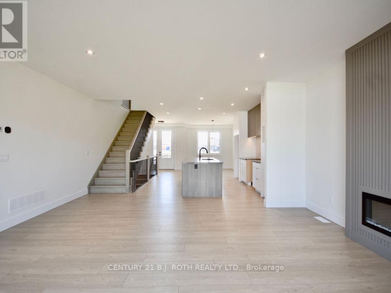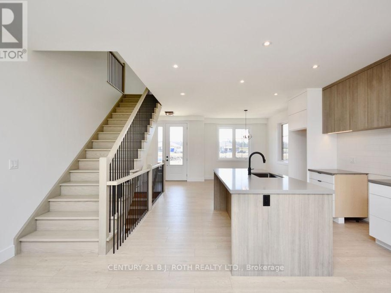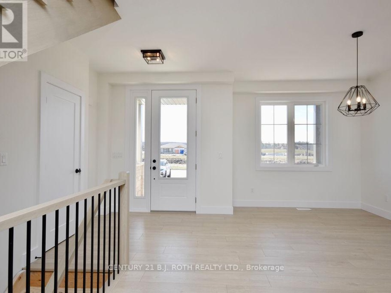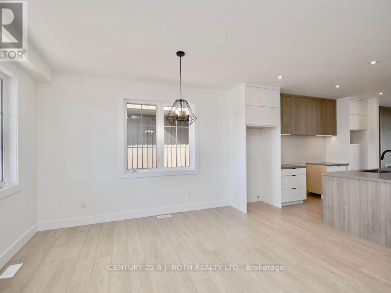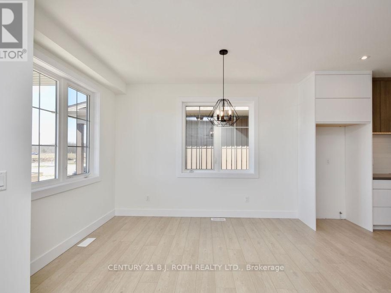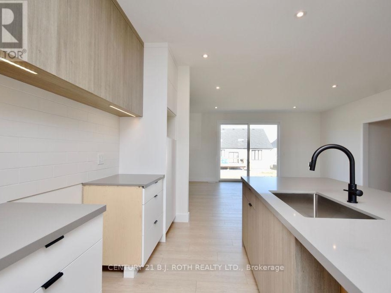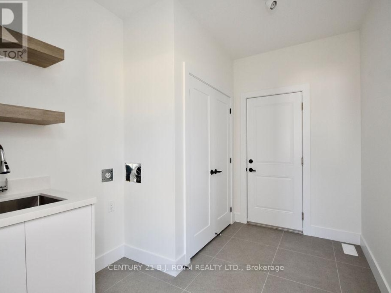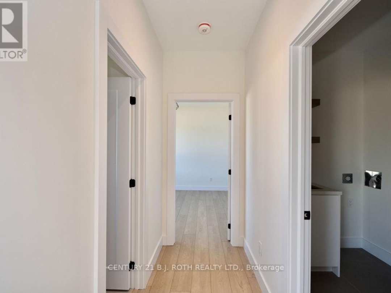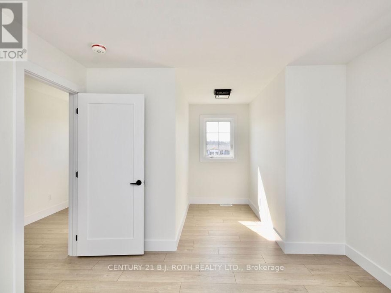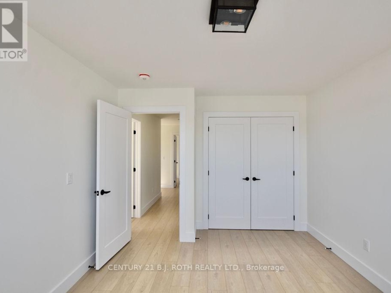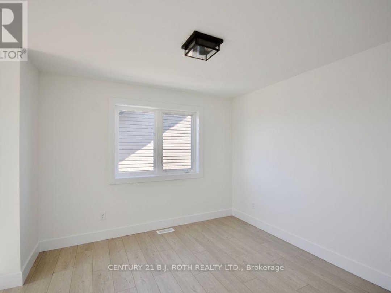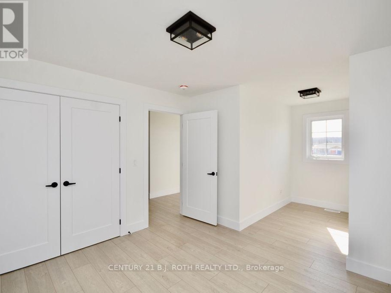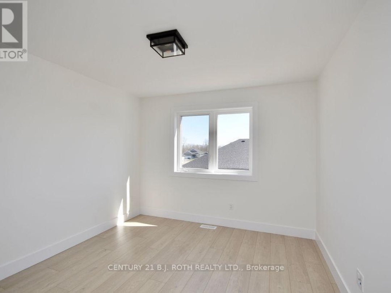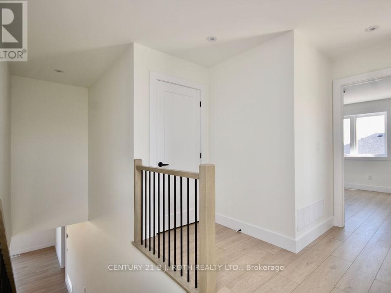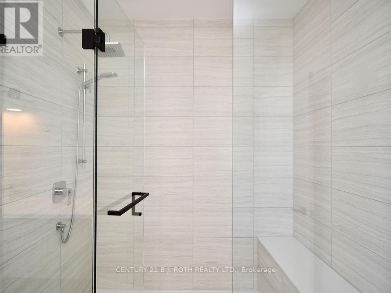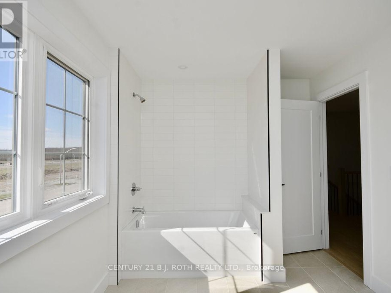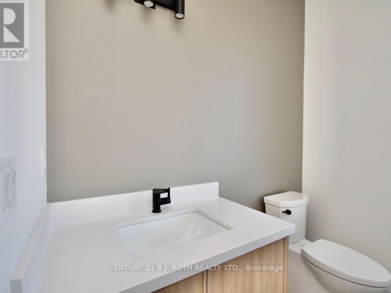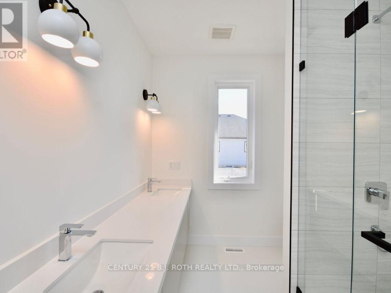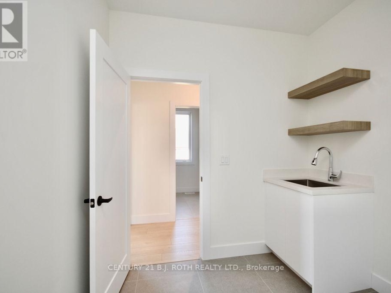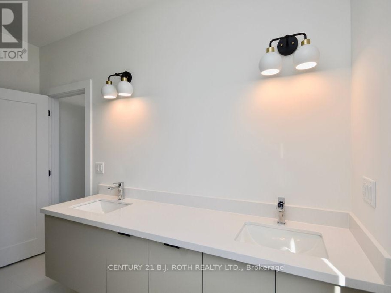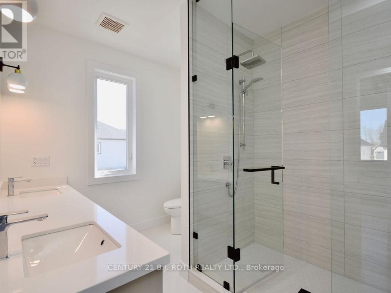48 Harold Ave, Severn
Property Overview - House For sale
| Price | $ 889 000 | On the Market | 3 days |
|---|---|---|---|
| MLS® # | S8238968 | Type | House |
| Bedrooms | 3 Bed | Bathrooms | 3 Bath |
| Postal Code | L0K1E0 | ||
| Street | Harold | Town/Area | Severn |
| Property Size | 49 x 130 Acre | Building Size | 0 ft2 |
WELCOME TO ""THE DERWENT"" BROUGHT TO YOU BY DENDOR FINE HOMES. A BEAUTIFUL SPACIOUS 3 BEDROOM BUNGALOFT SITUATED ON A LARGE 49X130 LOT. ENJOY 9FT CEILINGS THROUGHOUT THE MAIN FLOOR WITH LARGE OPEN CONCEPT KITCHEN/DINING, LUXURY VINYL FLOORING THROUGHOUT , ALL QUARTZ COUNTERS AND CUSTOM BUILD WOOD CABINETRY. MAIN FLOOR PRIMARY BEDROOM WITH ENSUITE. UPPER LEVEL COMPLETE WITH TWO SPACIOUS BEDROOMS, OVERSIZE BATHROOM AND READING NOOK. AND CABINET. HST INCLUDED!! (id:20829)
| Size Total | 49 x 130 Acre |
|---|---|
| Lot size | 49 x 130 Acre |
| Ownership Type | Freehold |
Building Details
| Type | House |
|---|---|
| Stories | 1 |
| Property Type | Single Family |
| Bathrooms Total | 3 |
| Bedrooms Above Ground | 3 |
| Bedrooms Total | 3 |
| Cooling Type | Central air conditioning |
| Exterior Finish | Stone, Vinyl siding |
| Heating Fuel | Natural gas |
| Heating Type | Forced air |
| Size Interior | 0 ft2 |
Rooms
| Main level | Primary Bedroom | 3.66 m x 3.35 m |
|---|---|---|
| Dining room | 2.74 m x 4.32 m | |
| Living room | 5.33 m x 4.57 m | |
| Primary Bedroom | 3.66 m x 3.35 m | |
| Laundry room | Measurements not available | |
| Bathroom | Measurements not available | |
| Dining room | 2.74 m x 4.32 m | |
| Kitchen | 2.74 m x 3.58 m | |
| Living room | 5.33 m x 4.57 m | |
| Kitchen | 2.74 m x 3.58 m | |
| Laundry room | Measurements not available | |
| Bathroom | Measurements not available | |
| Dining room | 2.74 m x 4.32 m | |
| Kitchen | 2.74 m x 3.58 m | |
| Living room | 5.33 m x 4.57 m | |
| Primary Bedroom | 3.66 m x 3.35 m | |
| Laundry room | Measurements not available | |
| Bathroom | Measurements not available | |
| Kitchen | 2.74 m x 3.58 m | |
| Laundry room | Measurements not available | |
| Bathroom | Measurements not available | |
| Dining room | 2.74 m x 4.32 m | |
| Primary Bedroom | 3.66 m x 3.35 m | |
| Living room | 5.33 m x 4.57 m | |
| Kitchen | 2.74 m x 3.58 m | |
| Living room | 5.33 m x 4.57 m | |
| Primary Bedroom | 3.66 m x 3.35 m | |
| Laundry room | Measurements not available | |
| Dining room | 2.74 m x 4.32 m | |
| Bathroom | Measurements not available | |
| Second level | Bathroom | Measurements not available |
| Bathroom | Measurements not available | |
| Bedroom 2 | 3.23 m x 3.28 m | |
| Bedroom | 3.23 m x 3.43 m | |
| Bathroom | Measurements not available | |
| Bedroom 2 | 3.23 m x 3.28 m | |
| Bedroom | 3.23 m x 3.43 m | |
| Bedroom 2 | 3.23 m x 3.28 m | |
| Bedroom | 3.23 m x 3.43 m | |
| Bathroom | Measurements not available | |
| Bedroom 2 | 3.23 m x 3.28 m | |
| Bedroom | 3.23 m x 3.43 m | |
| Bedroom | 3.23 m x 3.43 m | |
| Bathroom | Measurements not available | |
| Bedroom 2 | 3.23 m x 3.28 m |
This listing of a Single Family property For sale is courtesy of MATT BORLAND from CENTURY 21 B.J. ROTH REALTY LTD.
